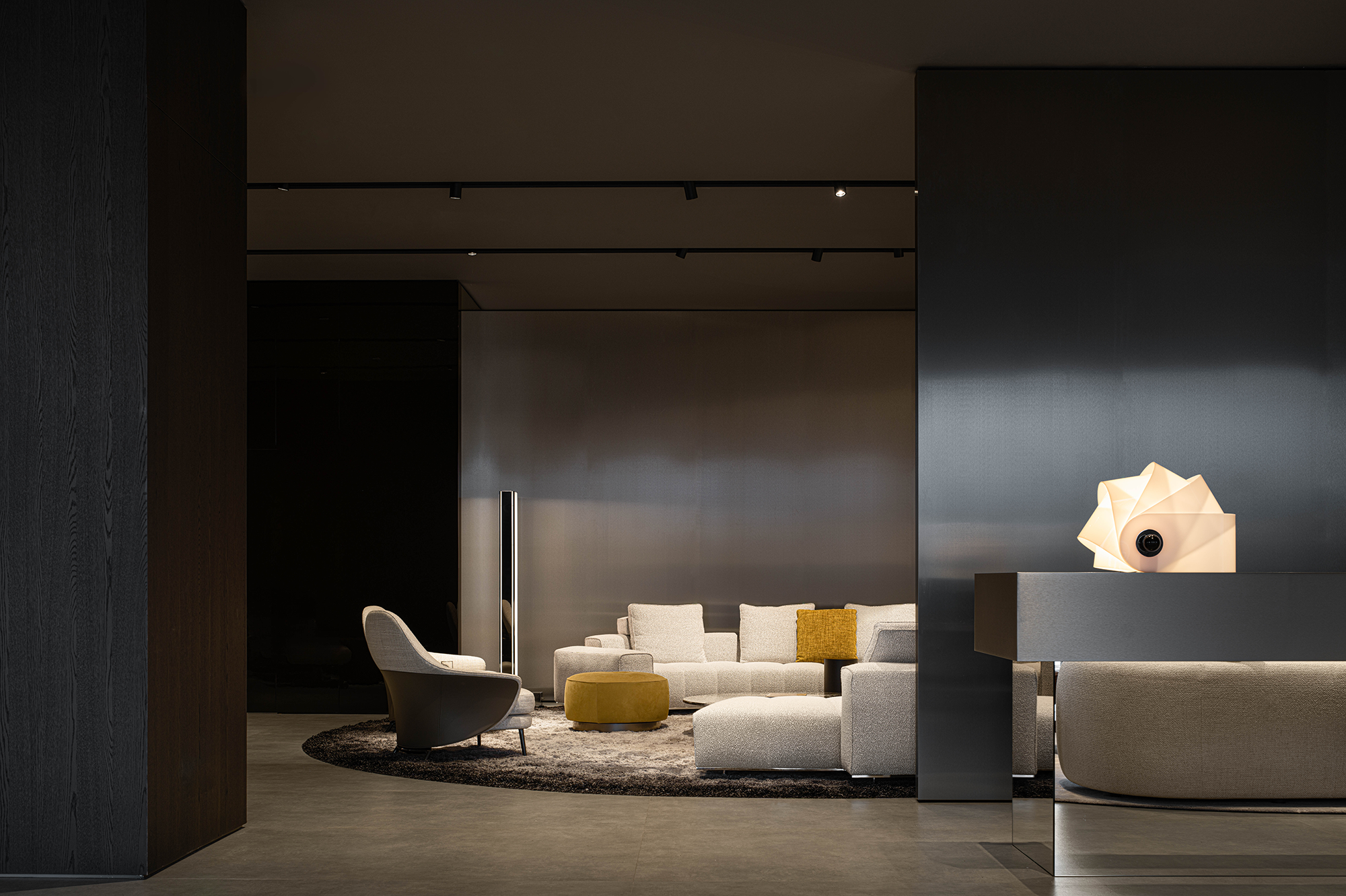Traditional Basque House Converted into Two-Family Residence
2018-12-11 21:13
Project: Omagoieaskoa House / Traditional Basque house Architects: BAT Architecture Location: Bosque de Oma, Spain Built area: 310 sqm Photographer: Aitor Estévez
项目:Omagoieaskoa House/传统巴斯克建筑师:BAT建筑位置:Bosque de Oma,西班牙建筑面积:310平方米摄影师:Aitor Estévez
The project involves the refurbishment of an old, traditional Basque house to convert it into a two-family residence. The project’s main aim is to strip out the property internally and to adapt it to the new occupiers’ needs, always respecting the architectural characteristics of this superb historical dwelling. There are no external modifications.
该项目包括翻修一所古老的巴斯克传统住宅,将其改造成两户人家的住宅。该项目的主要目的是从内部剥离财产,并使其适应新占领者的需要,同时始终尊重这一卓越的历史住宅的建筑特点。没有外部修改。
 举报
举报
别默默的看了,快登录帮我评论一下吧!:)
注册
登录
更多评论
相关文章
-

描边风设计中,最容易犯的8种问题分析
2018年走过了四分之一,LOGO设计趋势也清晰了LOGO设计
-

描边风设计中,最容易犯的8种问题分析
2018年走过了四分之一,LOGO设计趋势也清晰了LOGO设计
-

描边风设计中,最容易犯的8种问题分析
2018年走过了四分之一,LOGO设计趋势也清晰了LOGO设计






























































