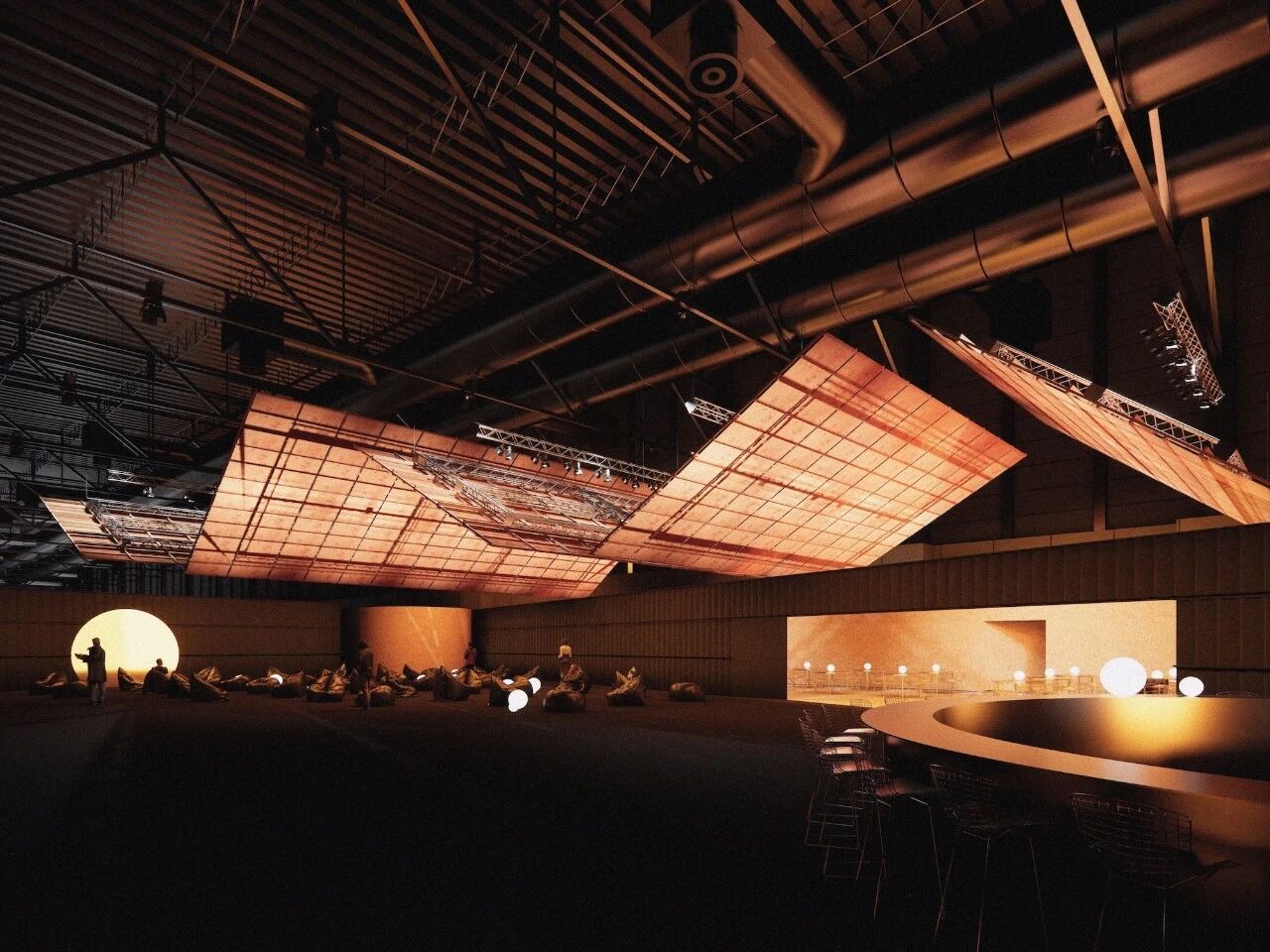Strikingly Creative Apartment Remodel in São Paulo
2018-12-20 15:01
Project: Creative Apartment Remodel Architecture: Pascali Semerdjian Architects Team: Domingos Pascali, Sarkis Semerdjian, Linda Matolli, Fabio Rudnik Location: São Paulo, Brazil Area: 381,72 Year 2018 Photography: Ricardo Bassetti
项目:创意公寓改造建筑:Pascali Semerd建建筑师团队:Domingos Pascali,Sarkis Semerdjan,Linda Matolli,Fabio Rudnik地点:巴西圣保罗:381,72年2018年摄影:Ricardo Baseti
Located in a building built in the 60’s in the city of Sao Paulo, the Retrofit Project of this Apartment started from two basic premises, one requested by the client and the other imposed by the existing property. The first was the search for a library to house the owner’s extensive collection of books. It soon became clear to us that this space should be an architecturally important volume and that it should be the spirit of the project. The second was that the living room had a lower ceiling in most of it’s area because of the building structure. So, Pascali Semerdjian Architects redefined this perimeter in order to improve the circulation of the apartment, as well as to make that lowered living room a cozy space.
这套公寓位于圣保罗市60年代建造的一栋大楼里,它的改造项目是从两个基本房地开始的,一个是客户要求的,另一个是现有房产强加的。首先是寻找一个图书馆来存放主人大量藏书的地方。很快我们就明白了,这个空间应该是一个架构上重要的卷,它应该是项目的精神。二是由于建筑结构的原因,起居室的大部分面积都有较低的天花板。因此,帕斯卡里·塞默德健建筑师重新定义了这一周界,以改善公寓的流通,并使起居室成为一个舒适的空间。
The White Volume in the apartment’s Entrance shelters a wood closet with copper tray, so the owners can leave keys and small objects there right after they arrive. On the other face of this volume, looking to the dining room, is the bar, made of marble and mirror. The wooden countertop right in front of it hosts a removable metal cooler for cold drinks. There, people can sit and gather in a more unpretentious way.
公寓入口处的白色音量遮住了一个装有铜托盘的木壁橱,这样,主人们就可以在钥匙和小物件到达后就把它们留在那里。在这卷书的另一面,看着餐厅,是由大理石和镜子组成的酒吧。在它前面的木制台面上有一个可移动的冷饮金属冷却器。在那里,人们可以坐下来,以一种更加朴实无华的方式聚集在一起。
Much of the original structural elements of the Apartment are in apparent concrete. In contrast to this material, we sought the use of demolition wood on the floor. In this way, the lowered living room for example, had its design even more reinforced, becoming detached of the rest of the apartment as well. We tried to separate some volumes like the Bar and Library of the main structure in order to reinforce them as architectonic elements and to work them as indirect lighting sources in the apartment.
公寓的大部分原始结构元素都是很明显的混凝土。与此材料相反,我们要求在地板上使用拆除木材。以这种方式,例如,降低的起居室的设计甚至更加增强,也变得与公寓的其余部分分离。我们试图将一些卷(如主结构的条形码和库)分开,以增强它们作为建筑元素,并将它们用作公寓中的间接照明源。
All pieces of fixed furniture were created and detailed by the office such as the sideboard, sofa and side tables and television shelf.
办公室制作了所有固定家具,如餐具柜、沙发、床头柜、电视架等。
Permeated by walls filled by books and wood and copper shelves, a small office/studio is in the heart of the library volume.
一间小办公室/工作室充满了书籍、木头和铜架的墙壁,是图书馆藏书的核心。
The intimate areas have also been carefully designed through the search for new solutions for the project, as is the case of the main bathroom countertop which is suspended by a copper structure. The decoration and furniture was also signed by the Studio.
通过为该项目寻找新的解决方案,对亲密区域也进行了精心设计,如主浴室台面被铜结构悬挂的情况一样。装饰和家具也是由工作室签署的。
 举报
举报
别默默的看了,快登录帮我评论一下吧!:)
注册
登录
更多评论
相关文章
-

描边风设计中,最容易犯的8种问题分析
2018年走过了四分之一,LOGO设计趋势也清晰了LOGO设计
-

描边风设计中,最容易犯的8种问题分析
2018年走过了四分之一,LOGO设计趋势也清晰了LOGO设计
-

描边风设计中,最容易犯的8种问题分析
2018年走过了四分之一,LOGO设计趋势也清晰了LOGO设计




























































