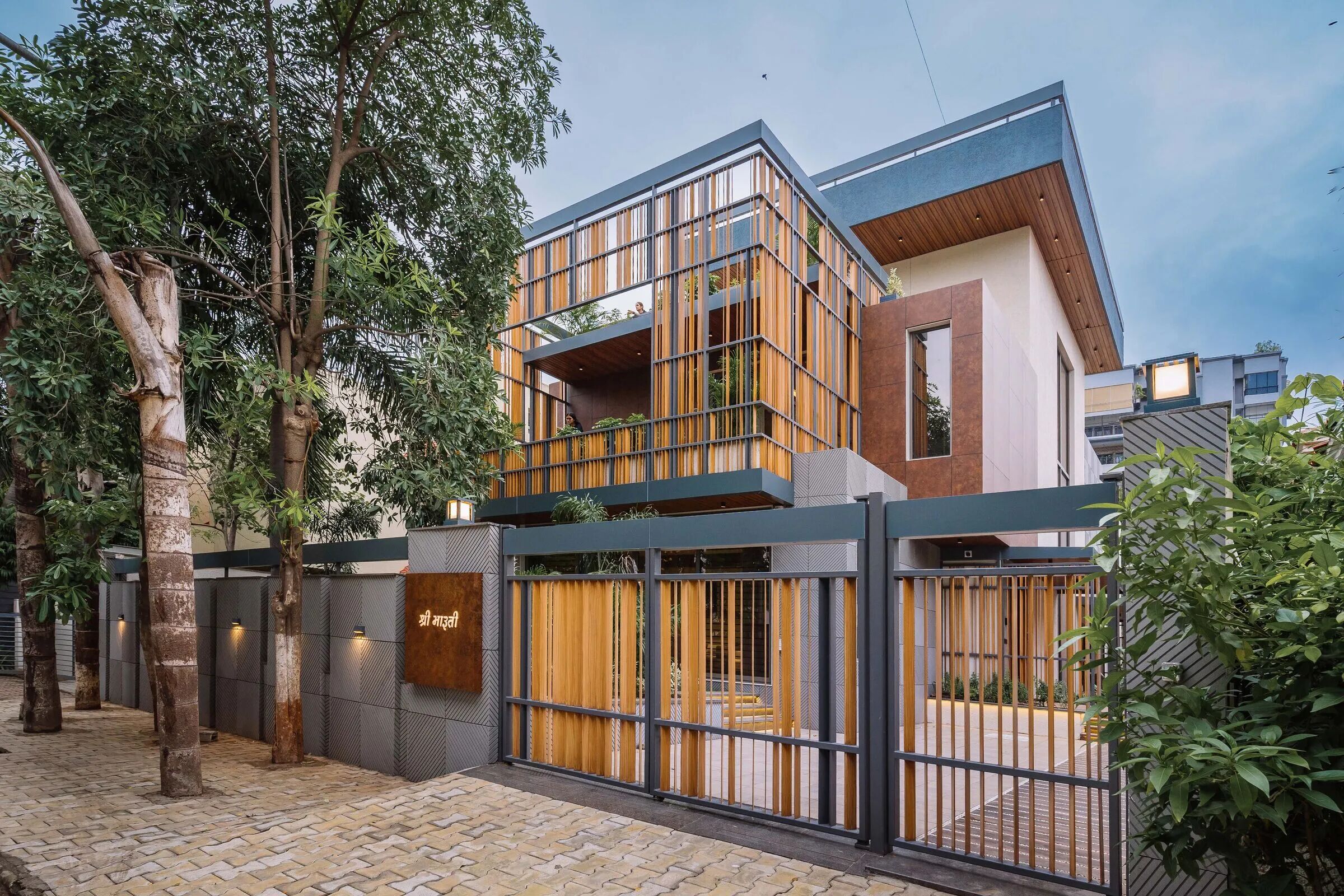Micro Dwelling of 50m2 Designed for Urban Densification
2019-01-23 12:38
Project: Micro Dwelling SLIM FIT Architects: ANA ROCHA architecture Location: Almere, The Netherlands Area 50.0 m2 Project Year 2018 Photography: Christiane Wirth
项目:微型住宅细长适合建筑师:Ana Rocha建筑位置:荷兰阿尔米尔地区50.0平方米项目2018年摄影:克里斯蒂娜·威思
SLIM FIT is a permanent micro dwelling of 50m2 designed for urban densification. SLIM FIT occupies with its minimal footprint, 16 m2, less area than 2 parking spaces. The smart and flexible design has many applications. The house can be placed freestanding, connected or between existing buildings. Thanks to its compact footprint, SLIM FIT is the ideal home for filling in and compacting the inner areas of city blocks.
Slim Fit是一种永久性的微型住宅,面积50平方米,设计用于城市密实化。SIM Fit占地面积最小,占地16平方米,停车位不足2个。智能灵活的设计有很多的应用。房屋可以独立放置、连接或在现有建筑物之间放置。由于其紧凑的足迹,苗条的适合是理想的家园填补和压缩市中心的街区。
Due to the large window size and full height of the rooms, the micro dwelling has a luxurious spaciousness. The concept is designed for the growing group of working singles who want to live compactly but comfortably, sustainably, full identity and above all centrally in urban contexts. SLIM FIT proves that spatial and identity full living is also possible within a minimal footprint.
由于大窗户大小和房间的高度,微型住宅有一个豪华宽敞。这个概念是为越来越多的工作单身人士设计的,他们希望生活紧凑但舒适、可持续、完全认同,尤其是在城市环境中集中生活。苗条的适合证明,空间和身份完整的生活也是可能的,在一个最小的足迹。
Prototype The design for SLIM FIT was in 2016 one of the winners of the “BuildingExpo Tiny Housing” competition, organized by the municipality of Almere, in The Netherlands. The first SLIM FIT has now been delivered in Almere Poort. Here the house is built detached, with an unobstructed view over the Homerus Park. The house is characterized by carefully designed and positioned openings on all four facades. This strategy offers the most ideal use of natural light; natural heating and cooling of the spaces, and views towards the park.
2016年,由荷兰阿尔米尔市组织的“建筑博览会微型住宅”竞赛的获奖者之一。第一个苗条的适合现在已经交付阿尔穆尔波特。在这里,这所房子是独立建造的,在霍默斯公园有一个通畅的视野。这所房子的特点是精心设计和放置在所有四个正面的开口。这一策略提供了最理想的使用自然光,自然取暖和冷却的空间,并向公园的看法。
It feels like a villa The functional organization of the different layers is based on the three basic living functions: cooking and eating on the ground floor, next to the garden; living and relaxing on the first floor; sleeping on the second floor. These three layers are connected by a continuous (book) shelf, which is integrated in the staircase. Thanks to the diversity of spaciousness, view and light quality per floor, the resident does not experience the house as a tiny house but as a compact, light and spacious park villa with its own garden.
感觉就像一座别墅,不同层次的功能组织是基于三种基本的生活功能:一楼的烹饪和饮食,在花园旁边;一层是生活和放松;二层是睡觉。这三层是由一个连续的(书)架连接起来的,这个架子是在楼梯上集成的。由于每一层的空间、景观和光线的多样性,居民不会把房子当作一所小房子来体验,而会体验到它是一座紧凑、明亮、宽敞的公园别墅,并有自己的花园。
Materiality To keep the walls as slender as possible the house was built with a wooden frame. The inside walls are finished with birch wooden panels and the facades with Ayous wood. In addition to its sustainable qualities, the wooden skeleton has the advantage of being build within two days. In small houses we often see that – door space shortage – custom-made, and thus expensive parts are needed. At SLIM FIT the kitchen block, sanitary and all furniture have standard measurements. Although placed within a very compact footprint, a standard pine wood stair makes the vertical connection. The other interior elements, such as the (book) shelf and the sliding panels are built out of birch plywood.
为了保持墙壁尽可能细长,这所房子是用木框建造的。内墙用桦木板完成,正面用阿尤斯木完成。除了其可持续的品质,木骨架的优势是在两天内建成。在小房子里,我们经常看到门的空间短缺-定制的,因此需要昂贵的零件。在适合厨房小块,卫生和所有家具都有标准的尺寸。虽然放置在一个非常紧凑的脚印,标准松木楼梯使垂直连接。其他内部元素,如(书)架和滑动板是用桦木胶合板建造的。
Climate The very simple and open floor plans enable various facade organizations. As a result, optimal use can be made of solar heat and natural ventilation, depending on the location of the house, and the way SLIM FIT is connected, detached or not. In Almere the glass surfaces are oriented towards the sun and the small rooms can be heated naturally. The presence of sliding panels prevents temperature loss. The positioning of smaller turn windows opposite to each other ensures natural ventilation and cooling of the spaces. The glass surfaces are equipped with heat-resistant glass and the roof is finished with a white, heat-resistant foil. The house is connected to urban-heating. These installations take up rather little space.
气候,非常简单和开放的平面图,使各种立面组织。因此,最佳利用太阳能和自然通风,取决于房子的位置,和方式苗条的配合是连接,分离与否。在阿尔米,玻璃表面朝向太阳,小房间可以自然加热。滑动板的存在可以防止温度损失。较小的旋转窗户的位置,彼此对着,确保了空间的自然通风和冷却。玻璃表面装有耐热玻璃,屋顶用白色耐热箔完成。这所房子与城市暖气相连.这些装置占用的空间很小。
 举报
举报
别默默的看了,快登录帮我评论一下吧!:)
注册
登录
更多评论
相关文章
-

描边风设计中,最容易犯的8种问题分析
2018年走过了四分之一,LOGO设计趋势也清晰了LOGO设计
-

描边风设计中,最容易犯的8种问题分析
2018年走过了四分之一,LOGO设计趋势也清晰了LOGO设计
-

描边风设计中,最容易犯的8种问题分析
2018年走过了四分之一,LOGO设计趋势也清晰了LOGO设计
















































