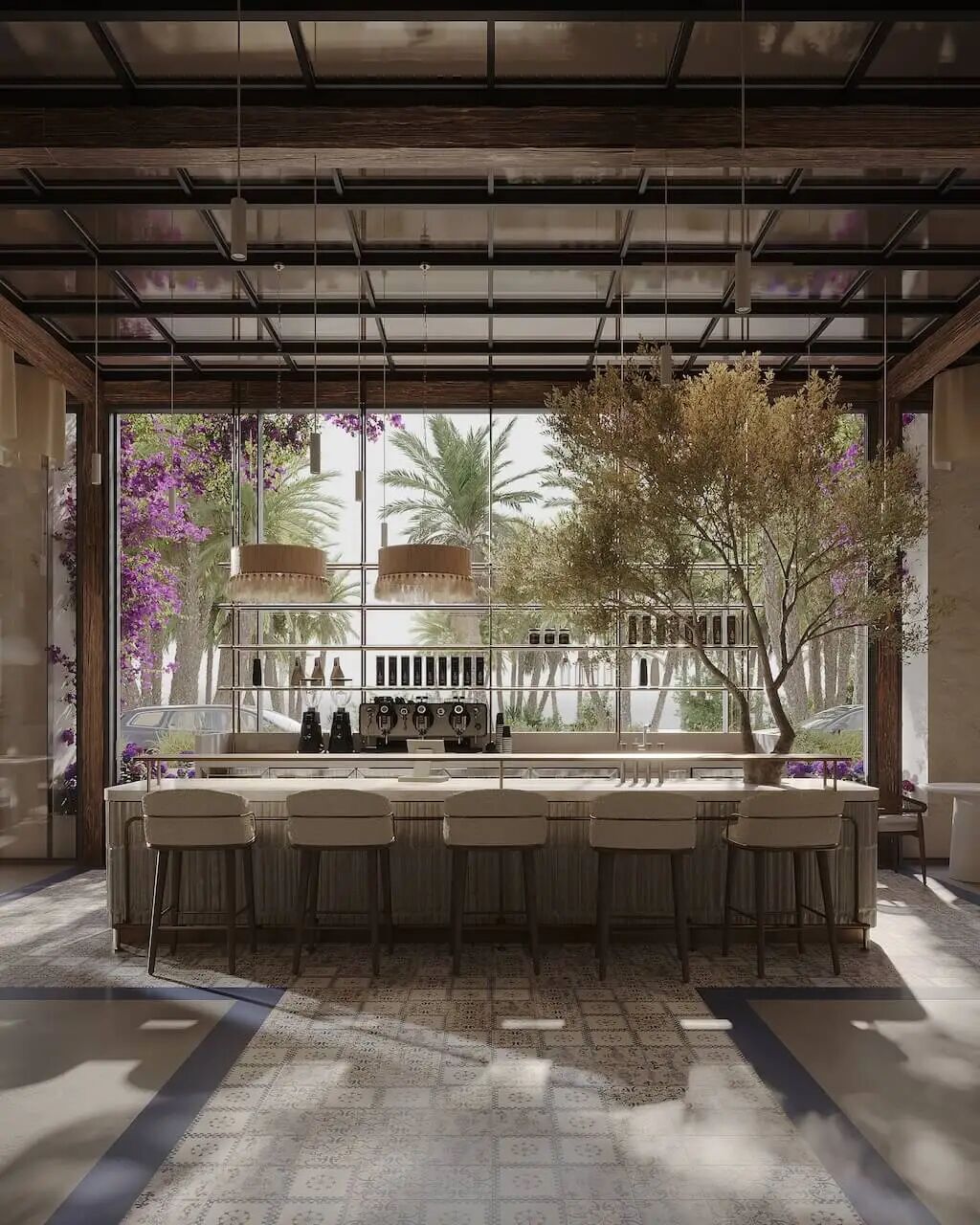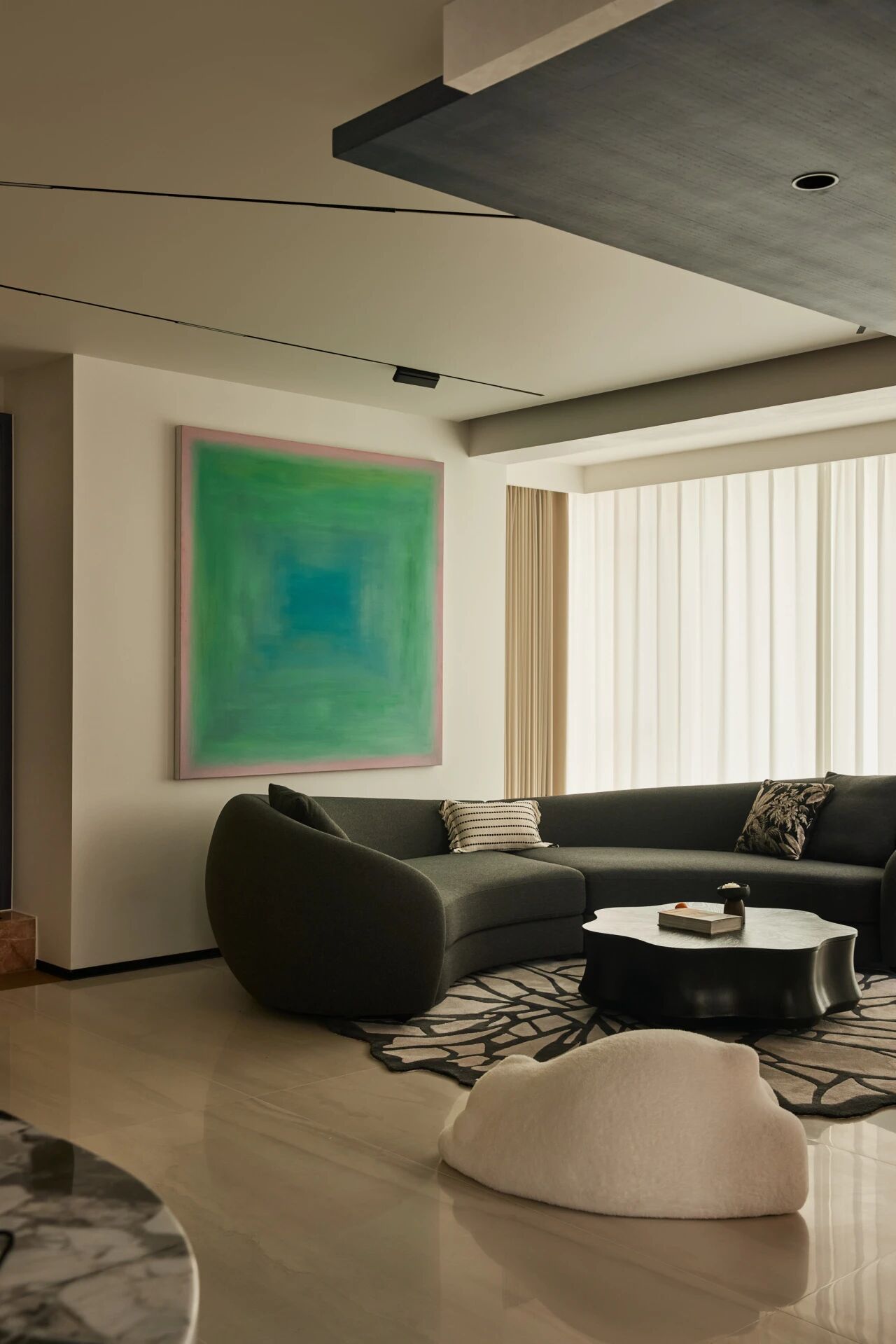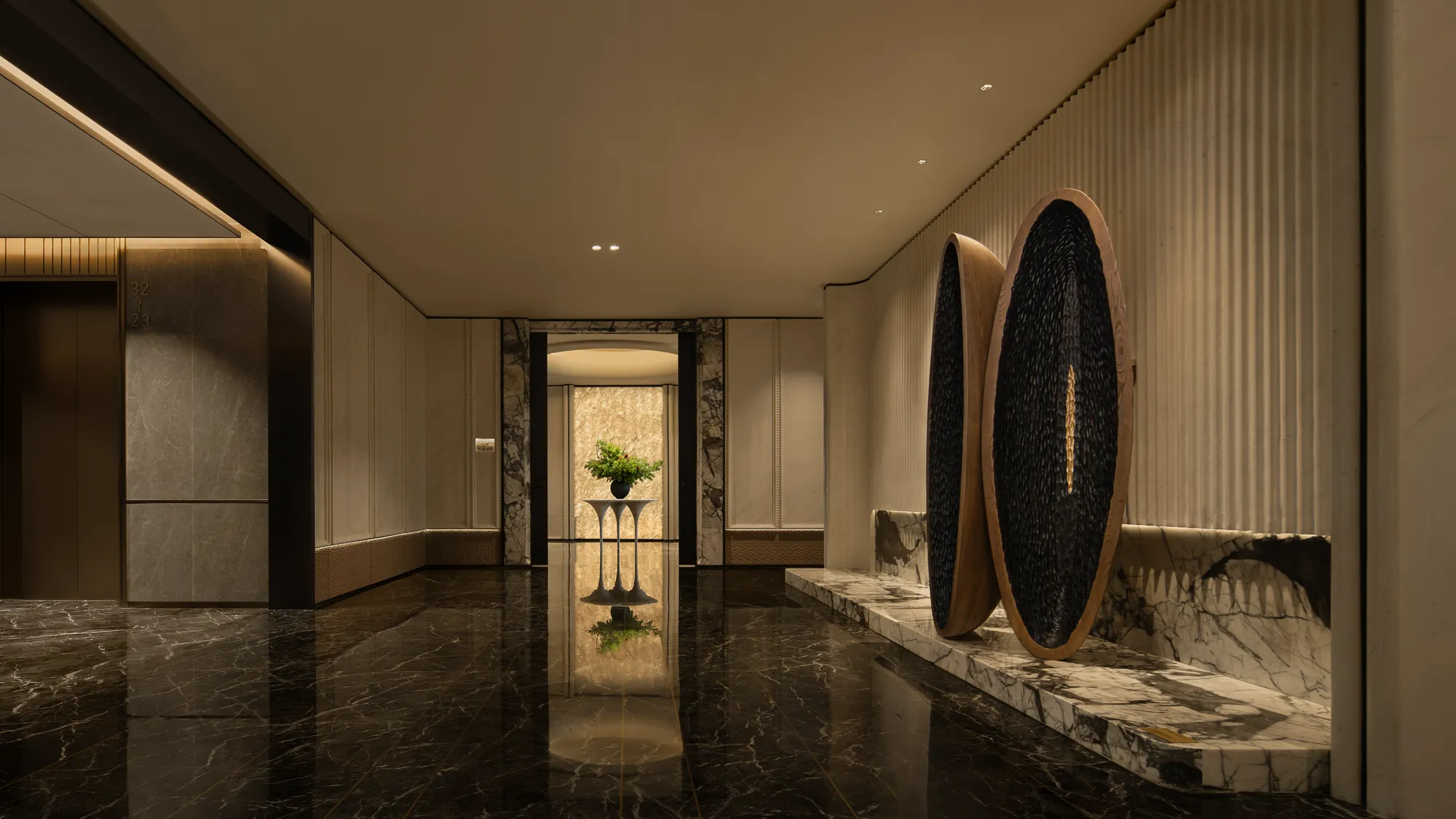Victorian Gin Distillery Converted Into a Bright, Modern Family Home
2019-02-14 15:06
Project: Victorian Gin Distillery Conversion Architects: Open Practice Architecture Interior Design: Leo Wood, Kinder Design Builder and Bespoke Staircase Maker: Evoke Projects Ltd. Location: Whitechapel, London, United Kingdom Year 2018 Photography: French Tye The project won a RIBA London Award in 2018 and was shortlisted for the RIBA House of the Year award.
项目:维多利亚金殿改建建筑师:开放实践建筑室内设计:利奥·伍德、金德设计建造商和贝斯波克楼梯制造商:Eevoke Projects Ltd.地点:英国伦敦白教堂摄影:法国Tye项目于2018年获得RIBA伦敦奖,并被列入RIBA年度最佳住宅奖的入围名单。
A conversion of a Victorian gin distillery into a family home. As the distillery is surrounded by other buildings, the design challenge was to bring in lots of natural light while maintaining privacy.
将维多利亚杜松子酒厂改造成家庭家。由于酒厂被其他建筑包围,设计挑战在于在保持隐私的同时带来大量自然光。
Our choice of materials was informed by simplicity and durability. The ground-floor living spaces are characterised by exposed steelwork with timber and polished concrete surfaces. Large Crittall windows retain and emphasise the rhythm of the building’s original apertures.
我们对材料的选择是以简单和耐用为依据的。底层起居空间的特点是暴露的钢结构与木材和抛光混凝土表面。大的克里特窗户保留并强调了建筑物原来的光圈的节奏。
A black steel staircase at the back of the home emerges into a sun-filled landing off which sit two modern cabin-style bedrooms and a bathroom with Scandinavian redwood ceilings. The enclosed terrace connects to the bedrooms and allows for a tranquil outdoor escape from the bustle of surrounding Whitechapel. Throughout the interior, carefully placed apertures allow patterns of light to drift across the surfaces as the day progresses.
在房子后面的一个黑色的钢楼梯出现在一个充满阳光的落地上,那里有两个现代化的木屋式卧室和一个带有斯堪的纳维亚红木天花板的浴室。封闭的露台与卧室相连,使人们可以从周围的白教堂的喧嚣中获得宁静的户外逃生机会。在整个内部,仔细放置的光阑允许模式的光在表面漂移,随着时间的推移。
 举报
举报
别默默的看了,快登录帮我评论一下吧!:)
注册
登录
更多评论
相关文章
-

描边风设计中,最容易犯的8种问题分析
2018年走过了四分之一,LOGO设计趋势也清晰了LOGO设计
-

描边风设计中,最容易犯的8种问题分析
2018年走过了四分之一,LOGO设计趋势也清晰了LOGO设计
-

描边风设计中,最容易犯的8种问题分析
2018年走过了四分之一,LOGO设计趋势也清晰了LOGO设计
























































