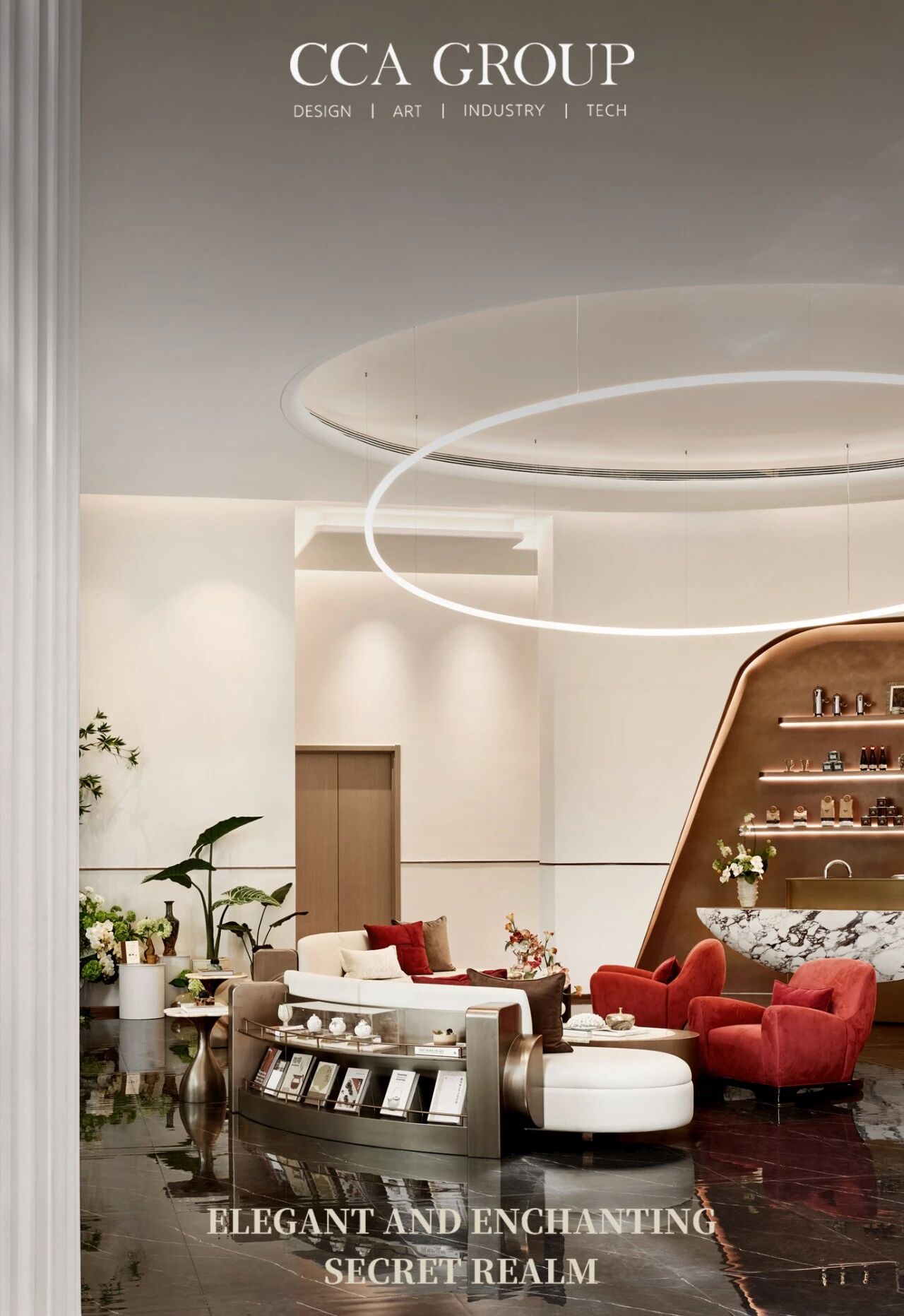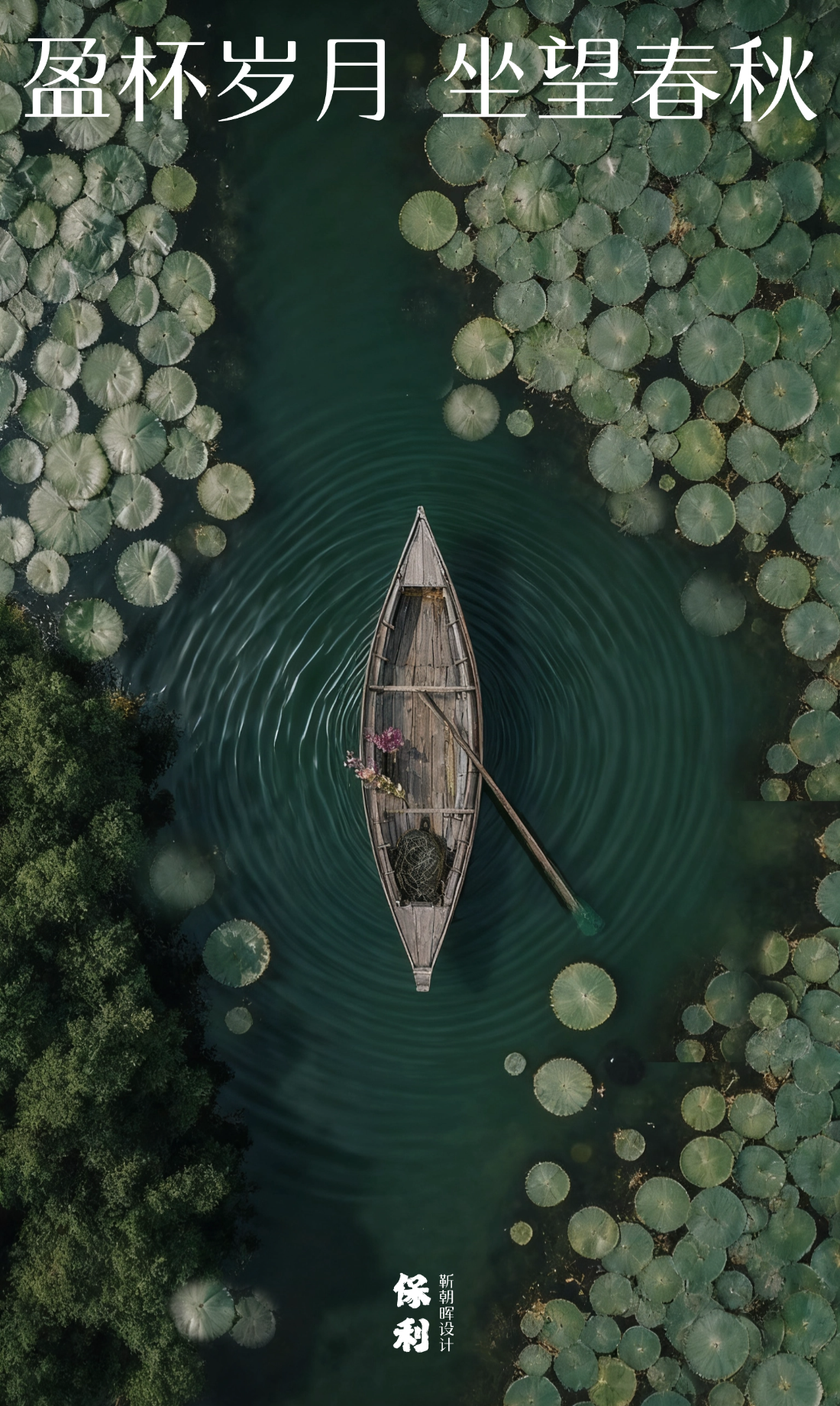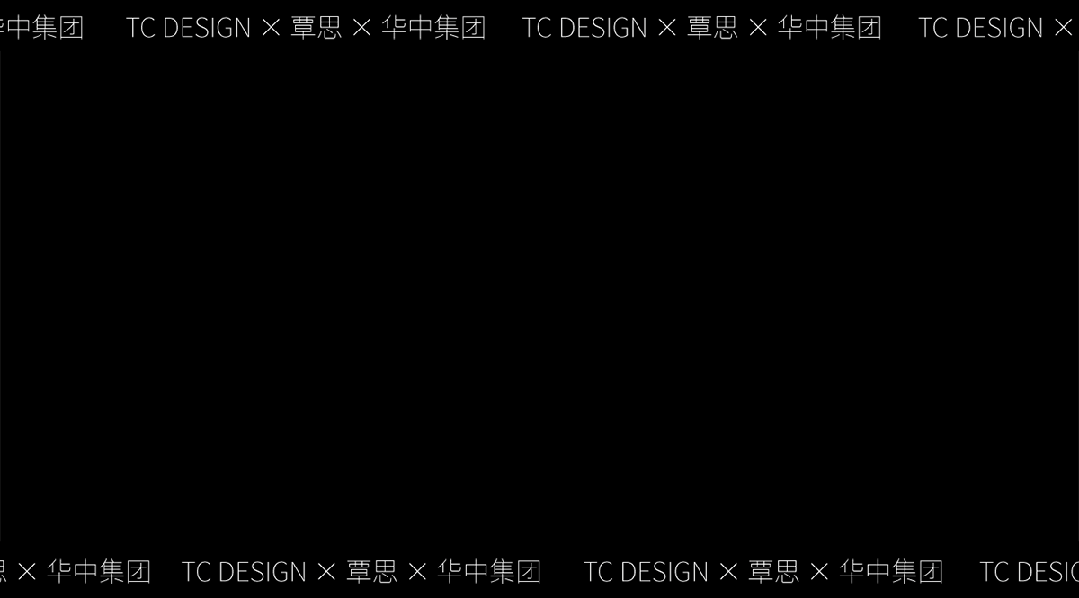Viana Fast-Food in Tehran, Iran / Jafar Lotfolahi
2019-04-08 08:12
Project name: Viana Fast-Food Architects: Jafar Lotfolahi ( contact e-mail: J.lotfolahi@yahoo.ca) Team: Kimia Khorakchi, Abolfazl Hadari, Alireza Bagheri Client: Amir Davodizadeh Project location: Tehran, Iran Completion Year: 2018 Gross built area: 191m Photo credits: Mohammad Hassan Ettefagh
项目名称:Viana快餐建筑师:Jafar Lotfolahi(联系电子邮件:J.lotfolahi@Yahoo.ca)团队:Kimia Khorakchi,Abolfazl Hadari,Alireza Bagheri客户:Amir Davdizadeh项目地点:德黑兰,伊朗完成年:2018年总建筑面积:19100万照片信贷:Mohammad Hassan Ettefagh
The client has commissioned our team to renovate inside and out of Viana fast-food, a 10-year-old building located in Tehran. The quality of Viana foods is distinct and well-known in the region, thus, the employer decided to upgrade the quality of the interior as well as the quality of the food. But to do that, we had a short time, about just 30 days for renovations.
客户已经委托我们的团队对位于德黑兰的一栋有10年历史的维亚纳快餐店进行翻修。维亚纳食品的质量在该地区是独特和众所周知的,因此,雇主决定提高内部的质量以及食品的质量。但要做到这一点,我们有很短的时间,只有大约30天的翻新。
The design intent is to create spaces that feels warm and relaxed enough for casual meals and drinks, while establishing a sense of place. The space is organized based on customer necessity, therefore, the hall space by entrance pathway divided into two sections. One as a cafe and another as fast food. To filter the circulation space from the dining area, both sides of the path separated by wooden pots. In addition, in order to emphasize the entrance path to the counter, 2000 pieces of wood hanging from the ceiling.
设计的意图是创造一个温暖和放松的空间,以供随意用餐和饮料之用,同时建立一种场所感。该空间是根据客户的需要组织的,因此,大厅空间按入口路径划分为两部分。一个是咖啡馆,另一个是快餐。为了过滤餐饮区的流通空间,通道两侧用木罐隔开。此外,为了强调入口处的入口处,两千块木挂在天花板上。
After entering the fast food, guests are guided towards the counter and suspended menu boards above the counter, which displays a variety of meals. The main colors used in the fast-food atmosphere are red, brown and gray, which is referenced to the alive and dead nature (wood and ash). Materials and colors reflect the freshness and naturalness that has appeared in concrete, wood and leather.
进入快餐店后,客人被领向柜台,并悬挂在柜台上方的菜单板上,上面会显示各种食物。快餐气氛中使用的主要颜色是红色、棕色和灰色,这是指活生生的自然(木材和灰烬)。材料和颜色反映了在混凝土、木材和皮革中出现的新鲜度和自然性。
A simple wooden desk and bench was designed with a metal frame that are comfortable and easy to clean. The area offers a range of seating options from wooden desk and couch to leather furniture, from a short height to high height with luminaries hang over above them.
一张简单的木制书桌和长凳是用金属框架设计的,它舒适且易于清洗。该区域提供了一系列的座位选择,从木制书桌和沙发到皮革家具,从短的高度到高的高度,上面悬挂着灯具。
 举报
举报
别默默的看了,快登录帮我评论一下吧!:)
注册
登录
更多评论
相关文章
-

描边风设计中,最容易犯的8种问题分析
2018年走过了四分之一,LOGO设计趋势也清晰了LOGO设计
-

描边风设计中,最容易犯的8种问题分析
2018年走过了四分之一,LOGO设计趋势也清晰了LOGO设计
-

描边风设计中,最容易犯的8种问题分析
2018年走过了四分之一,LOGO设计趋势也清晰了LOGO设计
















































