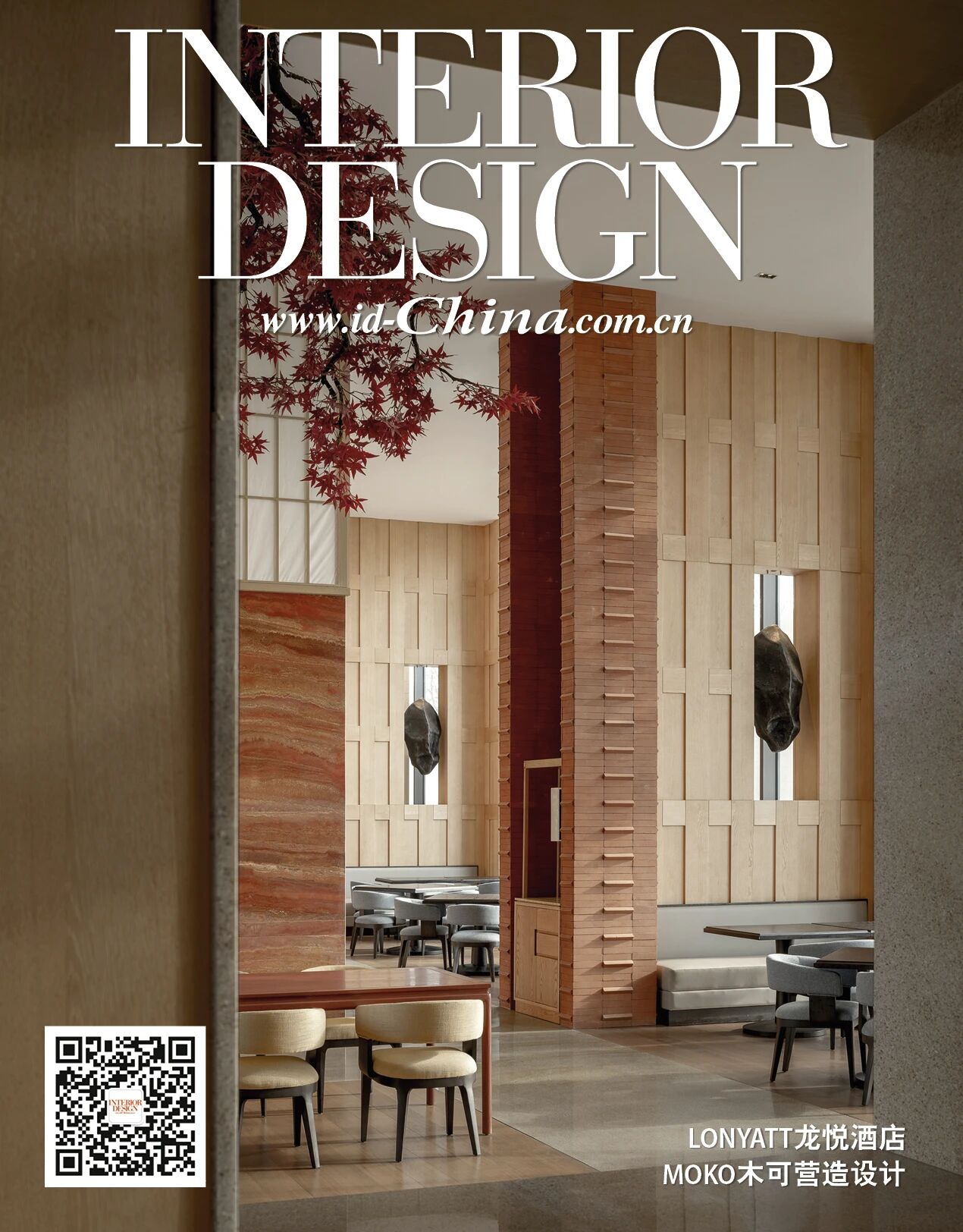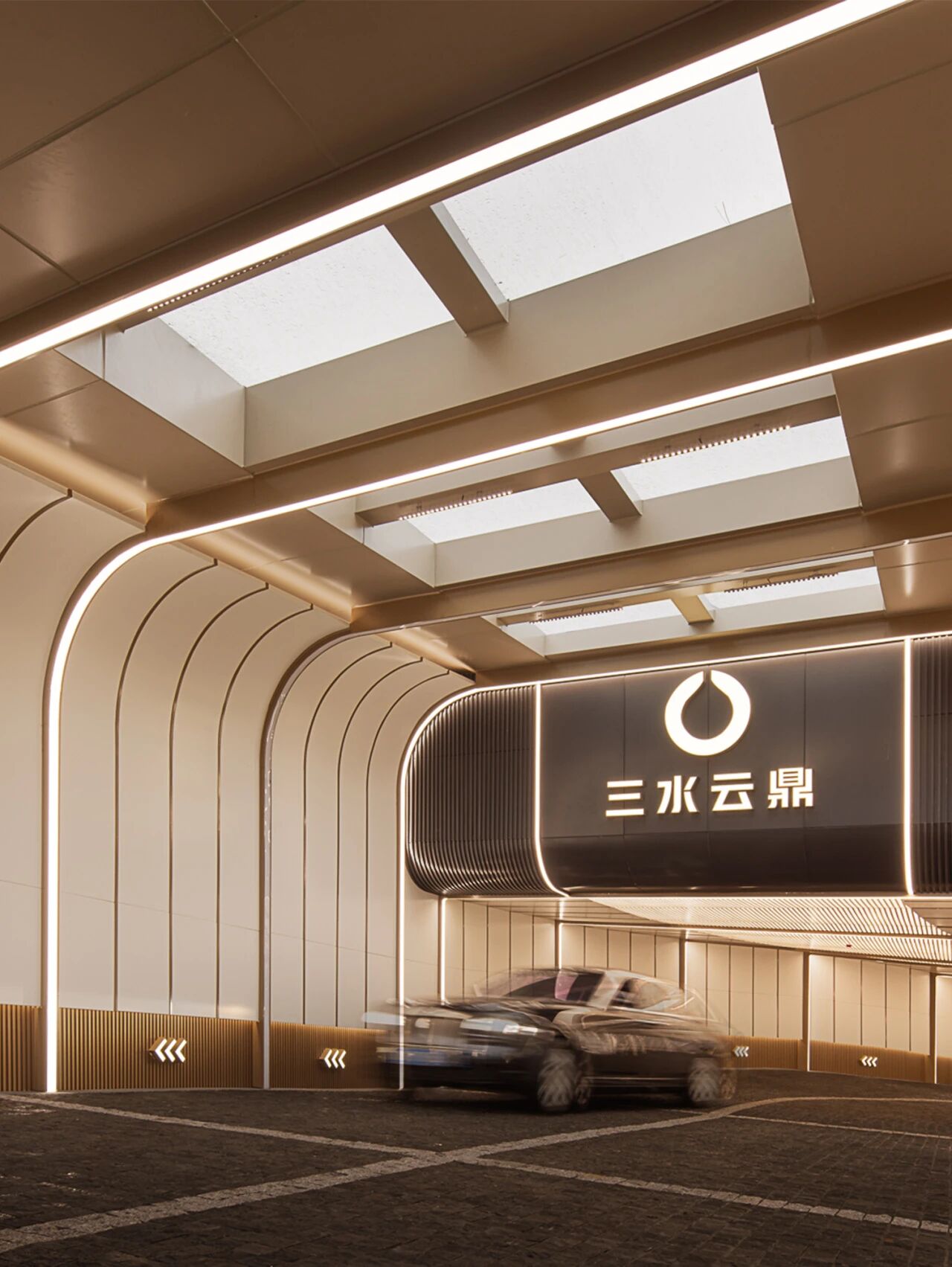Chappell-Smith Residence in North Carolina / Raleigh Architecture
2019-04-12 10:54
Project: Chappell-Smith Residence Architects: Raleigh Architecture Lead Architect: Craig Kerins Location: Raleigh, North Carolina, United States Area: 2350.0 ft2 Project Year 2018 Photographer: Keith Isaacs Photo
项目:ChappellSmith住宅建筑师:Raleigh建筑首席建筑师:CraigKerins位置:Raleigh,NorthCarolina,UnitedStatesArea:2350.0ft2ProjectYear2018摄影:KeithIsaacsPhoto.
Description by Raleigh Architecture: In a mixed-use urban neighborhood, program arrangement and massing are employed to provide privacy within the Chappell-Smith Residence. The garage, owner entry, and guest suite are lowered to create separation from the main living spaces and buffer an adjacent commercial parking lot to the south.
罗利建筑描述:在一个混合用途的城市社区,程序安排和集中是提供在查佩尔-史密斯住宅内的隐私。车库、业主入口和客人套房被降下,以建立与主要居住空间的隔离,并缓冲毗邻的商业停车场的南部。
Upper-level bedrooms and a vertical kitchen cabinetry wall split along an entry axis, yielding a double height living volume with backyard views. Skylights enrich the tall space and highlight the wrapping “catwalk” while solid walls screen an adjacent residence to the north. Vertical circulation, expressed in the exterior form, completes the composition.
楼上的卧室和垂直的厨房橱柜墙沿着一个入口轴裂开,形成一个双高的居住空间,可以看到后院的景色。天窗丰富了高大的空间,突出了环绕的“T型台”,而坚固的墙壁屏蔽了北面相邻的住宅。垂直循环,以外部形式表达,完成构图。
The owners’ desire for privacy on an exposed urban site became the main generator for the project. The strategic placement of a garage, guest suite, and owner entry not only buffers the adjacent parking lot but also creates a quiet threshold from the outside world. The entry axis, from front to back, splits the lower level in two, further reinforcing the separation.
业主对裸露城市场地隐私的渴望成为该项目的主要来源。车库、客人套房和业主入口的战略布局不仅可以缓冲相邻的停车场,而且还可以从外部世界创造一个安静的门槛。入口轴,从前到后,将较低的水平分成两部分,进一步加强了分离。
Shifting the bedrooms over the garage frees up the interior volume for generous double height spaces that open to a private backyard. Two-story kitchen cabinets offer additional storage while creating a vertical mass that opens the ceiling with a skylight, providing privacy from neighbors and hiding the stairwell.
把卧室移到车库上,可以腾出室内空间,为私人后院提供宽敞的双高度空间。两层的厨房橱柜提供额外的存储空间,同时创造一个垂直的质量,打开天花板与天窗,提供隐私对邻居和隐藏楼梯井。
Circulation moves through the house from light to shadow and light again, terminating in a secluded main suite perched above the screen porch in a tree-house fashion. Seemingly compact in scale from the exterior, the house packs more than meets the eye—creating a small urban haven, with a trick of the light.
从光到影,再到光,循环通过房子,结束在一个与世隔绝的主套房位于屏幕门廊上方,以树屋的方式。从外观上看,这座房子的规模似乎很紧凑,它的包装超出了人们的眼界-创造了一个小城市的避风港,有了一道亮光。
 举报
举报
别默默的看了,快登录帮我评论一下吧!:)
注册
登录
更多评论
相关文章
-

描边风设计中,最容易犯的8种问题分析
2018年走过了四分之一,LOGO设计趋势也清晰了LOGO设计
-

描边风设计中,最容易犯的8种问题分析
2018年走过了四分之一,LOGO设计趋势也清晰了LOGO设计
-

描边风设计中,最容易犯的8种问题分析
2018年走过了四分之一,LOGO设计趋势也清晰了LOGO设计




















































