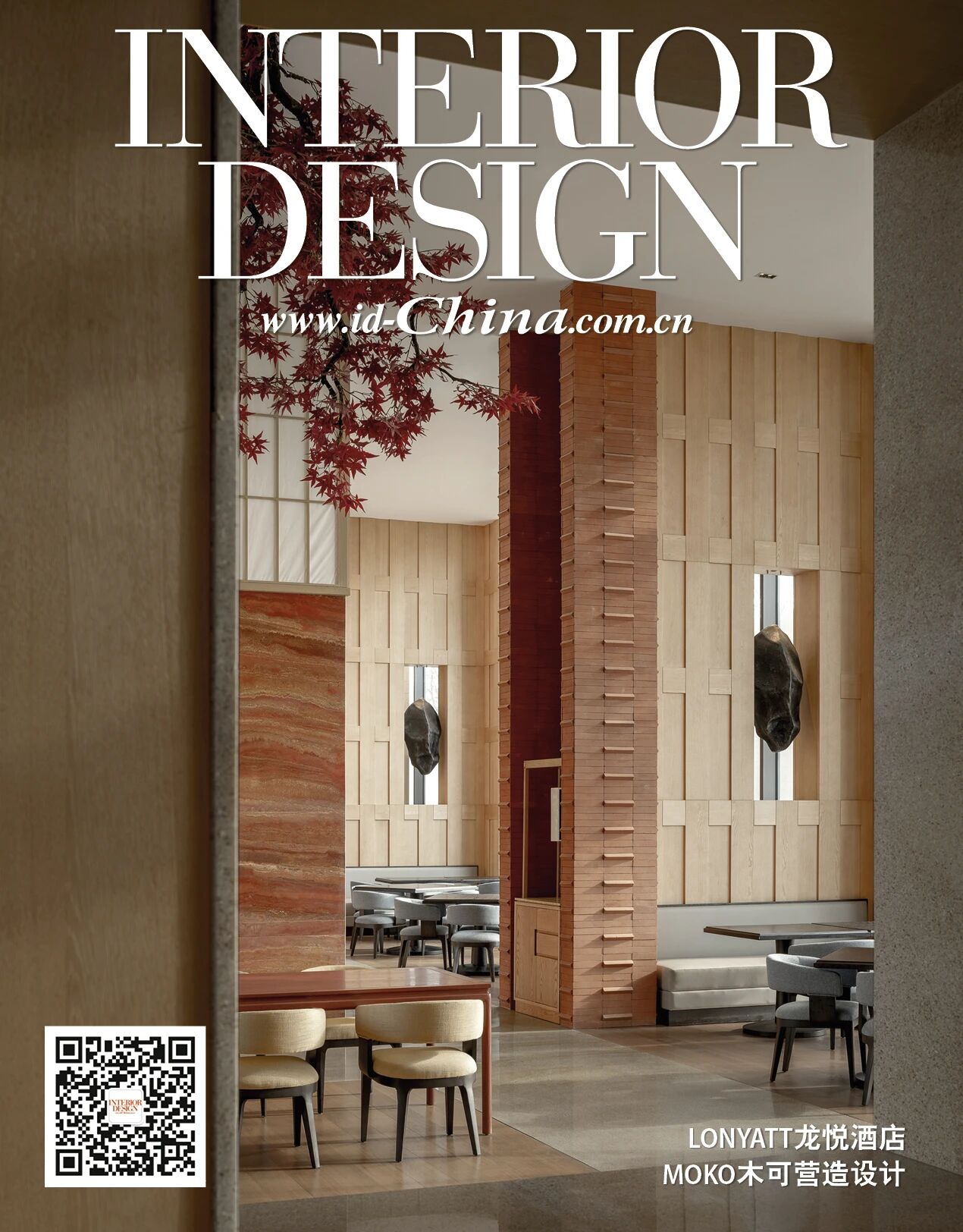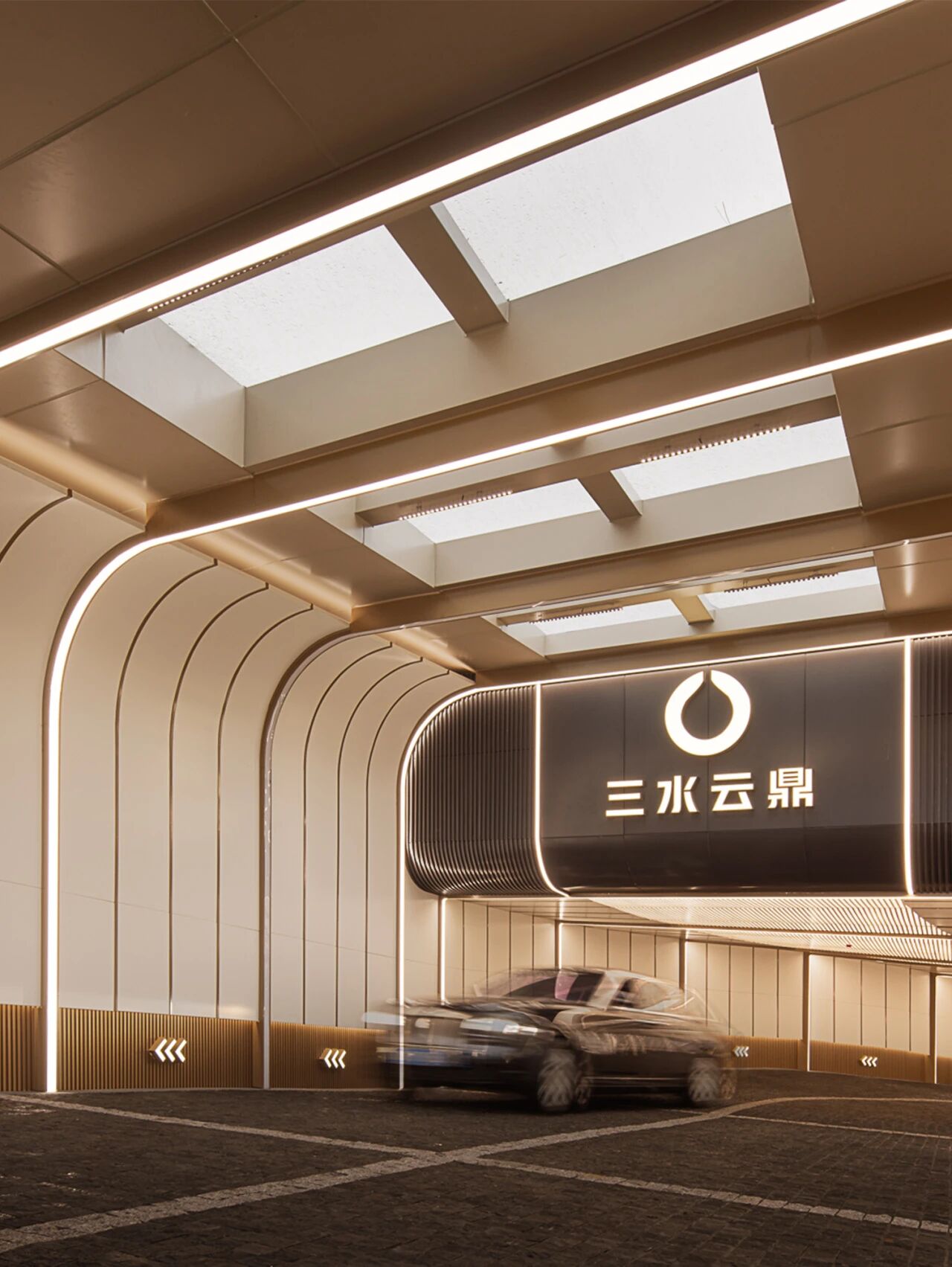Single House Between Two White Walls / Corpo Atelier
2019-04-14 14:03
Project: Single House Between Two White Walls Architects: Corpo Atelier Project Team: Filipe Paixão, Rui Martins, Nicolò Martin Constructor: Window to the Future Location: Quarteira, Portugal Area 530.0 m2 Project Year 2017 Photographer: Ricardo Oliveira Alves
项目:两个白墙建筑师之间的单体住宅:CorpoAtelier项目组:FilipePaix-o,RuiMartins,NicolMartinConstructor:WindowtotheFutureLocation:Quarteira,PortainArea530.0m2ProjectYear2017摄影:RicardoOliveiraAlves。
“Cobalt-blue sky – beneath, a slap of whitewash. Reverberation of sun and the bluest blue, the whitest white. Cubes, geometric lines, animal light that trembles and vibrates like the wings of a cicada.” Corpo Atelier, an Architecture and Art Studio focused on the exploration and expansion of the architectural fundamental elements, unveils its latest ‘ Single House Between Two White Walls ’ project in Portugal.
“钴-蓝色的天空-下面,一巴掌粉饰。太阳和最蓝的蓝色,最白的白色的混响。立方体,几何图形线,动物光,像蝉的翅膀一样颤抖和振动。“建筑和艺术工作室Corpo Atelier致力于探索和扩展建筑的基本元素,它在葡萄牙推出了最新的“两面白墙之间的单间房子”项目。
Empty plots of similar shapes and sizes are aligned along a golf course, setting a frame for new urbanization of detached houses. Nothing was built. Due to the degree of uncertainty regarding future constructions, the house becomes introverted.
类似形状和大小的空地沿着高尔夫球场排列,为独立住宅的新城市化设置了一个框架。什么都没有建造。由于未来建筑的不确定性程度,房子变得内向。
Two white walls (almost) completely withdraw any direct contact from future neighbors, setting clear boundaries. Between them, an architectural inner landscape of cubic shapes, each arranging a single function, provides a sense of security and protection while carefully framing the distant landscape. Only a horizontal volume, containing the swimming pool, contradicts this logic projecting itself to the South, emerging from the walls to offer a possibility of volunteered exposure, for a brief moment, before returning to the house.
两个白色的墙(几乎)完全退出任何直接接触的未来邻居,设置明确的边界。在它们之间,一个立方体形状的建筑内部景观,每一个都安排了一个单一的功能,提供了安全感和保护感,同时仔细地设计了远处的景观。只有一个水平的容量,其中包含游泳池,与这种逻辑相矛盾,从墙壁出来,提供了一个自愿曝光的可能性,短暂的,然后回到房子。
 举报
举报
别默默的看了,快登录帮我评论一下吧!:)
注册
登录
更多评论
相关文章
-

描边风设计中,最容易犯的8种问题分析
2018年走过了四分之一,LOGO设计趋势也清晰了LOGO设计
-

描边风设计中,最容易犯的8种问题分析
2018年走过了四分之一,LOGO设计趋势也清晰了LOGO设计
-

描边风设计中,最容易犯的8种问题分析
2018年走过了四分之一,LOGO设计趋势也清晰了LOGO设计
















































