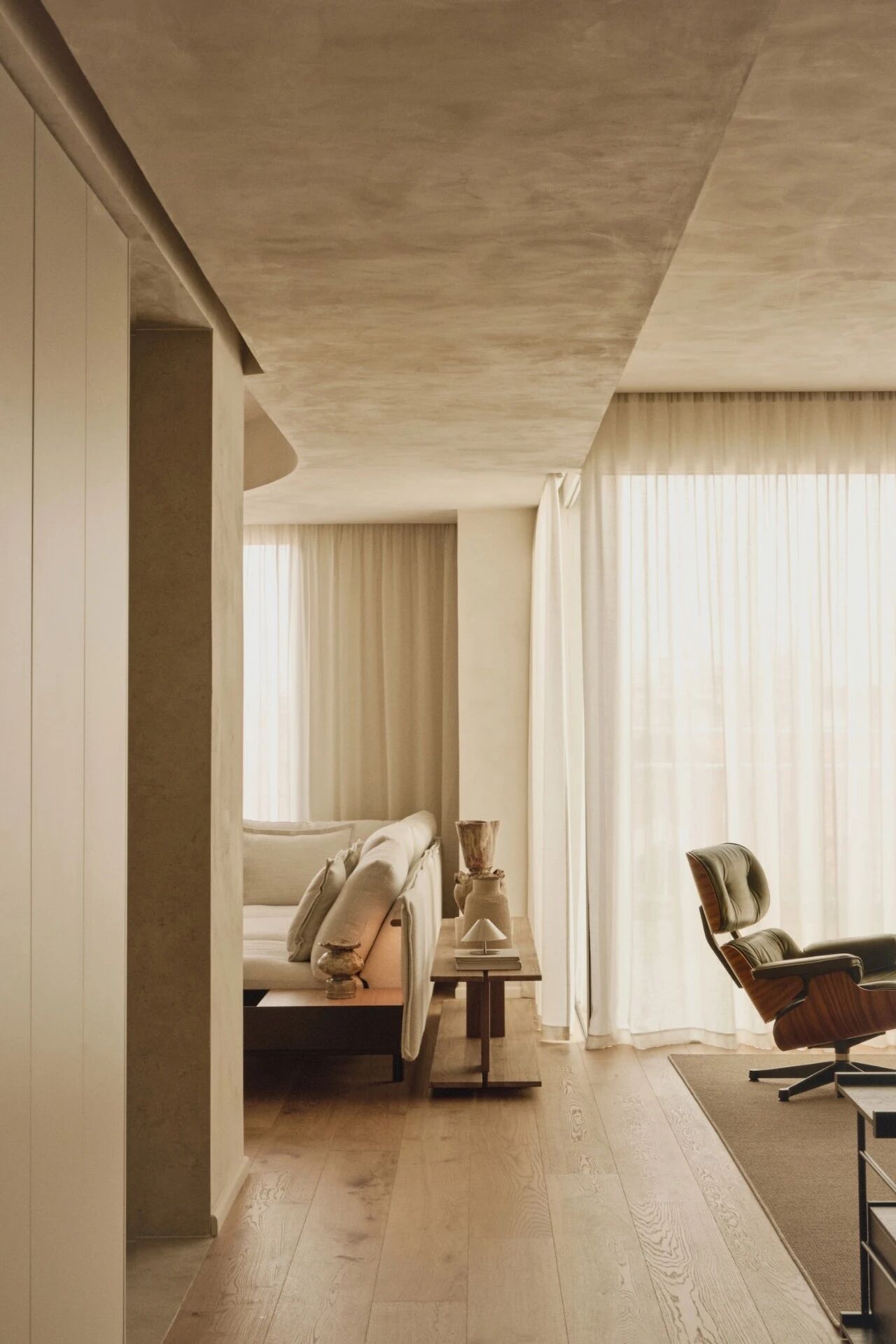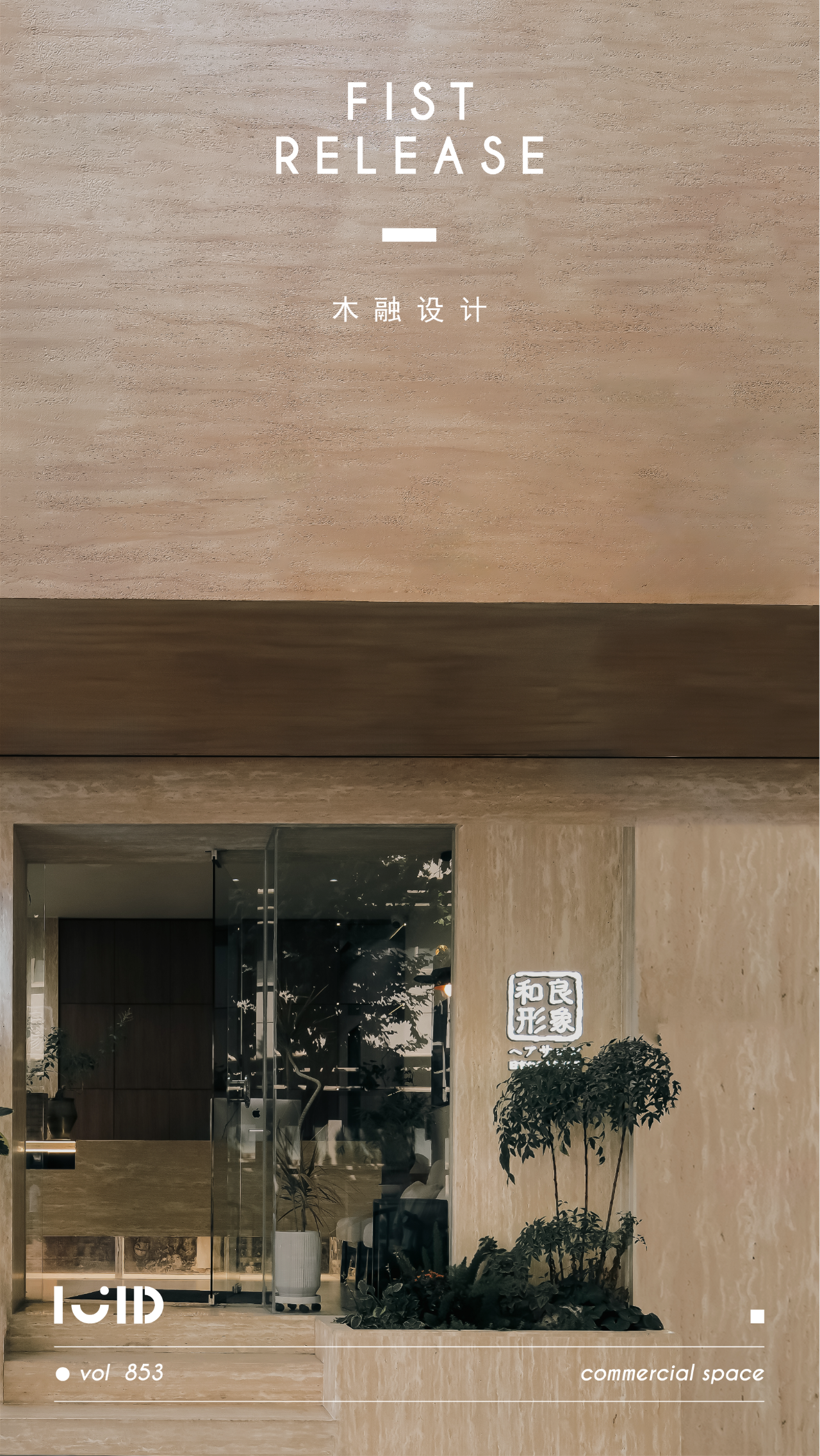Roasting Duck Restaurant of Shangyung Town, Beijing
2019-04-23 19:26
Project name: Roasting Duck Restaurant of Shangyung Town Architecture Firm: IN•X House Outer Design Co., Ltd. Lead Architects: Wu Wei Project location: Shangyung Town, Beijing, China Gross Built Area: 890sqm Completion Year: 2018 Photo credits: Shi Yunfeng
项目名称:上容镇建筑公司烤鸭餐厅:In·X House外层设计有限公司。首席建筑师:吴炜项目地点:中国北京尚容镇,总建筑面积:890平方米,竣工年份:2018年照片学分:石云峰
Roast Duck locates in Shangyung Town. Designed by Wu Wei, it presents an artistic dining space through traditional dining while incorporating material, color and art.
烤鸭位于上荣镇。它由吴炜设计,集材料、色彩、艺术于一体,通过传统的餐饮呈现出一个艺术的餐饮空间。
Neutral color tones are utilized in the space: malachite blue, scarlet, and metallic color enhances layers of color in the hall. Every detail contains unification, harmony, and contrast.
在空间中使用中性色调:孔雀石蓝、朱红和金属色增强了大厅的颜色层次。每一个细节都包含统一、和谐和对比。
The connection between points and lines are perfectly defined by the designer. The space contains sense of layers, collaboration of colors, and comparison between qualities.
设计人员完美地定义了点和线之间的连接。这个空间包含了层次感,色彩的协作,以及质量之间的比较。
The first floor of the Roasting Duck Restaurant is utilized as public space with spread-put seats. Water decoration has been installed in the center of the premise.
烤鸭餐厅的第一层用作公共空间,有分散的座位。房屋内已安装水装饰。
The rolling pin deco on the ceiling can be observed from the stairs.
The wooden texture provides sensation of warmth.
The main color tone extends to the second floor, maintaining the serenity of the dining hall. The window-side seats provide ample light for the hall, which shines down from the ceiling.
主色调延伸到二楼,保持餐厅的宁静。靠窗的座位为大厅提供充足的光线,从天花板上照下来。
Four sculpted panels are hung upon the wall on second floor. These are delicate collections of the shop owner.
在二楼的墙上挂着四个雕刻的面板。这些是店主的精致收藏品。
This is the most relaxing space, in which golden ceiling lamps pose share contrast to roughness of blue bricks.
这是最令人放松的空间,金色的天花板灯与蓝色砖块的粗糙形成对比。
Blue brick is one of symbols of Chinese civilization. Only through its complex production process may one look into the traditional culture.
青砖是中华文明的象征之一。只有通过其复杂的生产过程,才能看到传统文化。
Among various deco materials of Tanglang, the designer favors blue bricks particularly. He presents the texture of blue bricks layer by layer. The brick wall by the bar exhibit strong sense of order. Blue bricks embedded in metal frames properly conveyed the timelessness of ancient wall.
在唐朗的各种装饰材料中,设计师特别喜欢蓝砖。他一层层地呈现出蓝色砖块的质地。吧台旁边的砖墙表现出强烈的秩序感。嵌在金属框架中的蓝色砖块恰当地传达了古代墙的永恒。
The aroma of wood and elegance of blue bricks blocks urban nuisance out.
Only the modest color of wood may contrast with modern space, dramatizing the visual effects. The orderly wine rack also contradicts with the space behind. In addition, it also serves as a barrier between spaces.
只有朴素的木材颜色才能与现代空间形成鲜明对比,将视觉效果戏剧化。井井有条的酒架也与后面的空间相矛盾。此外,它也作为一个障碍之间的空间。
The most surprising space on the second floor is the small banquet hall at one end, which may serve as conference room. Verniciai coating is used on the wall, which is similar to the red wall of Forbidden Palace. The red wall also serves as the visual emphasis to mitigate color tones of the second floor. Transforming traditional room into small banquet hall also improves traditional dining service, along with modern video and sound equipment to meet modern consumers’ demand.
二楼最令人惊讶的空间是一端的小宴会厅,可以作为会议室。紫禁宫的墙壁上使用了Verniciai涂层,类似于紫禁宫的红色墙。红墙也作为视觉强调,以减轻二楼的色彩色调。将传统的宴会厅改造成小型宴会厅,也改善了传统的餐饮服务,同时也为满足现代消费者的需求提供了现代化的音像设备。
The booth guarantees privacy of customers while presenting unique visual sensation. Historical elements are this combined with daily life. For deco on the wall, framed doors from ancient architectures are used. It preserves visual factors from traditional building, and provides great contrast to modern space design.
展位保证客户的隐私,同时呈现独特的视觉感受。历史因素是与日常生活相结合的。墙上装饰用的是古代建筑的门框。它保留了传统建筑的视觉因素,与现代空间设计形成了鲜明的对比。
 举报
举报
别默默的看了,快登录帮我评论一下吧!:)
注册
登录
更多评论
相关文章
-

描边风设计中,最容易犯的8种问题分析
2018年走过了四分之一,LOGO设计趋势也清晰了LOGO设计
-

描边风设计中,最容易犯的8种问题分析
2018年走过了四分之一,LOGO设计趋势也清晰了LOGO设计
-

描边风设计中,最容易犯的8种问题分析
2018年走过了四分之一,LOGO设计趋势也清晰了LOGO设计






























































