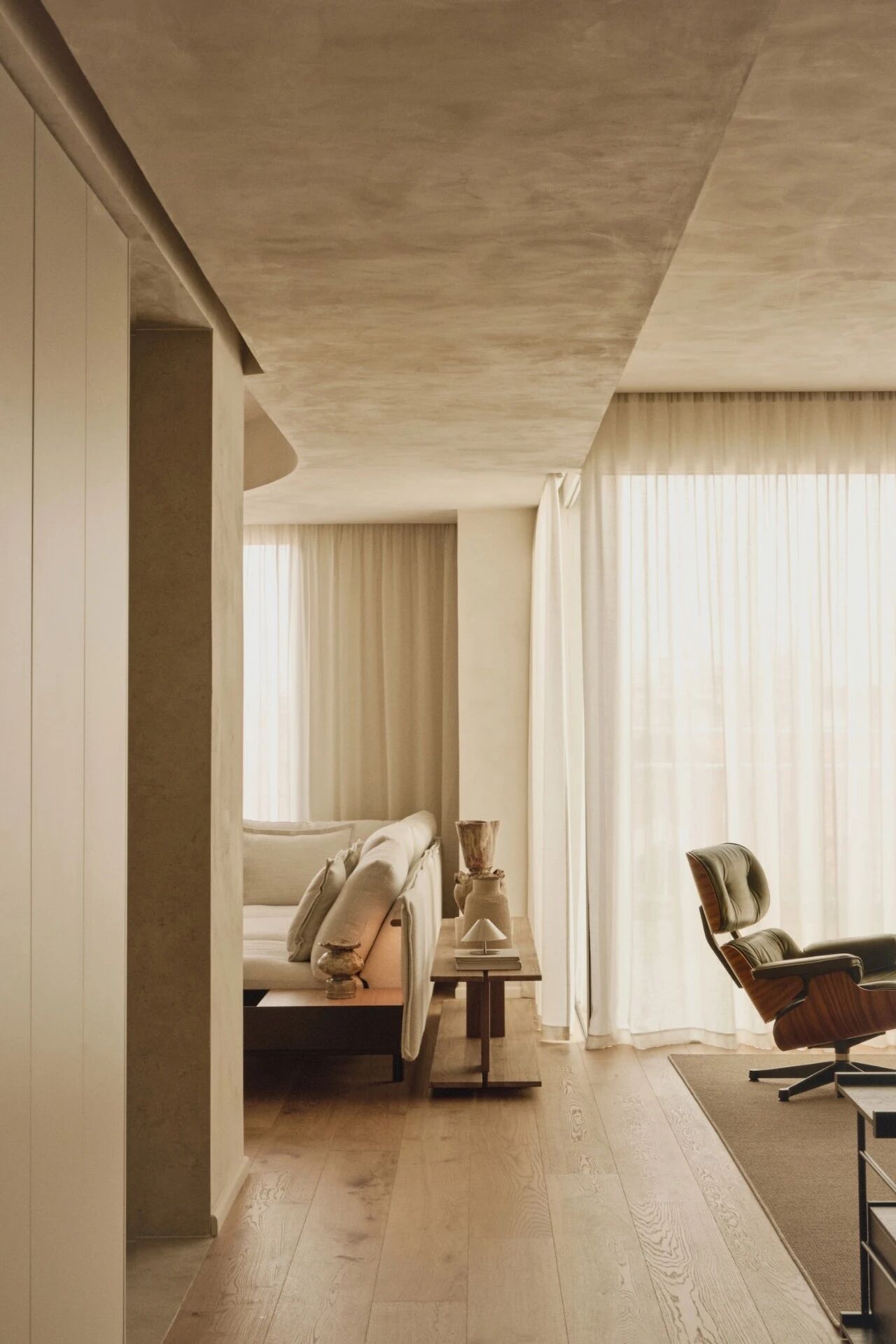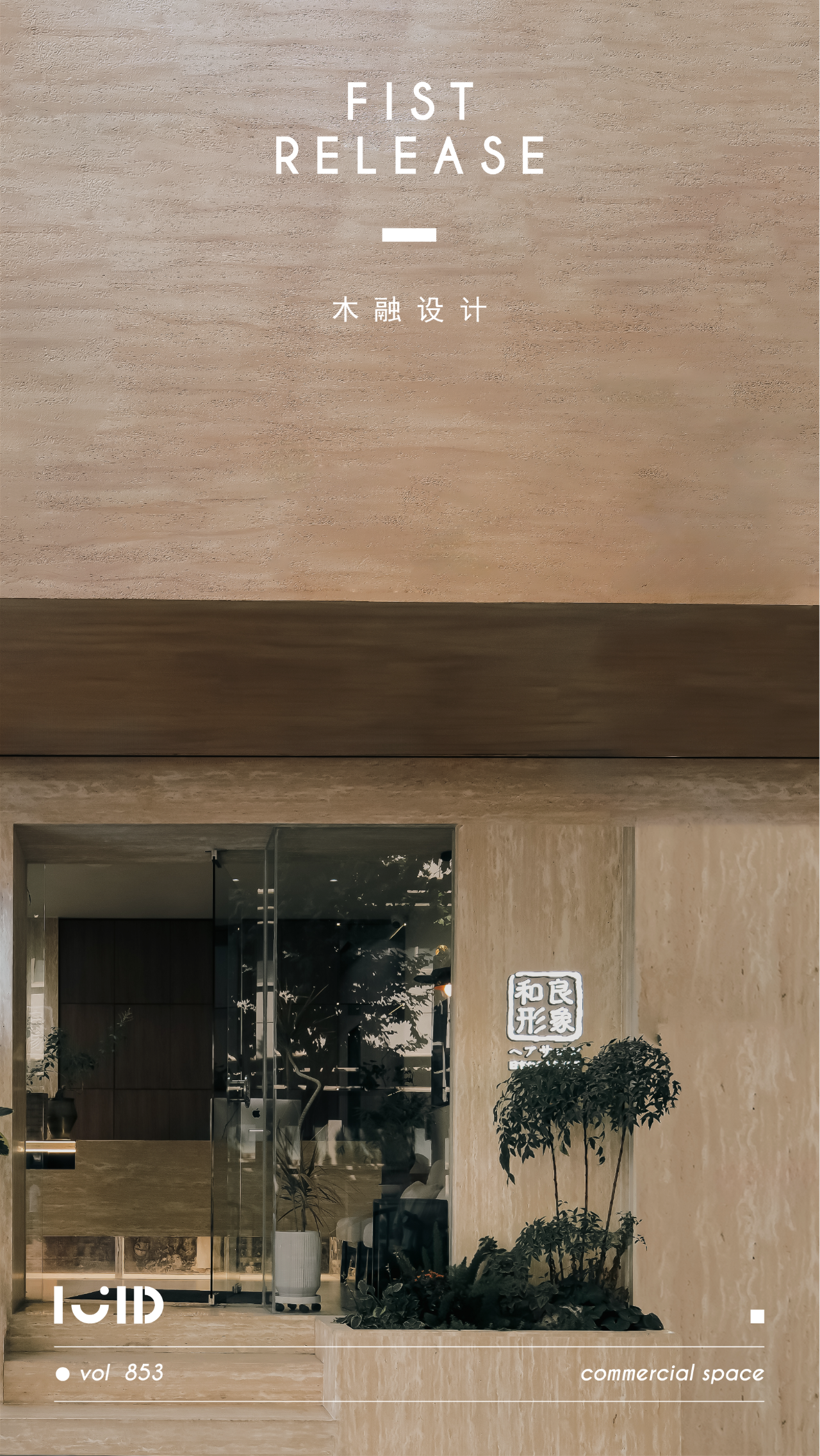Passiv TreeHaus / Park City Design Build
2019-04-23 13:14
Project: Passiv TreeHaus Architects: Park City Design Build Location: Park City, Utah, United States Completion date: 2018 Photography: Kerri Fukui cityhomeCOLLECTIVE
项目:Passiv Treehaus建筑师:公园城市设计建造地点:美国犹他州公园城,竣工日期:2018摄影:Kerri Fukui市
The Passiv TreeHaus is a site driven, highly responsive design build project. Reacting to the steeply wooded site, the house is arranged in a series of cubic geometries that imbed themselves into the thermal comfort of the hillside, coupling the stepped retaining walls as external boundaries.
Passiv Treehaus是一个站点驱动的、高度响应性的设计构建项目。与陡峭的森林场地相对应,房屋被布置成一系列立方体的几何图形,嵌入山坡的热舒适性,将台阶式挡土墙作为外部边界连接起来。
Environmentally speaking, the home, sited at 7,000 ft in the extreme snowy microclimate of Summit Park near Park City, is designed to Passiv Haus standards with a highly efficient thermal envelope and energy systems.
从环境角度讲,这座位于公园城附近的山顶公园极端积雪小气候中的7,000英尺高的住宅是按照Passiv Haus标准设计的,有一个高效的热封套和能源系统。
Socially, the spaces are arranged so that the primary public living areas are vertically sandwiched between to levels of private spaces, utilizing the stepped rhythm of the form as deck and patio space to create an open indoor outdoor experience. This house is a tribute to our rational to approach design building in a more deliberate, modern form.
从社会角度看,这些空间的布置使得主要的公共生活区被垂直地夹在私人空间的各个层次之间,利用形式的阶梯式节奏作为甲板和露台空间,创造一种开放的室内室外体验。这座房子是对我们理性接近设计建筑的一种更慎重的,现代的形式的赞扬。
What are the sustainability features? Our design is based loosely off the Passiv Haus methodology, employing super insulated 12″ walls, triple pane windows to help mitigate the cold winters that dominate the climate.
可持续发展的特点是什么?我们的设计是基于Passiv Haus的方法,采用了超级隔热的12“墙,三层玻璃窗,以帮助减轻寒冷的冬天,主导气候。
What were the key challenges? We needed to find a way to efficiently and economically build into the /- 60% slope. We did this by keeping the footprint to a minimum and stacking the program into 4 stories. Each level we rotated the ‘cube’ to create decks, enhance views, and to delineate each level. Kinda like a rubix-cube!
主要的挑战是什么?我们需要找到一种有效和经济的方法,建造/-60%的斜坡。我们做到了这一点,将足迹保持在最低限度,并将程序堆叠成4层。每个级别,我们旋转‘立方体’,以创建甲板,增强视图,并划定每一层。有点像红宝石立方体!
 举报
举报
别默默的看了,快登录帮我评论一下吧!:)
注册
登录
更多评论
相关文章
-

描边风设计中,最容易犯的8种问题分析
2018年走过了四分之一,LOGO设计趋势也清晰了LOGO设计
-

描边风设计中,最容易犯的8种问题分析
2018年走过了四分之一,LOGO设计趋势也清晰了LOGO设计
-

描边风设计中,最容易犯的8种问题分析
2018年走过了四分之一,LOGO设计趋势也清晰了LOGO设计


























































