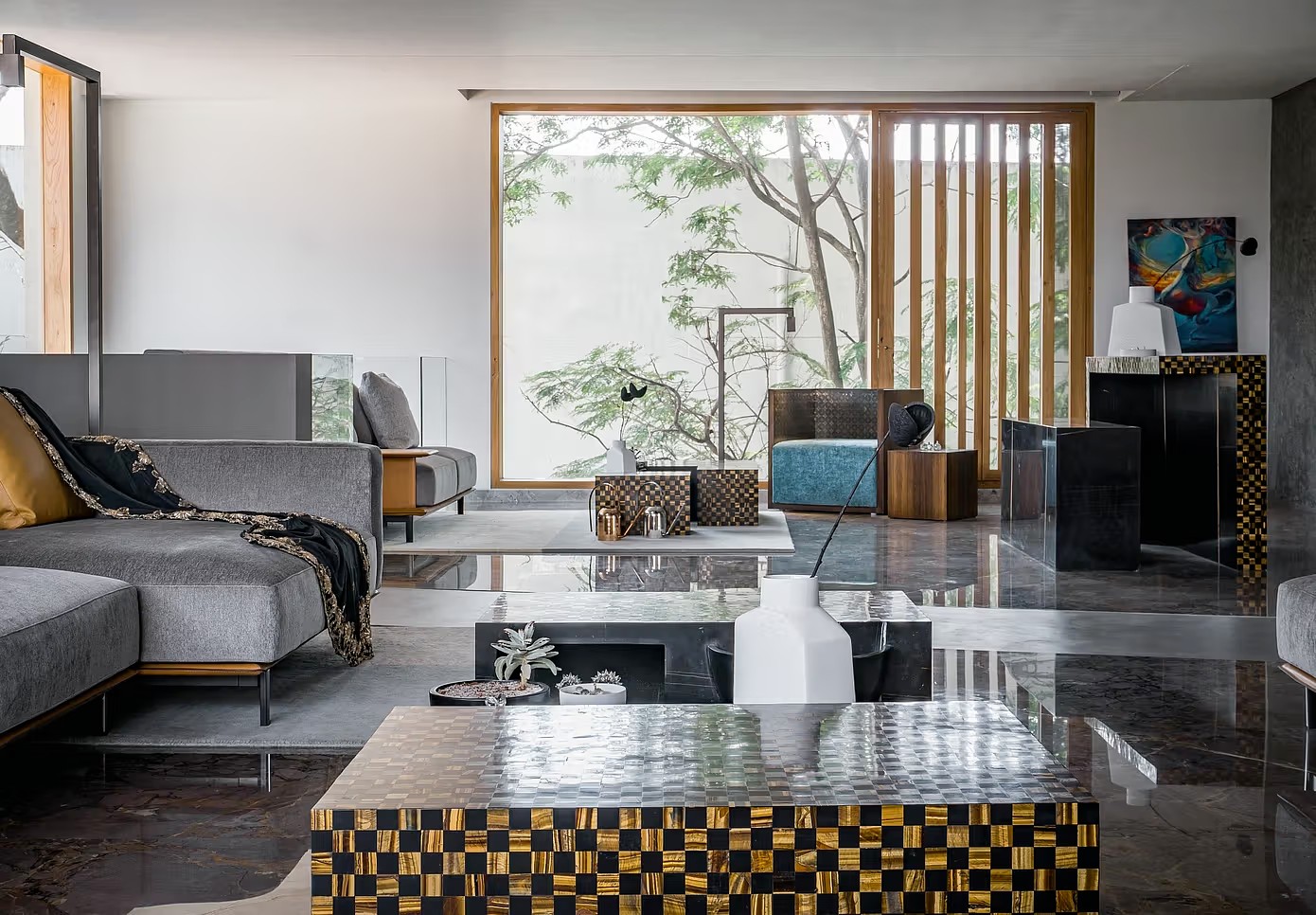Moat’s Corner / Vibe Design Group
2019-05-06 10:38
Project: Moat’s Corner Architects: Vibe Design Group Location: Dromana, Australia Year 2018 Photography courtesy of Vibe Design Group
项目:护城河角建筑师:Vibe设计组地点:澳大利亚DRoma 2018年摄影由Vibe设计集团提供
Moat’s Corner draws on an inspired vision and a commitment to its established setting, refined to reach tranquil precision, an interactive haven, with which to experience the life and energy that surrounds it.
护城河的角落借鉴了一个充满灵感的愿景和对其既定环境的承诺,精益求精,以达到宁静的精确,一个互动的避风港,用它来体验周围的生活和能量。
The sites layered history began with a pioneering family, after whom Moat’s Corner was named. Next came almost 70 years of a gardeners cultivating and collecting, resulting in a diverse array of flora across 5 acres of the 53 acre stretch. A new phase now and the owners’ commitment to create a home over the existing footprint set the tone for the design challenge – to respond to the integrity of its setting.
这些遗址层次分明的历史始于一个开拓性的家族,以他的名字命名为莫特角。接下来是近70年的园丁种植和采收,在53英亩土地的5英亩土地上形成了各种各样的植物群。一个新的阶段,现在和业主的承诺,创造一个家的现有足迹为基调的设计挑战-回应其设置的完整性。
The entry elevation is one of protection, intrigue and interaction. From outside – black panels are appreciated at a sensory level, where they fill with the reflected silhouette of the established west gardens. From inside – the panels take the form of bookshelves to the bedroom wing and bench top to the kitchen, recessed and raised. They are framed with deep-set glass above, below and between ensuring natures moments are never missed.
入口高度是一种保护、阴谋和互动。从外部-黑色面板被欣赏在一个感官水平,在那里他们充满了反射的轮廓,已建立的西部花园。从里面-面板采取书架的形式,卧室的机翼和长凳上到厨房,凹槽和升起。它们是由深邃的玻璃构成的,在上面,下面,在确保自然时刻永不错过之间。
Raw galvanised steel appears as an offset frame to the intermittent reflective panels, while floor and roof structures adhere to the depth tolerances that the steel members prescribe. A natural stack stone fin is the grounding element below a completely cantilevered bedroom wing, projecting the roots of the design inspiration – a mid-century modernist ethos encompassing honesty to materials, structural innovation and minimal ornamentation.
原始镀锌钢似乎是间歇反射板的偏移框架,而地板和屋顶结构遵守钢成员规定的深度公差。一个天然的堆叠石鳍是一个完全悬臂的卧室机翼下面的接地元件,突出了设计灵感的根源-一个中世纪的现代主义精神,包括诚实的材料,结构创新和最小的装饰。
Moat’s Corner is as much functional as it is observational. Perched respectfully, the modernist inspired style opens itself up to the garden at every opportunity. There is not a space within the home deemed principal or secondary that does not acknowledge the life that surrounds it, reflecting nature’s mood, unpredictable but always in a synchronised sway.
护城河角的功能和观察功能一样多。这位受人尊敬的现代主义风格在每一次机会面前都会向花园敞开。在家庭中没有一个空间被认为是主或次要的,不承认围绕它的生命,反映自然的情绪,不可预测,但总是同步摇摆。
 举报
举报
别默默的看了,快登录帮我评论一下吧!:)
注册
登录
更多评论
相关文章
-

描边风设计中,最容易犯的8种问题分析
2018年走过了四分之一,LOGO设计趋势也清晰了LOGO设计
-

描边风设计中,最容易犯的8种问题分析
2018年走过了四分之一,LOGO设计趋势也清晰了LOGO设计
-

描边风设计中,最容易犯的8种问题分析
2018年走过了四分之一,LOGO设计趋势也清晰了LOGO设计


















































