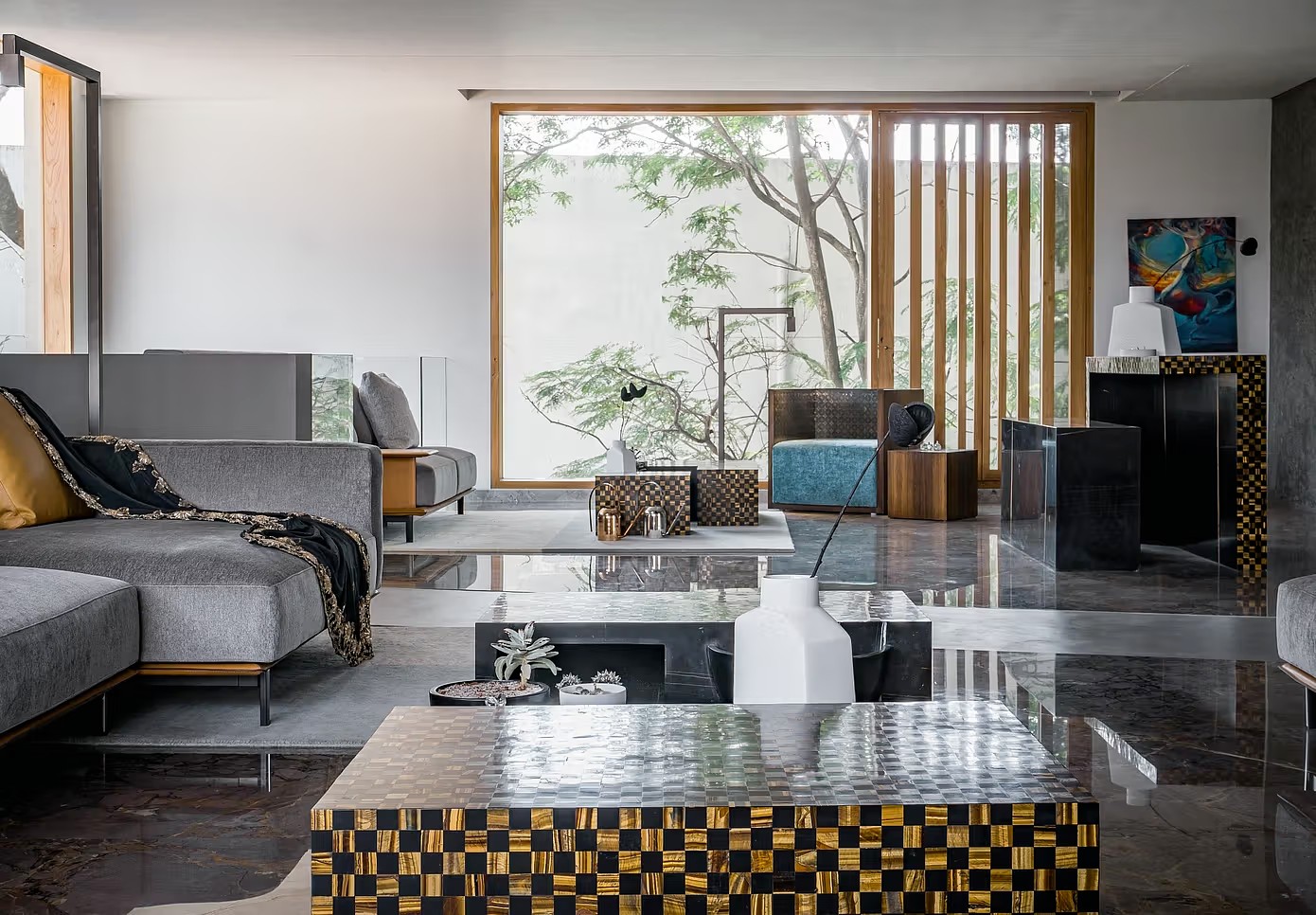Sepi Residence / Frank Harmon Architect
2019-05-06 15:02
Project: Sepi Residence Architects: Frank Harmon Architect Project Team: Frank Harmon, Jacob Burke, Suzy Cash, Tika Hicks Location: Raleigh, North Carolina Photographer: Keith Isaacs Photo
项目:Sepi住宅建筑师:FrankHarmonArchitect项目组:FrankHarmon、JacobBurke、SuzyCash、TikaHicks位置:Raleigh,NorthCarolina摄影:KeithIsaacsPhoto。
Description by Frank Harmon Architect: Our client, a civil engineer, wanted a comfortable house for her family on a .7-acre lot located not far from her office. She asked for three bedrooms, a two-car garage, and a swimming pool. More importantly, she wanted a house that expressed her belief that good design can change people’s lives. And she wanted the roof to be flat.
弗兰克·哈蒙建筑师描述:我们的客户是一名土木工程师,希望在离她办公室不远的一片占地7英亩的土地上为她的家人提供一套舒适的房子。她要三间卧室,一个两辆车的车库和一个游泳池.更重要的是,她想要一座表达她相信好的设计可以改变人们生活的房子。她想把屋顶弄平。
Her site was a half-acre lot on a hillside that faced east, in a neighborhood in North Raleigh that was changing. For 60 years this neighborhood had sheltered families with modest ranch homes and gardens that were close to schools and shopping. Now developers were tearing down those ranch houses to build McMansions and planners recommended a five-story apartment building nearby.
她的土地是一个半英亩的土地,在一个山坡上,面向东,在北罗利的一个社区正在发生变化。60年来,这个社区一直为那些住在靠近学校和购物场所的普通农场和花园的家庭提供庇护。现在,开发商正在拆除这些牧场的房屋来建造麦克豪斯大厦,规划者建议在附近建一栋五层楼的公寓楼。
We thought her house should be spacious and sheltered from its evolving neighborhood. We grouped the living spaces around a courtyard and pool. We aligned the living room, dining room, kitchen, and a screened porch to catch the prevailing southwest summer breezes. To shield these private living spaces from the street, we planted three parallel hedges. The hedges provide privacy from the neighborhood yet allow the family to enjoy views of sunrises.
我们认为她的房子应该宽敞,远离不断变化的邻里。我们把庭院和游泳池周围的起居空间组合在一起。我们将起居室、餐厅、厨房和一个屏蔽门廊排成一排,以捕捉盛行的西南夏季微风。为了保护这些私人居住空间远离街道,我们种了三个平行的树篱。树篱提供了附近的隐私,但也允许家庭欣赏日出的景色。
A 24-foot-wide sliding door opens the Sepi residence to the pool, the courtyard, and a distant music pavilion. On summer nights, the sound of music flows through the windows. A zinc-covered roof embraces the northern and southern exposures, helping to insulate the house from its shifting neighborhood.
一扇24英尺宽的滑动门打开了雪碧的住宅,通往游泳池、庭院和一个遥远的音乐亭。在夏夜,音乐的声音流过窗户。一层锌覆盖的屋顶包括南北两面,有助于将房屋与不断变化的邻里隔离开来。
 举报
举报
别默默的看了,快登录帮我评论一下吧!:)
注册
登录
更多评论
相关文章
-

描边风设计中,最容易犯的8种问题分析
2018年走过了四分之一,LOGO设计趋势也清晰了LOGO设计
-

描边风设计中,最容易犯的8种问题分析
2018年走过了四分之一,LOGO设计趋势也清晰了LOGO设计
-

描边风设计中,最容易犯的8种问题分析
2018年走过了四分之一,LOGO设计趋势也清晰了LOGO设计










































