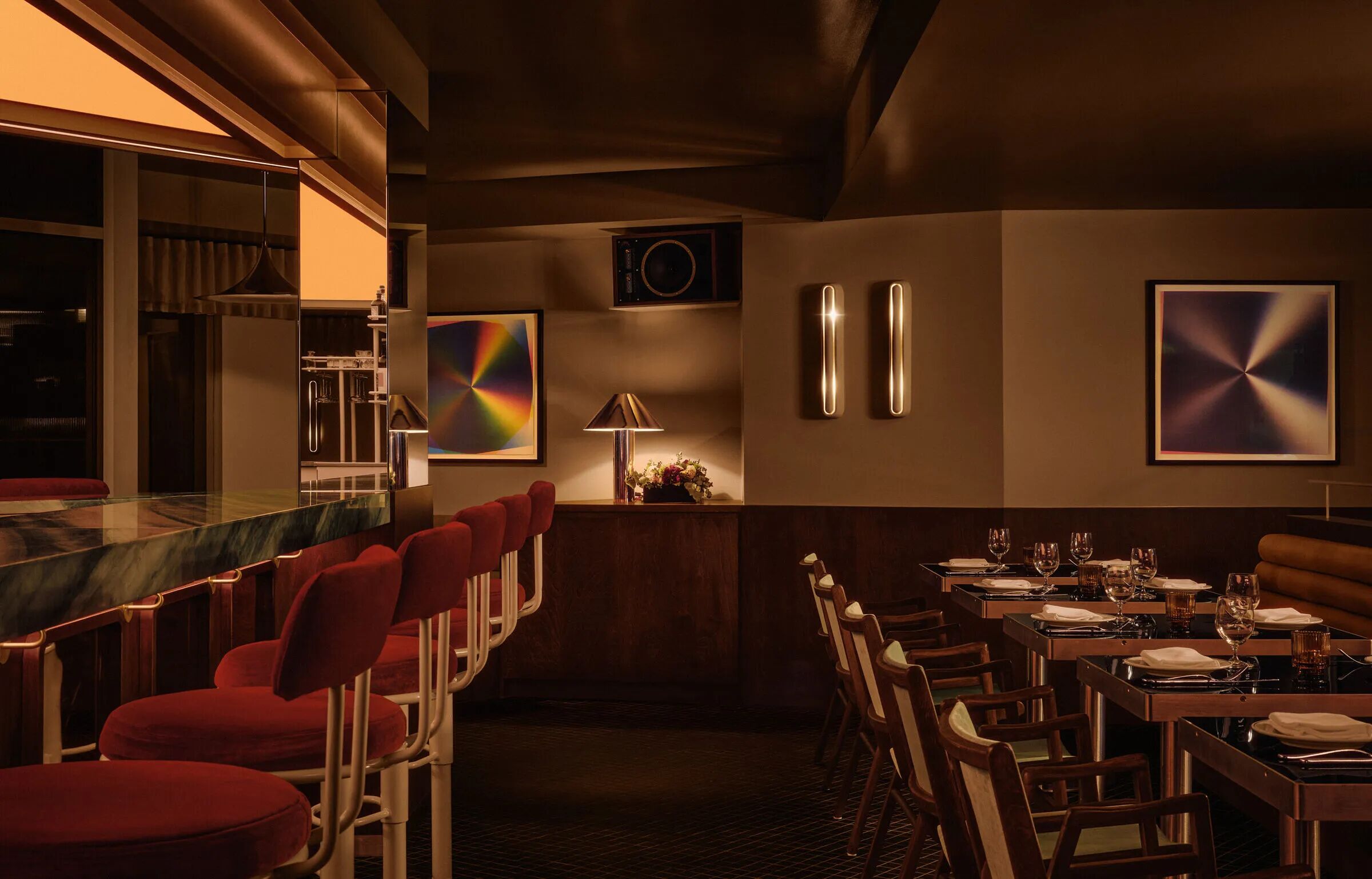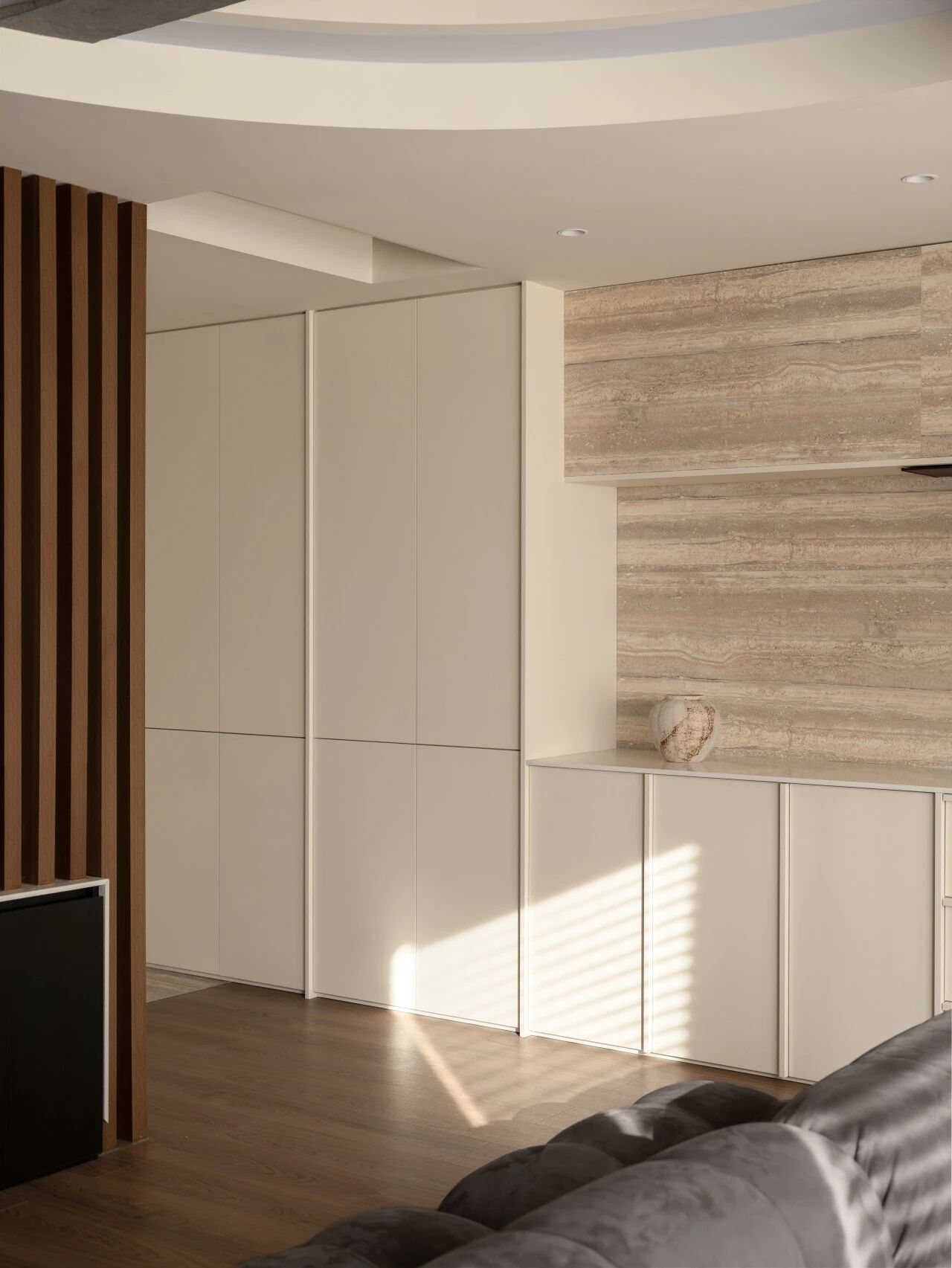A Renovation of a 1950’s Era Home into a Gathering Space for Family and Friends
2019-05-09 08:30
Project: Central Area Home / A Renovation of a 1950’s Era Home Architects: Fivedot Location: Seattle, Washington, United States Area: 2050 ft2 Year: 2018 Photographer: Daniel Bernauer
项目:中心区住宅/一座1950年代住宅建筑师的翻新:五点地点:华盛顿,西雅图,美国地区:2050英尺2:2018摄影师:丹尼尔·伯纳
Central Area Home project completed by Fivedot is a renovation of a 1950’s era home into a gathering space for family and friends. The existing home was a small square on a large lot. While the original house was small, the property had a lot of potential for an addition as well as a large garden. Over the years, the garden flourished and the owners decided to build an addition to provide more space for their growing family and create a courtyard that backed up to the garden.
由Fivedot完成的中心地区住宅项目是对20世纪50年代的住宅进行改造,使之成为家人和朋友的聚集地。现有的房子是一块大土地上的小广场。虽然原来的房子很小,但这所房子除了有一个大花园外,还有很大的潜力。这些年来,花园欣欣向荣,业主们决定为他们成长中的家庭提供更多的空间,并建立一个庭院,以支持花园。
The addition created a new brick courtyard embraced by the low entry decks on one side and the abundant foliage of the garden on the other. The new wing, which houses bedrooms and bathrooms, allowed the existing spaces to be opened to create a large central gathering area filled with light from new skylights. The whole house was wrapped in vertical cedar to tie everything together and bring a sense of warmth to the project.
加成了一个新的砖房庭院,一边是低矮的入口甲板,另一边是茂盛的树叶。新的机翼,其中有卧室和浴室,允许开放现有的空间,以创造一个巨大的中央集合区,充满了新的天窗的光线。整栋房子都被竖直的雪松包裹着,把所有的东西都绑在一起,给这个项目带来了一种温暖的感觉。
All of the interior casework (and much of the furniture) was built by the owners who also happen to own a handmade custom furniture company, 16th workshop. The simple forms and expressed materials are highlighted by the abundant natural light that flood the space through the new skylights.
所有的室内家具(和大部分家具)都是由业主建造的,他们也碰巧拥有一家手工定制家具公司-第16车间。简单的形式和表达的材料突出了丰富的自然光,淹没在新的天窗的空间。
The addition was designed to promote passive cooling while both the old and new parts of the house received exterior insulation under the local cedar rain screen. With the belief that the most sustainable building strategy is to build well, the same care was put into the construction of the house as the owners put into their furniture.
增加的目的是促进被动冷却,而旧的和新的部分的房子接受外部绝缘在当地雪松雨幕下。由于认为最可持续的建筑策略是建好房子,所以在房屋的建造上投入了与业主在家具中的投入一样的谨慎。
What was the brief? To add two bedrooms and two baths while creating a welcoming courtyard and opening up the interior of a 1950’s post war box.
简报是什么?为了增加两间卧室和两个浴室,同时创建一个欢迎的庭院,并打开一个20世纪50年代的战后盒子的内部。
What were the key challenges? The major challenge was designing the addition so it could be built while the family was living in the existing house.
主要的挑战是什么?主要的挑战是设计加成物,以便在家庭住在现有的房子时建造它。
What were the solutions? The use of a ‘gasket’ connecting the addition to the main house allowed the addition to be built without affecting the main house. Once the addition was almost completed, the two volumes were connected. This minimized disruption in the daily lives of the owners.
解决办法是什么?使用连接主房的“垫片”可以在不影响主房的情况下建造附加物。一旦增加的内容几乎完成,这两卷就连接起来了。这减少了业主日常生活中的干扰。
 举报
举报
别默默的看了,快登录帮我评论一下吧!:)
注册
登录
更多评论
相关文章
-

描边风设计中,最容易犯的8种问题分析
2018年走过了四分之一,LOGO设计趋势也清晰了LOGO设计
-

描边风设计中,最容易犯的8种问题分析
2018年走过了四分之一,LOGO设计趋势也清晰了LOGO设计
-

描边风设计中,最容易犯的8种问题分析
2018年走过了四分之一,LOGO设计趋势也清晰了LOGO设计


















































