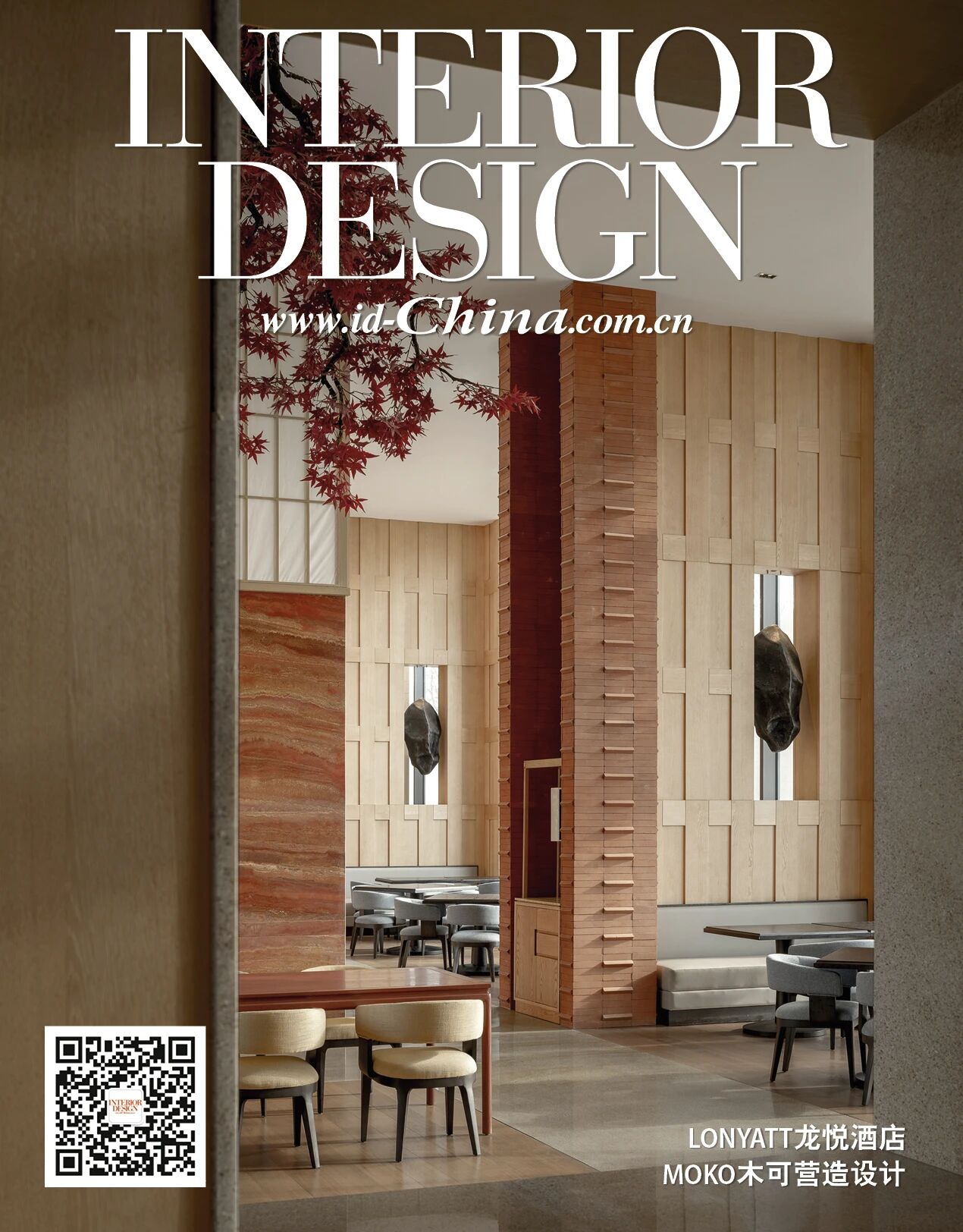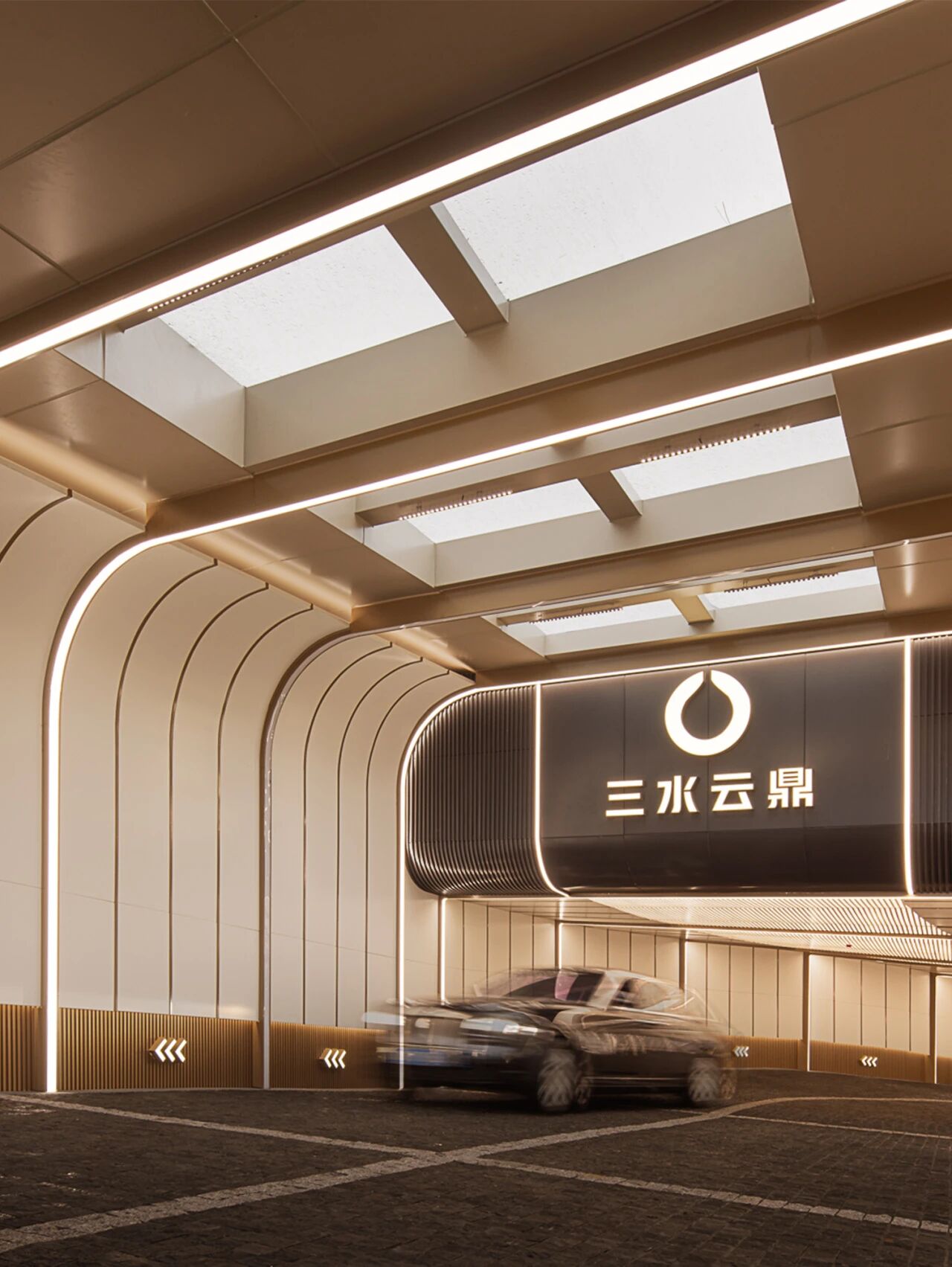Inner-City Terrace in Sydney by Breathe Architecture: Double Life House
2019-05-27 10:41
Project: Inner-City Terrace Renovation / Double Life House Architects: Breathe Architecture Design Architect: Jeremy McLeod Project Lead: Daniel McKenna Project Team: Bettina Robinson, Daniel McKenna, Mark Ng Project Location: Surry Hills, Australia Year 2015 Photographs: Katherine Lu
项目:内城露台翻新/双生活屋建筑师:呼吸建筑设计建筑师:杰里米麦凯纳项目负责人:丹尼尔麦肯纳项目组:Bettina Robinson,Daniel McKenna,Mark Ng项目地点:Surry Hills,澳大利亚2015年照片:Katherine Lu
Description by Breathe Architecture: Double Life is a house for two introverts living in a world of extroverts. It is an attempt to keep them sane, to protect their true identities from the outside world. It’s their hideout, their fortress of solitude. A mild mannered exterior, but an interior made of steel and strength.
“呼吸建筑”描述:“双重生活”是两个内向的人住在一个外向的世界里的房子。这是为了使他们保持理智,保护他们的真实身份不受外界影响。这是他们的藏身之所,他们孤独的堡垒。一种温和的外表,但内部由钢铁和力量组成。
This “hide-out” is a narrow inner-city terrace in Sydney. It is a haven; custom-made for a mild mannered dynamic duo and the double lives they lead. The house follows a sequence through a protective cave-like fortress that immediately blocks out the outside world, making it a place of retreat. Spatially the house is an endless series of discovery and surprise, leaving the end user with a sense of seemingly limitless space despite the narrow and modest footprint.
这个“隐蔽处”是悉尼的一个狭窄的市中心露台。这是一个避风港,为一个温和、有礼貌、充满活力的二重奏和他们所过的双重生活量身定做。这座房子遵循一个顺序,穿过一个像洞穴一样的保护性堡垒,立即封锁外面的世界,使它成为一个撤退的地方。在空间上,这座房子是一系列无穷无尽的发现和惊喜,给最终用户留下了一种看似无限空间的感觉,尽管脚印狭小而适中。
Site constraints included the structural integrity of a house over a hundred years old and the challenges that overlooking presented. These constraints also became opportunities as old ceilings were pared back to reveal the true identity of the building and privacy screens in outdoor courtyards encouraged increased vegetation, ensuring further protection for the owners.
场地限制因素包括一座百年以上的房屋的结构完整性和俯瞰带来的挑战。这些限制也成为了机会,因为旧天花板被削减,以揭示建筑物的真实身份和户外庭院的隐私屏幕鼓励增加植被,确保进一步保护业主。
From the moment you enter through the ‘phone booth’, there is a softening of the outside world. The acoustic walls and ceiling linings welcome you into a calmer, quieter realm. A moment to pause. You face a library of black joinery, again a disguise for what lies beyond, a hidden room accessed by those who know the secret.
从你进入“电话亭”的那一刻起,外界就开始软化了。隔音墙和天花板衬里欢迎您进入一个更平静,更安静的领域。暂停一下。你面对的是一个黑色细木工的图书馆,再一次是对外面的东西的伪装,是那些知道秘密的人进入的一个隐藏的房间。
Like Superman’s fortress, discovery awaits you at every turn. A sunken concrete living room with exposed herringbone struts revealing the true identity of the building. Hidden and double life themes continue with the hidden TV behind a Sonny Day artwork. A stream of natural light invites you deeper into the plan, past the ‘cape’, a red velvet curtain concealing the main stair and the space opens up to a kitchen and dining area detailed with mild steel, concrete, timber and herringbone brickwork. The material palette is robust, humble and enduring. The north facing courtyard draws you to a narrow concrete stair that leads you further into the lair where an additional courtyard exists. The plan delivers seemingly limitless spaces from a modest and narrow footprint.
就像超人的堡垒,发现随时都在等着你。一个凹陷的混凝土起居室,暴露出人字形支柱,揭示了建筑的真实身份。隐藏和双重生活主题继续隐藏电视背后的桑尼日的艺术作品。一股自然光线让你更深入地参与计划,穿过“斗篷”,一层红色天鹅绒窗帘遮住了主楼梯,这片空间通向厨房和餐饮区,详细介绍了软钢、混凝土、木材和人字形砖块。材料调色板坚固,谦逊,经久耐用。朝北的庭院把你引向一个狭窄的混凝土楼梯,把你引向另一个庭院存在的巢穴。该计划似乎提供了无限的空间,从一个温和狭窄的足迹。
Double Life house keeps the outside world guessing with its aged existing, delivering a true retreat for its owners inside. The project stays true to its concept, by achieving all its outcomes through simplicity and consideration.
双人寿保险的房子让外界猜测它的老房子存在,为它的主人提供了一个真正的内部退却。该项目通过简化和考虑来实现其所有成果,从而忠实于其概念。
关于可持续性,保留和维护现有建筑的大部分是重要的,同时也是去物质化-剥离回来,表达和暴露。任何增加的材料都是坚固和谦逊的,目的是确保建筑物的寿命。低含能材料;尽可能在当地采购,包括澳大利亚再生木材,软钢门框
The design incorporates passive solar principles, double and triple glazing. No mechanical heating or cooling exists in the building.
该设计采用无源太阳能原理,双层和三层玻璃。建筑物内不存在机械加热或冷却。
 举报
举报
别默默的看了,快登录帮我评论一下吧!:)
注册
登录
更多评论
相关文章
-

描边风设计中,最容易犯的8种问题分析
2018年走过了四分之一,LOGO设计趋势也清晰了LOGO设计
-

描边风设计中,最容易犯的8种问题分析
2018年走过了四分之一,LOGO设计趋势也清晰了LOGO设计
-

描边风设计中,最容易犯的8种问题分析
2018年走过了四分之一,LOGO设计趋势也清晰了LOGO设计




















































