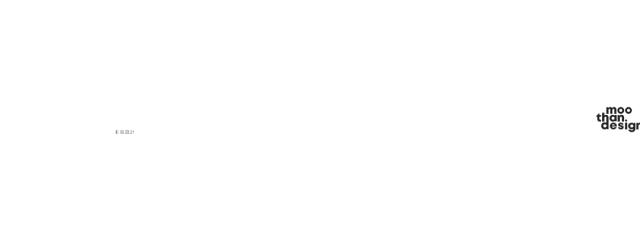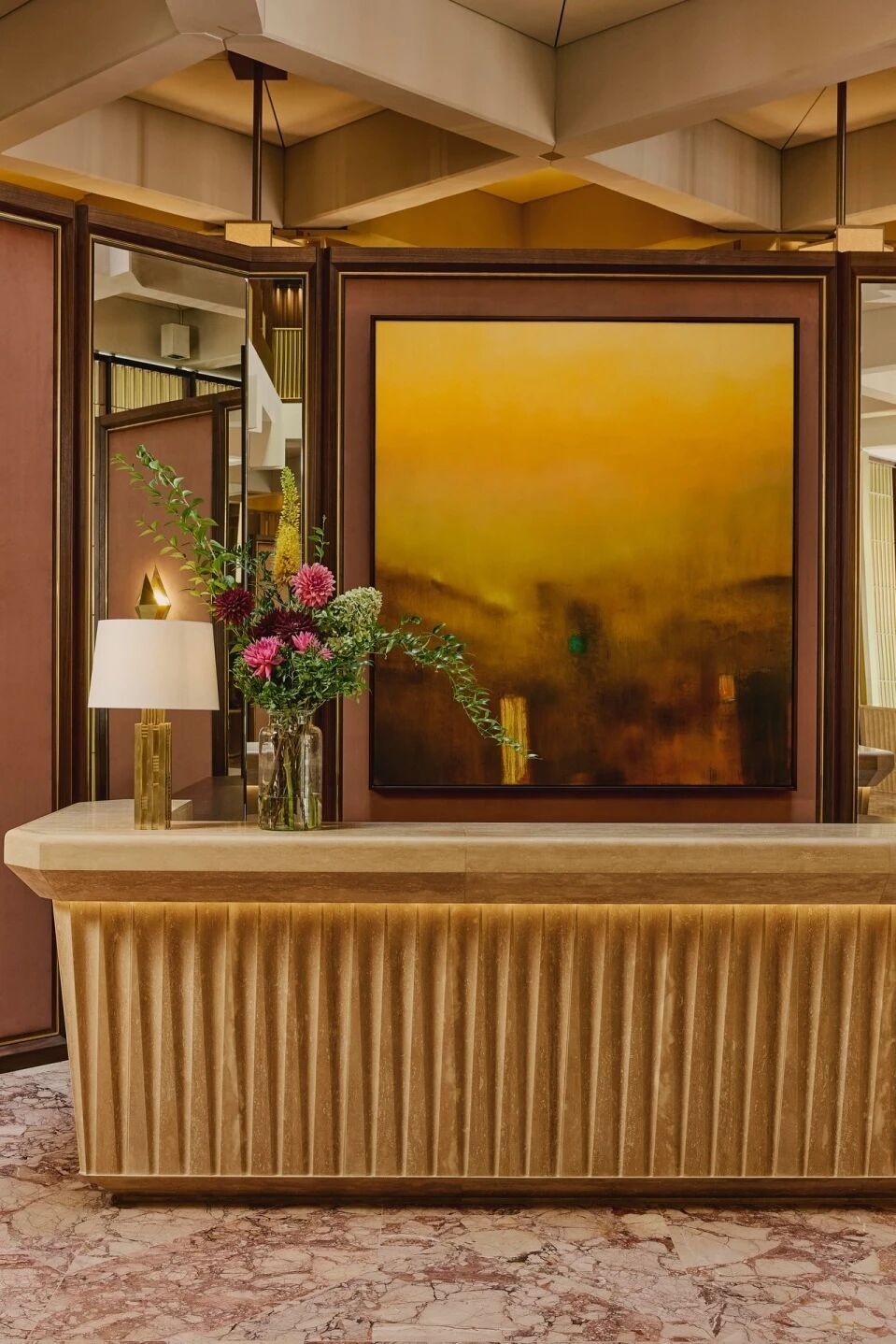The B
2019-05-31 12:37




Project: B-B Hotel New Lobby Interior Design: CuldeSac Custom Location: Getafe, Spain Year 2019 Photography: David Zarzoso
项目:B
A space created for the user. Under the concept of ‘co-living’, the creative team of CuldeSac Custom has designed for the chain B-B the hall of its 4* hotel in Getafe.
为用户创建的空间。在“共存”的理念下,文化习俗的创意团队为B链设计。


Strategically located in a business site, most of its guests are looking for a comfortable, spontaneous and simple stay. That’s why this project is born from the study and analysis of the user experience.
酒店位于商务场所的战略位置,大多数客人都在寻找舒适、自然和简单的住宿。这就是为什么这个项目产生于对用户体验的研究和分析。


A place adapted to different daily situations. A spot to be and stay, to relax and share. This new lobby becomes both a meeting point and a quiet place in which to read, work, have a coffee or enjoy a snack buffet. A diaphanous space that can be interpreted by the user who lives in it at any time.
适应不同日常情况的地方。一个地方,待在,放松和分享。这个新的大厅既是一个聚会地点,也是一个安静的地方,可以在这里阅读、工作、喝咖啡或享受自助餐。用户可以随时解释的透明空间。


In this way, the distribution of this new hall plays with different rhythms and heights to offer the user a fully personalized experience at the service of their needs in the same space. An area that provides privacy for working, another relaxing area in which to read or wait for check-in and a third more social area where you can have a quick snack or share a beer. For its part, the buffet is inside a large blue bivalve that was created to become the brand identity of space; an iconic element that doesn’t want to be invasive, but memorable.
这样,这个新大厅的布局以不同的节奏和高度发挥,为用户提供完全个性化的体验,满足他们在同一空间的需要。一个为工作提供隐私的区域,另一个可以阅读或等待入住的放松区域,还有第三个社交区域,你可以在那里吃点快餐或喝杯啤酒。就自助餐而言,自助餐是在一个巨大的蓝色双壳体内,它被创造成空间的品牌标识;它是一个标志性的元素,它不想被侵入,但却令人难忘。


Through the combination of pastel shades with greys, ochres and birch wood; CuldeSac Custom generates a warm, relaxed and informal aesthetic that brings light to the space. Furthermore, the large slates that dress the walls turn them into a huge canvas in which to share thoughts, ideas and information. The signage created ad hoc for the space appears as a fully integrated element in the interior design of this lobby.
通过把淡淡的色调与灰白色、褐色和桦木相结合,文化习俗产生了一种温暖、放松和非正式的审美,给空间带来了光明。此外,墙壁上的大石板把它们变成一块巨大的画布,用来分享思想、想法和信息。为空间特别创建的标志在这个大厅的内部设计中似乎是一个完整的元素。


Through this new concept of ‘co-living’, B-B offers both guests and visitors an experience and a space that can be adapted to the different scenarios of everyday life.
通过这种“同居”的新概念


































