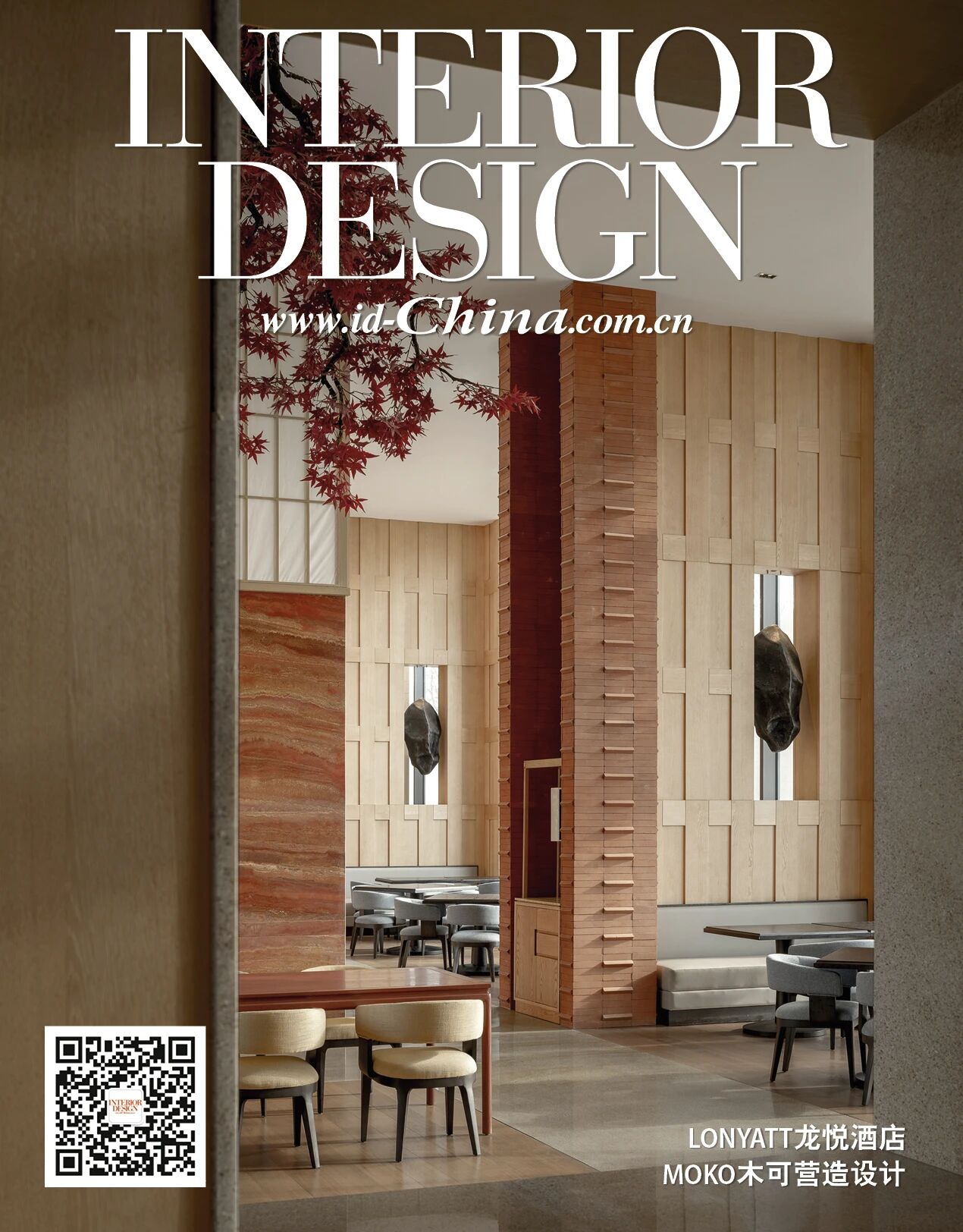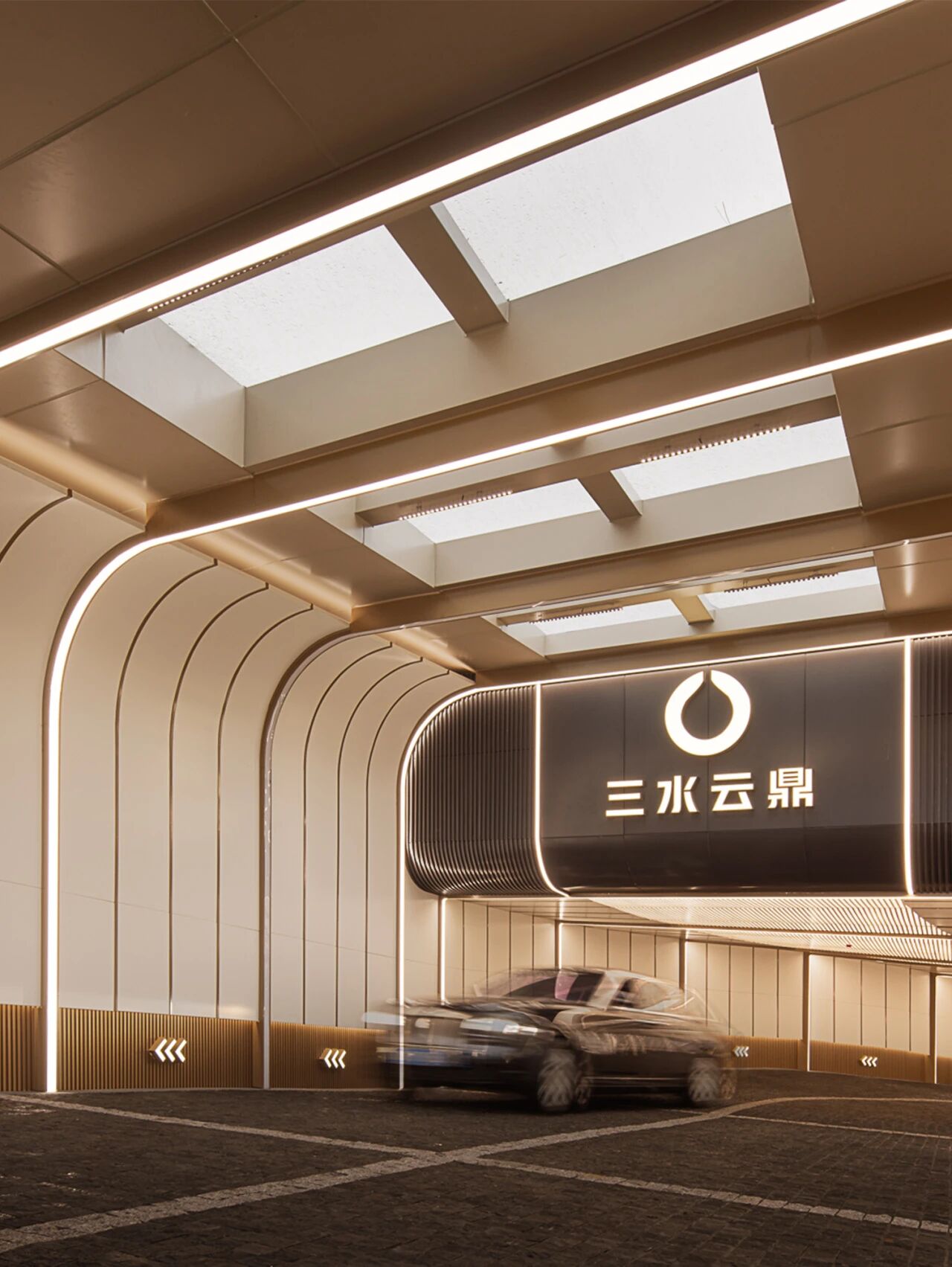Prewar Park Avenue Apartment Reimagined for Contemporary Family Life
2019-06-02 08:53
Project: Prewar Park Avenue Apartment Renovation Architects: MKCA – Michael K Chen Architecture Lead Architects: Michael K. Chen MKCA Project Team: Natasha Harper, Michael Chen, Braden Caldwell, Justin Snider, Robinson Strong, Julian Anderson General Contractor: THINK Construction Location: New York City, New York, United States Area 2800.0 ft2 Project Year 2019 Photographer: Brooke Holm
项目:战前公园大道公寓装修建筑师:MKCA-Michael K.Chen建筑首席建筑师:Michael K.Chen MKCA项目组:Natasha Harper,Michael Chen,Braden Calwell,Justin Snider,Robinson Strong,Julian Anderson总承包商:Thinking Construction Location:New York,United States Area 2800.0英尺2项目年摄影师:Brooke Holm
Located in a distinguished Carnegie Hill co-op building, the 2,800 sf prewar Park Avenue apartment has been reimagined for contemporary family life while retaining its original gracious formality. The renovation concentrated on maximizing the already well-proportioned formal spaces, including a generous entrance gallery, formal living room and dining room; while converting the dark and crowded storage and service areas into functional contemporary living elements. Because the historic layout was quite segmented, we set out to create enlarged openings to increase circulation between spaces.
位于著名的卡内基山合作公寓,2800 SF战前公园大道公寓已被重新设计为当代家庭生活,同时保留其原有的优雅的形式。翻修的重点是最大限度地扩大已经相当比例的正式空间,包括一个宽敞的入口画廊、正式客厅和餐厅;同时将黑暗和拥挤的存储和服务区域转化为实用的当代生活元素。因为历史布局是很分段的,我们开始创造扩大的开口,以增加空间之间的流通。
The selection of furniture, finishes, and unique art and design objects played a large part in maximizing natural light, visual interconnectivity, and playfulness throughout.
家具、饰面和独特的艺术和设计对象的选择在最大限度地利用自然光、视觉连通性和娱乐性方面发挥了很大作用。
The interiors throughout are a playful, graphic, and colorful mix custom and curated furniture, lighting, and artwork. MKCA is responsible for both architecture and interior design.
整个内部是一个有趣,图形,和色彩的混合定制和策划家具,照明,和艺术作品。MKCA负责建筑和室内设计。
Off of the gallery, a powder room and cloak room duet. The sleek and moody new powder room inhabits a former closet, and is lined from floor to ceiling in handmade metallic black tiles from Heath Ceramics and features a floating custom console of barely pink Rosa Aurora stone, lacquer, and smoke mirror, conjuring images of nightclub naughtiness. In contrast, the generous new cloak room across the gallery boasts powdery pink lacquer built-ins, integrated LED lighting, and puffy flamingo wallpaper, projecting a sunny and playful disposition. The cloak room absorbs baby strollers, shoes, and coats for the family and their guests in crisply detailed millwork compartments.
离开画廊,一个化妆室和斗篷室的二重奏。这间光滑、喜怒无常的新化妆间住在以前的壁橱里,从地板到天花板,内衬着希思陶瓷手工制作的黑色金属瓷砖,还配有一款浮动的定制控制台,由勉强粉红的罗莎·奥罗拉(Rosa Aurora)石、漆器和烟雾镜组成,能让人联想到夜总会的淘气。相比之下,整个画廊的宽敞的新斗篷房拥有粉状粉红漆,集成LED照明,以及蓬松的火烈鸟墙纸,展现出阳光明媚的性格。斗篷室吸收婴儿车,鞋子,和大衣,为家庭和他们的客人在简洁详细的磨坊隔间。
The shaping of surface and shadow enlivens a sunlight-challenged kitchen on Park Avenue. After clearing away a warren of service rooms, we introduced a series of varied materials – glossy three dimensional tiles, Corian, white and black marble, wire brushed and ebonized white oak, and acid etched glass – into the space, each selected for their properties relative to light.
表面和阴影的形成使公园大道上的一个充满阳光的厨房变得生动起来。在清理了一间服务室后,我们将一系列不同的材料-光洁的三维瓷砖、柯里安、白色和黑色大理石、钢丝刷过的白橡木和酸性刻蚀玻璃-带入了这个空间,每一种材料都是根据其相对光的特性而选择的。
The total absence of upper cabinetry, and the reflective textures of the materials in the space all make for a lively and playful space that is the heart of the project.
鞋面橱柜的全部缺失,以及空间中材料的反光纹理,都为项目的核心创造了一个生动有趣的空间。
 举报
举报
别默默的看了,快登录帮我评论一下吧!:)
注册
登录
更多评论
相关文章
-

描边风设计中,最容易犯的8种问题分析
2018年走过了四分之一,LOGO设计趋势也清晰了LOGO设计
-

描边风设计中,最容易犯的8种问题分析
2018年走过了四分之一,LOGO设计趋势也清晰了LOGO设计
-

描边风设计中,最容易犯的8种问题分析
2018年走过了四分之一,LOGO设计趋势也清晰了LOGO设计






















































