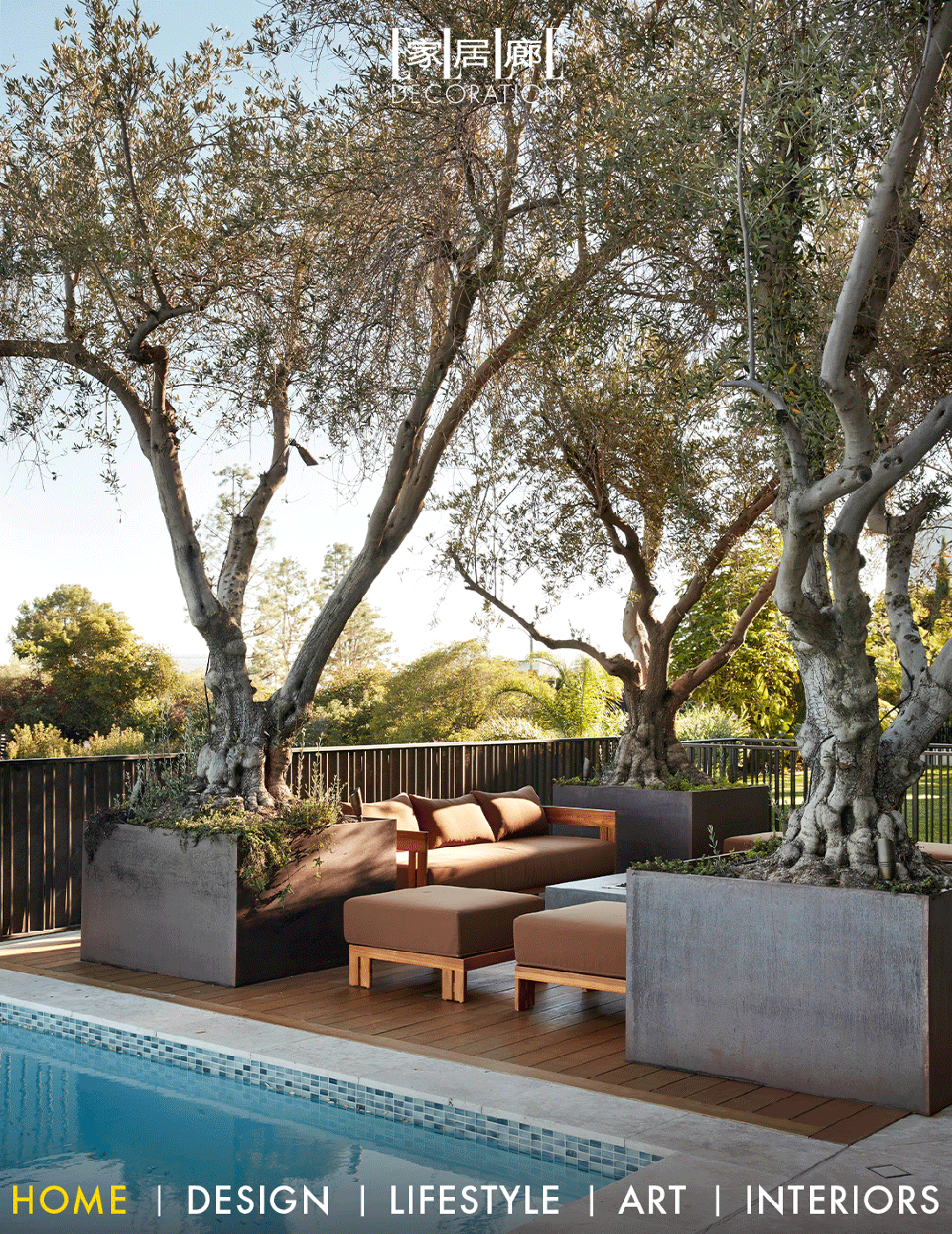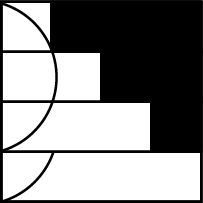Morningside Residence / Kieron Gait Architects
2019-06-03 21:21
Project: Morningside Residence Architects: Kieron Gait Architects Project Team: Kieron Gait, Leah Gallagher Contractor: A. H. Done Builders Location: Brisbane, Qld, Australia Completion: 2017 Photographer: Christopher Frederick Jones
项目:Morningside住宅建筑师:KieronGaitArchitects项目组:KieronGaut,LeahGallagher承包商:A.H.DoneBuilders地点:澳大利亚QldBrisbane,竣工:2017年摄影师:ChristopherFrederickJones。
2018 AIA | Houses Awards House alteration and addition under 200m2 | Shortlist
2018年友邦保险公司住房奖更新换代200平方米以下入围名单
Morningside Residence by Kieron Gait Architects is a quiet, respectful and poetic addition to a 1920s Queenslander house. The existing 1920s house is a beautiful house, but highest and divorced from the garden.
晨边住宅由基隆盖特建筑师是一个安静,尊重和诗意的补充20世纪20年代昆士兰州的房子。现有的20世纪20年代的房子是一个美丽的房子,但最高和远离花园。
The family have 3 young children, and a desire to make the most of the opportunities the QLD climate offers. The Queenslander is kept as a retreat – protected and familiar, it contains the bedrooms and a TV and craft room.
这个家庭有3个年幼的孩子,并且希望最大限度地利用QLD气候所提供的机会。昆士兰州是作为一个静修保护和熟悉,它包括卧室,电视和工艺室。
In contrast, the garden pavilion locates kitchen, dining room and Living areas down on the Southern edge of the garden, opening up to the North. Connected by a covered, but open deck and link, it encourages breezes through the site and allows the family to feel like they are within the garden domain.
相比之下,花园亭位于花园南缘的厨房、餐厅和生活区,向北开放。由一个覆盖的,但开放的甲板和链接连接,它鼓励微风穿过网站,并让家人觉得他们是在花园的领域。
The pavilion is constructed from Painted LVL’s with insulated sandwich panel as cladding, the joints covered by the timber. Pre-finished and highly insulated, this is an economic and efficient way to build. The floor and joinery/seating is spotted Gum, oiled and running through to the decks. A datum of rich and hard-wearing material that ‘Grounds’ the spaces.
展馆是由彩绘的LVL和绝缘夹层板作为包层,接缝被木材覆盖。预加工和高度绝缘,这是一种经济有效的建设方式.地板和细木工/座椅被粘在一起,上了油,一直延伸到甲板上。一种丰富而耐穿的材料的基准面,用来“支撑”空间。
The steel screens provide security and protection whilst allowing light and ventilation through.
 举报
举报
别默默的看了,快登录帮我评论一下吧!:)
注册
登录
更多评论
相关文章
-

描边风设计中,最容易犯的8种问题分析
2018年走过了四分之一,LOGO设计趋势也清晰了LOGO设计
-

描边风设计中,最容易犯的8种问题分析
2018年走过了四分之一,LOGO设计趋势也清晰了LOGO设计
-

描边风设计中,最容易犯的8种问题分析
2018年走过了四分之一,LOGO设计趋势也清晰了LOGO设计






























































