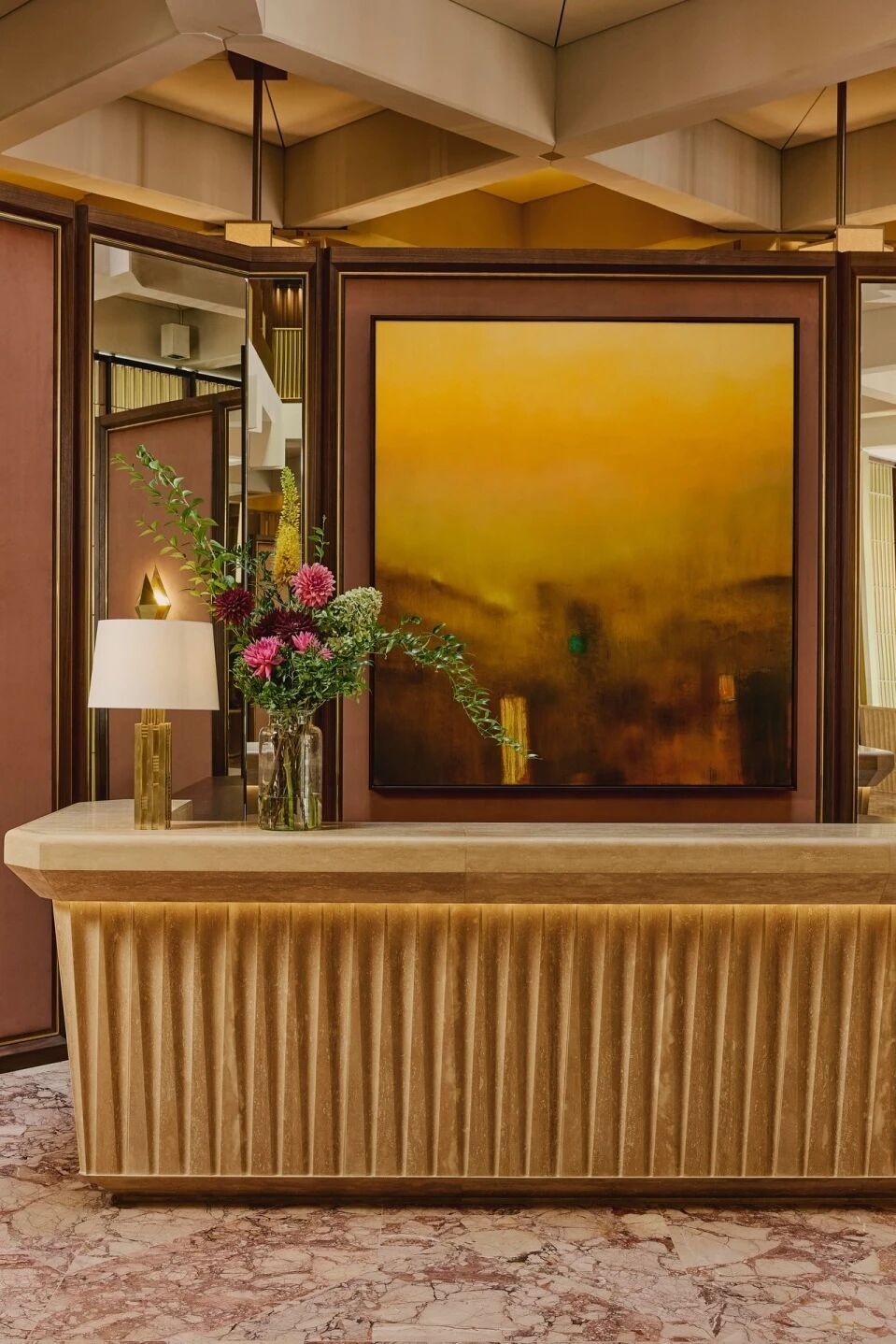Pre-War Upper West Side Apartment Gets a Modern Update
2019-05-31 13:34
Project: Pre-War Upper West Side Apartment Interior Design: Studio ST Architects Location: New York, New York Area: 2000 square foot Photography: Bilyana Dimitrova
项目:战前上西区公寓室内设计:StudioST设计师位置:纽约,纽约地区:2000平方英尺摄影:BilyanaDimitrova
Description by Studio ST Architects: When the owners of this Upper West Side pre-war apartment decided to remodel, they turned to Studio ST Architects.
圣建筑师工作室描述:当这套上西区战前公寓的业主决定重新装修时,他们转向了“圣建筑师工作室”。
“Our design modernized the aesthetic while maintaining some of the pre-war features, such as large generous rooms, tall baseboards and ceiling beams,” says founder Esther Sperber.
创办人EstherSperber说:“我们的设计在保持战前的一些特征的同时,也实现了美学的现代化,比如宽敞的房间、高高的基板和天花板横梁。”
The entry foyer was reorganized to become a central node connecting the dining room, living room, and bedroom areas with a series of large walnut open door frames. The main public spaces were redesigned to create a large and open kitchen adjacent to the dining room from which one can glance to the living room through a small bookcase slot. Open, staggered bookshelves accommodate the owners’ vast library, a formal theme repeated in the master bedroom. All bathrooms were also redone and a new powder room was created between the study and kitchen.
入口门厅被重组成一个中心节点,连接餐厅、客厅和卧室区域,并配有一系列大胡桃开放式门框。主要的公共空间被重新设计,以创造一个大而开放的厨房相邻的餐厅,从那里人们可以通过一个小书架插槽向客厅一瞥。开放的交错书架容纳了业主庞大的图书馆,这是主卧室里反复出现的正式主题。所有的浴室也被重新装修,在书房和厨房之间建立了一个新的化妆室。
The home also received a green upgrade. It now has a new central air system and energy efficient lighting.
家里也收到了绿色升级。它现在有一个新的中央空气系统和节能照明。
The end result is a family home for the 21st century that feels at once elegant and comfortable.
最终的结果是成为21世纪的家庭之家,既优雅又舒适。
 举报
举报
别默默的看了,快登录帮我评论一下吧!:)
注册
登录
更多评论
相关文章
-

描边风设计中,最容易犯的8种问题分析
2018年走过了四分之一,LOGO设计趋势也清晰了LOGO设计
-

描边风设计中,最容易犯的8种问题分析
2018年走过了四分之一,LOGO设计趋势也清晰了LOGO设计
-

描边风设计中,最容易犯的8种问题分析
2018年走过了四分之一,LOGO设计趋势也清晰了LOGO设计


















































