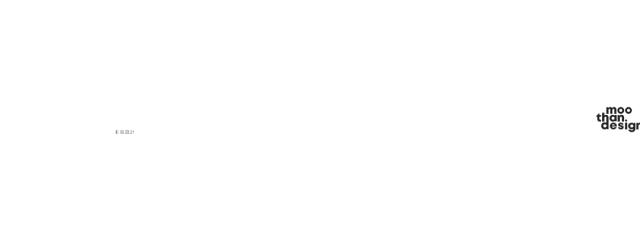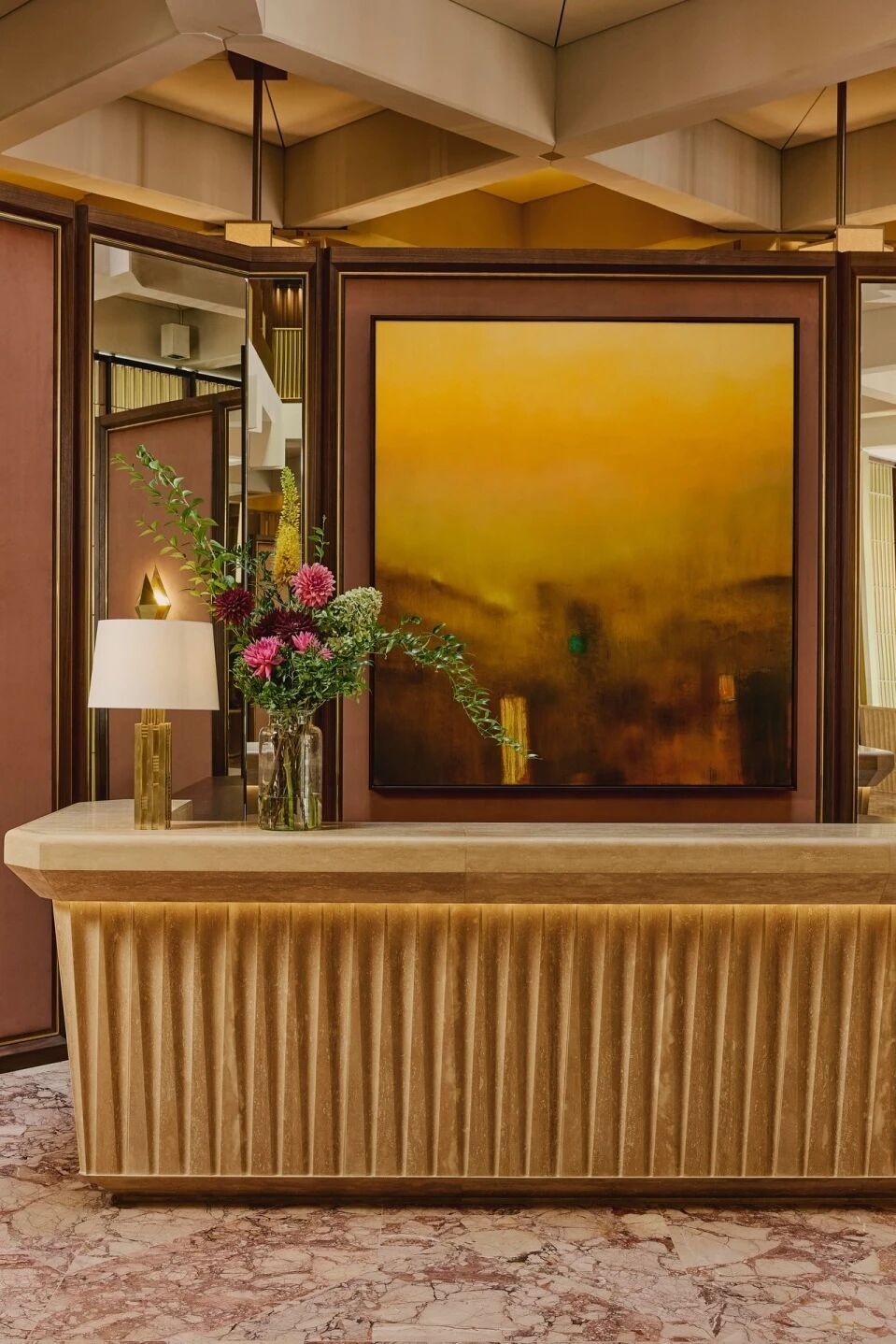Nido House in Buenos Aires / Estudio PKa
2019-06-10 09:48
Project: Nido House Architect: Estudio PKa Location: Calle Uruguay, San Fernando, Provincia Buenos Aires, Argentina Area: 200 sq.m Year of realization: 2018 Photography: Courtesy of Estudio PKa
项目:Nido House Architect:Estudio PKA地点:Calle乌拉圭,阿根廷布宜诺斯艾利斯省圣费尔南多:200平方米实现年:2018年摄影:Estudio PKA提供
Nido House is a single-family dwelling located in the province of Buenos Aires, city of San Fernando, a mile away from Rio de la Plata. The entire project was centered upon the premise to respect the Art Deco style of the existing house and to use a light structure over the new building.
尼多住宅是一家人居住在布宜诺斯艾利斯省,圣费尔南多市,一英里外的里奥德拉普拉塔。整个项目的中心是以尊重现有房屋的装饰艺术风格和在新建筑上使用轻型结构为前提。
The different spaces were designed in two floors, based on the possibilities and opportunities that the old building offered and always capturing the best orientation, not only horizontally but also overhead.
不同的空间是在两层的基础上设计的,根据旧建筑提供的可能性和机会,而且总是捕捉到最好的方向,不仅水平,而且头顶。
Context Located in a neighborhood scale context, it is set up and abides by local regulations. It has an introverted relationship with the street which benefits from the exclusive use of an access patio that coexists directly with the living-dining room, merging with the garden through a circulation that directly articulates the front and the back generating cross ventilation.
语境位于一个邻里尺度的语境中,它是按照当地的规则建立和遵守的。它与街道有着一种内向的关系,这种关系得益于直接与起居室共存的入口露台的使用,通过直接连接前后交叉通风的循环与花园合并。
Material The structure of the dwelling is based on noble materials, but, overall, it was decided to work with a dry, light and fast constructive system.
The entire structure was presented in the existing volume, the plaster of the party walls was removed leaving the exposed brick, maintaining the same concept with the roof and leaving the structural vault. The interior endings and enclosures, including the main door, were worked in black iron, continuing with the manufacturing line.
整个结构是在现有的体积中提出的,党墙的灰泥被移除,离开暴露的砖块,与屋顶保持相同的概念,并离开结构穹窿。内部端部和外壳,包括主门,都是用黑色铁做的,并继续生产。
The PVC openings, with hermetically sealed double glazing, were meant to take care of the interiors.
The new volume, entirely made in dry Balloonframe, implanted as a nest on the existing building, with a materiality opposite to the old house but totally complementary generating a dialogue between the old and the modern.
新的体积,完全用干燥的气球框架,作为一个巢在现有的建筑物,与旧房相对的重要性,但完全互补,产生了一个对话的老和现代。
Relation The relation of the dwelling with the outside is one of the main priorities of the project. We studied the way to relate directly with the environment, generating spotlights and light sensors in both spatial directions, horizontal and an overhead direction.
住宅与外界的关系是工程的重点之一。我们研究了与环境直接相关的方法,在空间方向、水平方向和头顶方向产生聚光灯和光传感器。
System We always work with a routing system where as one moves forward, can discover different situations. When entering the access courtyard, one has a first approach to the front, where the coexistence of both systems can be clearly read. Once inside the house, we generated a first contact with another green space under the light staircase, which sews both instances, and a few feet away, the garden view. The house is a bellows that dialogues between the front and the back.
系统我们总是与一个路由系统一起工作,当一个人前进的时候,可以发现不同的情况。当进入庭院,一个人有第一个途径到前面,在那里两个系统的共存可以清楚地看到。一旦进入房子,我们第一次接触到另一个绿色的空间在轻楼梯下,这缝了两个实例,几英尺之外的花园景观。房子是前后对话的风箱。
Investigation The biggest challenge that we faced in designing and building this house was to work with an atypical construction system for the area and to enhance and take care of the old building.
调查我们在设计和建造这所房子时所面临的最大挑战是如何与该地区的非典型建筑系统合作,并加强和照顾这座老建筑。
We always prioritize the orientation, for the efficient use of energy, both in winter and summer, the flexibility of the environments, the fusion with the open air, and the use of regional and noble materials, together with simple and synthetic details.
我们总是优先考虑在冬季和夏季有效利用能源、环境的灵活性、与露天环境的融合、区域和高贵材料的使用,以及简单和综合的细节。
 举报
举报
别默默的看了,快登录帮我评论一下吧!:)
注册
登录
更多评论
相关文章
-

描边风设计中,最容易犯的8种问题分析
2018年走过了四分之一,LOGO设计趋势也清晰了LOGO设计
-

描边风设计中,最容易犯的8种问题分析
2018年走过了四分之一,LOGO设计趋势也清晰了LOGO设计
-

描边风设计中,最容易犯的8种问题分析
2018年走过了四分之一,LOGO设计趋势也清晰了LOGO设计


























































