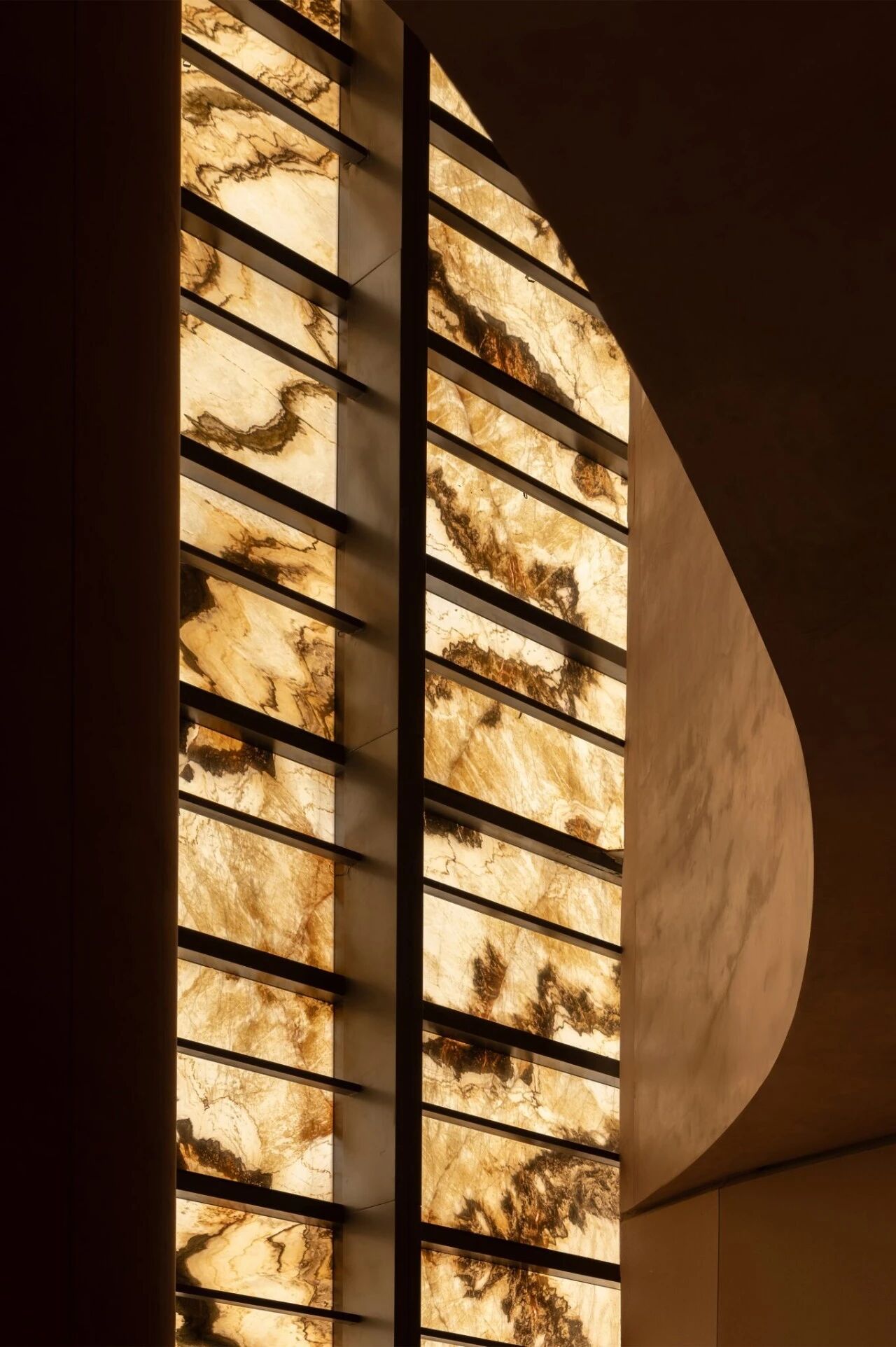Kane World Food Studio by Bogdan Ciocodeică created in Bucharest with a mixture of materials and an emphasis on greenery Kane世界食品工作室由Bogdan Ciocodeică在布加勒斯特创建,材料混合,强调绿化
2019-07-17 15:31
In a lovely up and coming neighbourhood located just outside of Bucharest’s downtown core in Romania, Bogdan Ciocodeică has built a beautifully blended looking and nature inspired new space for Kane World Food Studio.
在位于罗马尼亚首都布加勒斯特市中心外的一个可爱的向上和即将到来的街区里,BogdanCiocodeicher建立了一个漂亮的混合外观和自然灵感,为凯恩世界食品工作室提供了新的空间。
Besides just providing great food to the locals in the area, the restaurant actually aims to become a landmark within the city’s social fabric. You see, this newly transformed building space is just one part of a wider effort to regenerate areas of the city;s boroughs that have become worn and distressed in terms of their buildings and spaces over time.
除了为当地居民提供美味的食物外,这家餐厅的目标其实是要成为这个城市社会结构中的一个里程碑。你看,这个新改造的建筑空间只是一个更广泛的努力的一部分,以更新城市的区域,随着时间的推移,这些地区的建筑和空间已经变得破旧和痛苦。
The approach designers opted to take in terms of aesthetic and materiality was kept quite simply and clear, establishing a sense of atmosphere that might appear minimalist were it not then embellished with lovely abundant greenery. Without doubt, the priority for everyone involved was atmosphere and not image, with acknowledgement for the fact that each improves the other.
设计师们选择在美学和物质性方面采取的方法是相当简单和清晰的,建立了一种氛围,如果不是那时装饰着可爱的丰富的绿色植物的话,这种氛围可能看起来是极简主义的。毫无疑问,参与各方的优先事项是气氛,而不是形象,并承认每一种情况都能改善对方。
Now that it is complete, it feels like an urban oasis the moment you walk through the door. In contrast with the concrete streets outside, the restaurant presents a lush jungle within the steel frame of the building housing it. In a way that fits its diverse, fusion style menu, the restaurant provides a space that feels relaxing but also somehow exotic and worldly.
现在它已经完成了,当你走进这扇门的时候,它就像一片城市绿洲。与外面的混凝土街道形成鲜明对比的是,餐厅在大楼的钢框架内呈现出一片茂密的丛林。以一种适合其多样化,融合风格的菜单,餐厅提供了一个空间,使人感到轻松,但也不知怎的异国情调和世俗。
The plants serve a functional purpose as well as a decorative one! Not only do they create a strong outdoor connection from within the restaurant’s main room, but they also define some of the inner space and provide a bit of privacy to different parts. This is far more pleasant and sensical with the place’s overall values than building, say, solid booth separators. Guests sit within and around pleasant, fresh “screens” of greenery instead.
这些植物起到了功能的作用,也起着装饰作用!他们不仅在餐厅的主室中创建了强大的室外连接,而且还定义了一些内部空间,并为不同的部件提供了一些隐私。这与建筑的整体价值观相比,更加令人愉快和有意义,比如说,实体店隔板。客人们坐在舒适的、新鲜的绿化“屏幕”里。
The plants serve a functional purpose as well as a decorative one! Not only do they create a strong outdoor connection from within the restaurant’s main room, but they also define some of the inner space and provide a bit of privacy to different parts. This is far more pleasant and sensical with the place’s overall values than building, say, solid booth separators. Guests sit within and around pleasant, fresh “screens” of greenery instead.
这些植物起到了功能的作用,也起着装饰作用!他们不仅在餐厅的主室中创建了强大的室外连接,而且还定义了一些内部空间,并为不同的部件提供了一些隐私。这与建筑的整体价值观相比,更加令人愉快和有意义,比如说,实体店隔板。客人们坐在舒适的、新鲜的绿化“屏幕”里。
In some places, fully mirrored walls reflect the space to make the room look open and spacious while brass details contrast beautifully with smooth marble and stunning wooden furniture, adding a sense of the high end to all of that otherwise natural materiality. These metallic details aren’t actually the only place that uses balance and contrast to perfect things.
在一些地方,完全镜像的墙壁反映了空间,使房间看起来开放和宽敞,而黄铜细节与光滑的大理石和令人惊叹的木制家具形成了美丽的对比,增加了一种高端的感觉,否则所有的自然物质。这些金属细节并不是唯一使用平衡和对比完美事物的地方。
The seating areas themselves and they way they’re laid out also differ and a well laid out way that creates a sense of balance and contrast simultaneously, making the spaces practical but also enjoyable to use. This lies in the existence of both a higher seating area with a harder perimeter, making it seem a little more fast and formal, and a softer, more fluid seating area in the centre of the room that feels quite shared, organic, and relaxed.
座位区域本身和它们的布局方式也不同,而且布局良好,同时产生了平衡感和对比感,使空间既实用又令人愉快地使用。这就在于存在着一个更高的座位区域和一个更坚固的周边,使它看起来更快和正式一些,并且在房间中心有一个更柔软、更流畅的座位区域,感觉非常共享、有机和放松。
Artwork throughout the space serves both decorative and practical function as well. Besides adding local character and depth to the space through their mere colour and beauty, the art gives the restaurant a sense of depth and volume through the way it was purposely positioned to be reflected across the room in the various mirrors.
整个空间的艺术作品同时具有装饰和实用的功能。这种艺术除了通过色彩和美给空间增添局部特征和深度之外,还通过有意在房间中反射各种镜子的方式,给餐厅带来了一种深度和音量的感觉。
Lighting is very intentional within the space as well. Most of the perimeter of the restaurant is floor to ceiling windows, flooding the whole space in stunning light. To work with this, the installed lighting varies between soft, dispersed light that adds a glow to the whole larger space and more direct lighting that focuses on specific tables, adding to social and dining experiences.
照明在空间内也是非常有意的。餐厅的大部分周边都是从地板到天花板的窗户,在令人叹为观止的光线下淹没了整个空间。为了解决这一问题,安装的照明在柔和、分散的光线(为整个更大的空间增添光彩)和更直接的照明(集中在特定的桌子上)之间存在差异,增加了社交和就餐的体验。
In total, the restaurant spans a space of 180 square metres inside. The main dining room offers 74 seated spots, most on custom made furniture or pieces selected from brands made by local designers.
这家餐厅总共占地面积180平方米。主餐厅提供74个落座点,其中大部分是定制家具或从当地设计师品牌中挑选的件。
Photos by Andrei Margulescu
 举报
举报
别默默的看了,快登录帮我评论一下吧!:)
注册
登录
更多评论
相关文章
-

描边风设计中,最容易犯的8种问题分析
2018年走过了四分之一,LOGO设计趋势也清晰了LOGO设计
-

描边风设计中,最容易犯的8种问题分析
2018年走过了四分之一,LOGO设计趋势也清晰了LOGO设计
-

描边风设计中,最容易犯的8种问题分析
2018年走过了四分之一,LOGO设计趋势也清晰了LOGO设计


















































