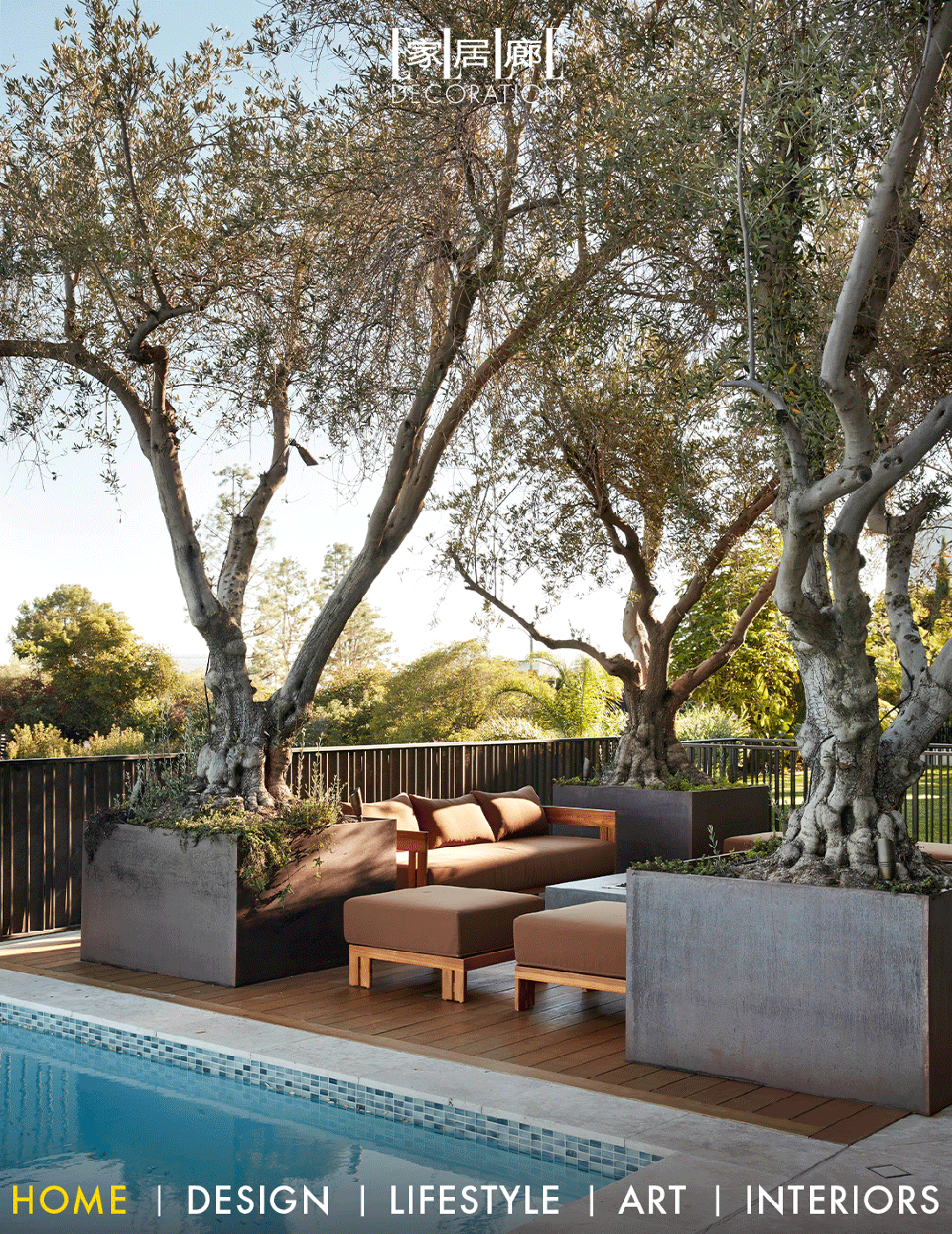A House with Open Doors to Enjoy Nature 开着门享受大自然的房子
2019-03-15 18:14
Deloia, as this private residence is called, is a home located in Duluth, a major port city in the state of Minnesota, in the United States. The home consists of the second project that Salmela Architect, a local architectural firm that was in this instance led by Souliyahn Keobounpheng, completed for these clients. It was finished in 2017.
德洛亚,这个私人住宅,是一个家位于Duluth,一个主要港口城市在明尼苏达州,在美国。住宅由Salmela架构师(Salmela Architect)为这些客户完成的第二个项目组成,该建筑公司是由Souliyahn Keobounpheng领导的一家当地建筑公司。它于2017年完工。
在画廊看到房子正面的景色


Previously, Salmela Architect had completed an extensive renovation for a rural home for these clients. Now that they decided to move into the city, the clients purchased a lot with views of Lake Superior, and decided to work with the architectural firm once again.
以前,Salmela建筑师已经为这些客户完成了一个农村住宅的大规模翻修。现在他们决定搬到这座城市去,他们买了很多苏必利尔湖的风景,并决定再一次和这家建筑公司合作。
在画廊小露台上欣赏木制家具的视图


This new project is divided into three structures which are themselves interconnected by glass corridors which in turn create two distinct – yet visually connected – courtyards, with one oriented toward the lake and the other tucked into the graduated slope of the hill.
这个新项目被分成三个结构,它们本身是由玻璃走廊连接起来的,而玻璃走廊又创造了两个截然不同的、但视觉上相连的庭院,一个朝向湖边,另一个藏在坡度高的山坡上。
展厅玻璃壁景


The interior of the home is spacious and brightly illuminated, with clear glass walls that allow natural light to flow freely into the interior, while also blurring the dividing lines between indoors and outdoors.
房子的内部是宽敞的,明亮的照明,透明的玻璃墙,允许自然光自由地进入室内,同时也模糊了室内和室外的分界线。
The wood pegged timber frame pavilion located in the backyard was handmade by the client’s husband years before in a folk school timber framing class, but had not been properly assembled before. Once they set off to build this home, however, they realized it would be the perfect addition for their home — and even served to host their daughter’s wedding.
位于后院的木制木架展馆是客户丈夫几年前在一所民间学校的木结构班手工制作的,但之前没有进行过适当的组装。然而,一旦他们开始建造这个家,他们就意识到这将是他们家的完美补充-甚至还为他们女儿的婚礼服务。
画廊视野宽敞的客厅,有玻璃墙。


画廊中的白色现代厨房


在画廊看到白色的迷你厨房


林廊餐厅的景色


画廊餐厅的视野,可欣赏到花园的景色。


在画廊内,可同时看到窗户和地板都是木制的。


有大玻璃窗的画廊卧室


在画廊看到房子的外部夜景


画廊中的视图


从花园看画廊夜景


画廊中的视图


画廊中的视图


画廊中的视图


画廊中的视图


画廊中的视图


画廊中的视图


CATEGORIES: House • Interior Design TAGS: Bedroom • Bookshelf • Contemporary House • Contemporary Interior Design • Decorative Accessory • Dining Room • Floor Plans • Glass Walls • Hall and Entrance • Kitchen • Landscaping • Lighting • Living Room • Rug • Terrace • Wood Floors
类别:房屋·室内设计标签:卧室·书架·当代房屋·当代室内设计·装饰附件·餐厅·平面图·玻璃墙·大厅和入口·厨房·景观美化·照明·客厅·地毯·露台·木地板
keywords:Bedroom Bookshelf Contemporary House Contemporary Interior Design Decorative Accessory Dining Room Floor Plans Glass Walls Hall and Entrance Kitchen Landscaping Lighting Living Room Rug Terrace Wood Floors
关键词:卧室、书架、当代住宅、现代室内设计、装饰附件、餐厅、平面图、玻璃墙、大厅和入口厨房、景观美化、客厅、地毯、露台、木地板
























