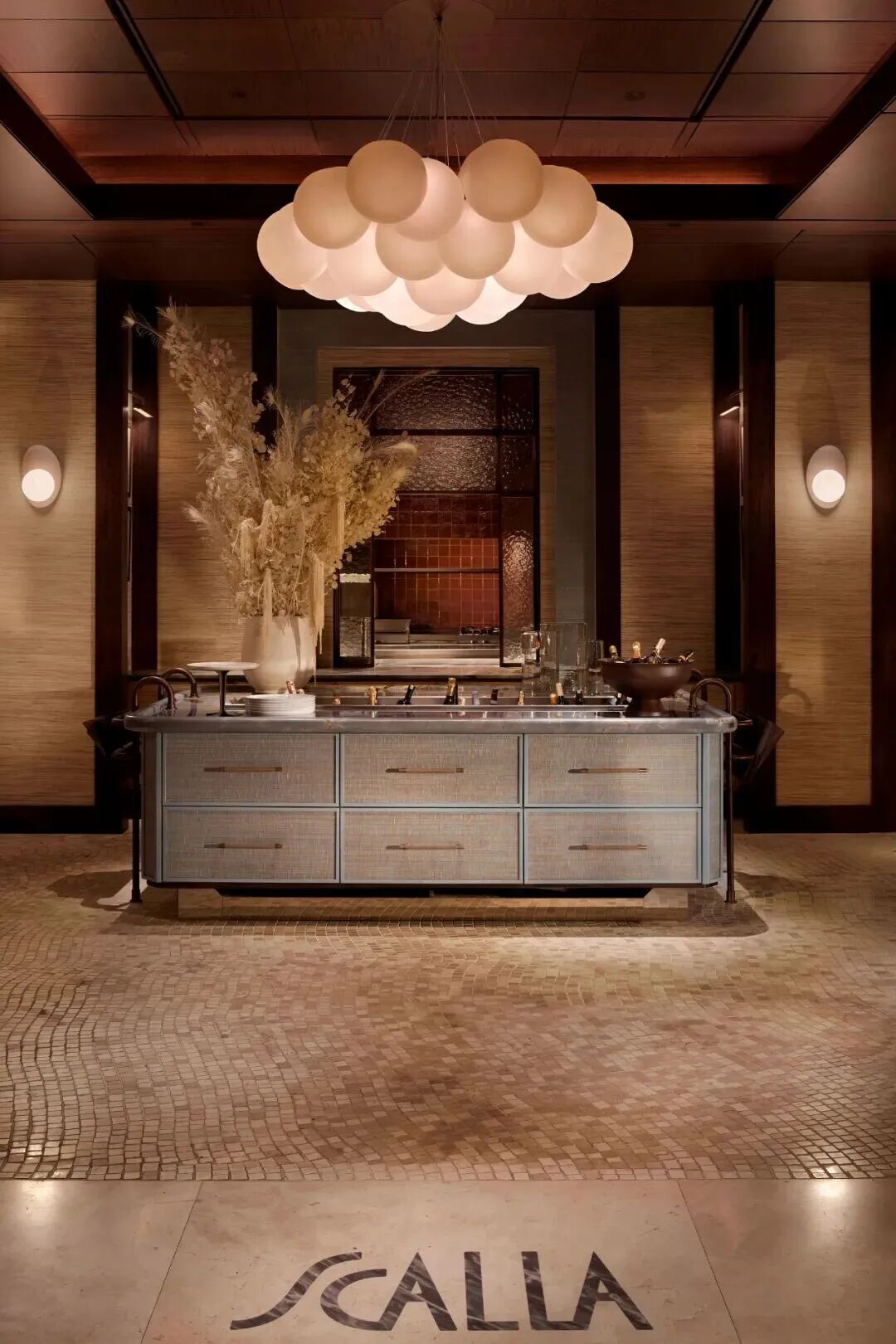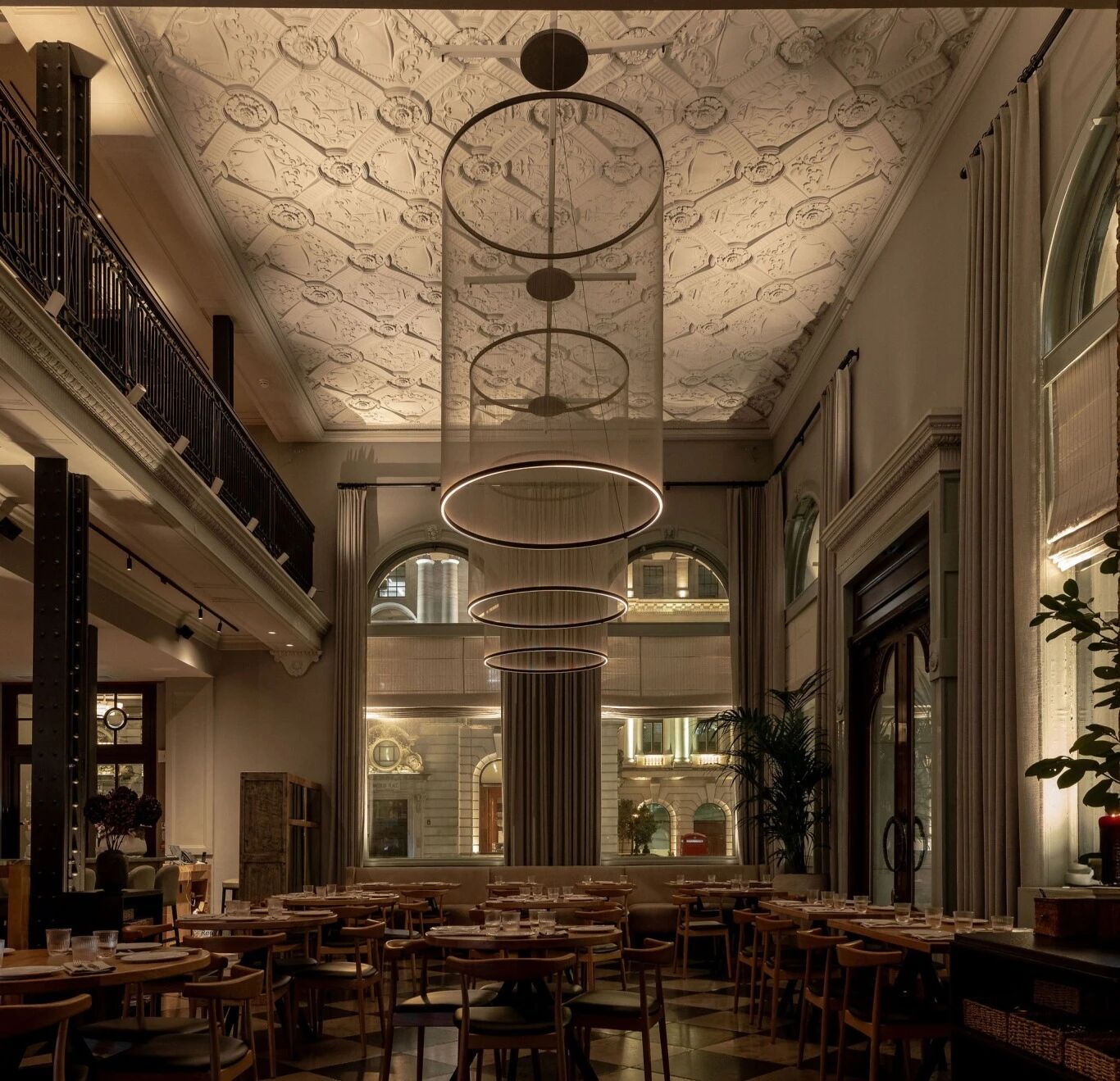Converted historic house becomes Belgian Bed and Breakfast Entrenous thanks to Atelier Janda Vanderghote
2019-03-15 17:32
Next to the lovely green grasses of Citadel Park in Ghent, Belgium, a beautifully historic house was recently converted by innovative designers Atelier Janda Vanderghote. Now it’s the stunning Bed and Breakfast Entrenous!
在比利时根特城堡公园可爱的绿草旁边,一座美丽的历史建筑最近被创新设计师Atelier Janda Vandergete改造。现在是令人惊叹的床和早餐!
This impressive and inviting B*B, which presents guests with a unique blend of classic architecture and modern lines and decor, features three sizeable guest rooms. On the outside, the home’s original facade has been restored with a sense of reverence for its historical aesthetic. The inside, however, has been entirely renovated in terms of style and decor, with several necessary updates for longevity, but the layout and general structure is much the same, giving the original historical aesthetic some ongoing presence.
这一令人印象深刻和诱人的B*B,为客人提供了一个独特的融合古典建筑和现代线条和装饰,有三个大小的客房。从表面上看,故居原有的立面恢复了对其历史审美的崇敬感。然而,内部已经在风格和装饰方面进行了彻底的改造,并进行了几次必要的长寿更新,但布局和总体结构大致相同,赋予了原始的历史美学一些持续的存在。
In the same way that old meets new in this lovely B*B, there’s also a strong sense of public meeting private. The lower rooms where a family might usually meet to eat and bond are social spaces here, where guests share space and spend time together. On the top floor, however, large private bedrooms provide visitors with their own space to sleep and unwind.
就像老旧在这个可爱的B*B中相遇一样,也有一种强烈的私下公开会议的感觉。低层的房间通常是一家人聚会吃饭的地方,是这里的社交空间,客人们可以在这里共享空间和共度时光。然而,在顶层,大型私人卧室为游客提供了自己的睡眠和放松空间。
Throughout the house, concrete plays a large role in decor and theme. It is exposed in the walls and beams, for example, contrasting well with wooden detailing and pops of brightly coloured paint in some rooms. The concrete involvement makes the inside of the house feel solid and safe.
在整个房子里,混凝土在装饰和主题方面起着很大的作用。例如,它暴露在墙壁和横梁中,与一些房间的木质细节和色彩鲜艳的油漆的POP形成了很好的对比。具体的参与使房子的内部感觉坚实和安全。
Around the back of the house, another type of blending takes place. Here, a glass facade makes the public spaces near the back of the B*B and the sunny, inviting backyard feel cohesive. Here, a wooden exterior decorates the rear facade, giving the yard a different feel than its other side where the concrete is bare. This frame, which has an alternating window-like pattern to it, also provides a bit of extra shade and privacy to the exterior sides for the private rooms on the top floor.
在房子的后面,发生了另一种混合。在这里,一个玻璃立面使靠近B*B和阳光明媚的公共空间,诱人的后院有凝聚力。在这里,一个木制的外部装饰后正面,给院子一个不同的感觉,它的另一边的混凝土是裸露的。这个框架,有一个交替的窗口模式,它也提供了一些额外的遮阳和隐私的外部侧的私人房间在顶层。
In terms of decor, you’ll once again experience both contrast and blending. Firstly, you’ll notice that all of the floors on the ground level are smooth concrete but, as you move upstairs, you’ll find that the floors here are wooden instead. As far as blending and cohesiveness is concerned, the colour blue is what ties the whole home’s interior together. Whether it’s a chair, a shelf, or a painted accent wall, you’ll find at least one element in each space that centres the colour and ties the home together.
在装饰方面,您将再次体验到对比和混合。首先,你会注意到地面上所有的地板都是光滑的混凝土,但当你搬到楼上时,你会发现这里的地板都是木制的。就融合和凝聚力而言,蓝色是把整个家庭的内部联系在一起的东西。无论是一把椅子,一个架子,还是一堵粉刷的重音墙,你都能在每个空间中找到至少一个元素,这些元素把颜色和家联系在一起。
Photos by Tim Van de Velde
 举报
举报
别默默的看了,快登录帮我评论一下吧!:)
注册
登录
更多评论
相关文章
-

描边风设计中,最容易犯的8种问题分析
2018年走过了四分之一,LOGO设计趋势也清晰了LOGO设计
-

描边风设计中,最容易犯的8种问题分析
2018年走过了四分之一,LOGO设计趋势也清晰了LOGO设计
-

描边风设计中,最容易犯的8种问题分析
2018年走过了四分之一,LOGO设计趋势也清晰了LOGO设计










































