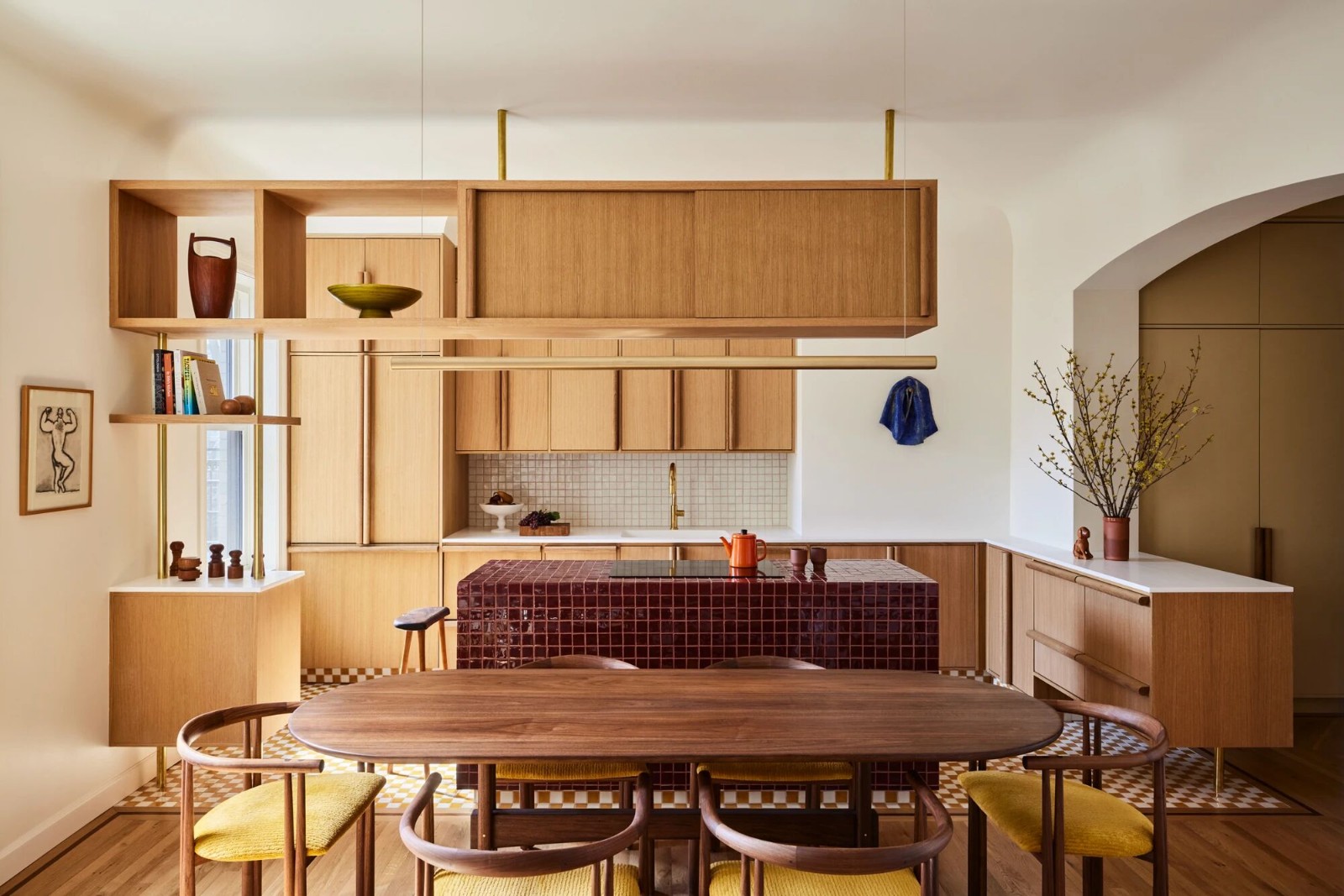Carmody Groarke’s masterful design of a house and studio in south London
2019-03-15 14:14
Dorset Works is the new house and studio designed by London-based architects Carmody Groarke, situated in the city’s southern district of Lambeth. Photography: Gilbert McCarragher
Set within a backland plot in Lambeth, South London, this project by architecture studio Carmody Groarke combines a new private house with ample workshop/studio space. Though landlocked on all sides by 19th-century terraced houses, the site was unusually large and the architects worked with a material palette of existing brickwork, concrete and white mortar to create modern, sculptural spaces that feel at the same time open, minimalist and solid.
建筑工作室CarmodyGroarke将一个新的私人住宅与足够的车间/工作室空间结合起来。尽管19世纪的阶梯房屋在所有方面都是内陆的,但场地非常大,建筑师们用现有的砖、混凝土和白色砂浆的材料选项板来创造出现代的雕塑空间,同时开放、简约和坚实。
‘The pitched-roofs of the original buildings have been removed leaving only the perimeter brick walls as existing fabric. Within this boundary, a new sectional treatment of the site has allowed a large lateral single-storey house to be built above the retained working space’, explain the architects.
原建筑的倾斜屋顶已被拆除,只剩下周边砖墙作为现有的织物。在这个边界内,一个新的断面处理的地盘已经允许建造一个大型横向单层房屋之上保留的工作空间‘,解释建筑师。
An opening allows views from the living space towards the entrance. Photography: Gilbert McCarragher
一个洞口使人们可以从生活空间到入口处观看风景。摄影:Gilbert McCarraghe
The house’s clean interiors feature highlights in metal and marble, while a generous circulation core leads down to a basement swimming pool, dramatically lit from above. A cast in situ fireplace provides a focal point in the open-plan living space, which looks out to a selection of outdoors areas in the form of patios and richly planted roof gardens.
房子的干净内饰突出了金属和大理石,而一个慷慨的循环核心通向地下室游泳池,从上面显着地照明。一个浇铸在现场的壁炉提供了一个重点,在开放式的居住空间,它可以看到选择的户外区域,以露台和丰富的种植屋顶花园的形式。
Carmody Groarke are well known for their refined, modern residences – such as their brick house on the edge of Highgate Wood – but not only; the clever pair have a slew of cultural buildings in their portfolio too. Currently working on a temporary museum of Charles Rennie Mackintosh’s Hill House and the Windermere Jetty Museum in the north-west of England, there’s plenty more to come from the prolific studio. §
卡莫迪·格罗克(Carmody Groarke)以其精致的现代住宅而闻名-比如他们在高盖特·伍德(Highgate Wood)边缘的砖房-但不仅如此;这对聪明的夫妇也有大量的文化建筑。目前在英格兰西北部的查尔斯·雷尼·麦金托什山庄和温德米尔·杰蒂博物馆的临时博物馆工作,从多产的工作室里可以得到更多的东西。§
Dorset Works was featured as the location for the March 2019 (W*240) fashion shoot by Dham Srifuengfung
Dorset Works被Dham Srifuengfung作为2019年3月(W*240)时装秀的拍摄地点。
摄影师Dham Srifuengfung在Dorset Works为W*240拍摄了一个时尚故事(2019年3月),由Jason Hughes的摄影师Dham Srifuengfung在Dorset Works为W*240拍摄了一个时尚故事(2019年3月),由Jason Hughes设计
性能采用砖混现浇混凝土.摄影:GilbertMcCarragher的财产使用砖和浇筑在现场的混凝土.摄影:Gilbert McCarraghe
房子的入口处是隐藏的,通过台阶进入,因为这个方案是在地块上创建的。摄影:吉尔伯特·麦卡拉(GilbertMcCarragher)这座房子的入口处被隐藏起来,并通过台阶进入,因为这个方案是在荒原的地摄影:Gilbert McCarraghe
混凝土循环空间通向游泳池的楼梯。摄影:吉尔伯特·麦卡勒-一个混凝土循环空间通向一个通向游泳池的楼梯。摄影:Gilbert McCarraghe
主卧室里充满了自然光。摄影:吉尔伯特麦卡勒,主卧室充满了自然光。摄影:Gilbert McCarraghe
 举报
举报
别默默的看了,快登录帮我评论一下吧!:)
注册
登录
更多评论
相关文章
-

描边风设计中,最容易犯的8种问题分析
2018年走过了四分之一,LOGO设计趋势也清晰了LOGO设计
-

描边风设计中,最容易犯的8种问题分析
2018年走过了四分之一,LOGO设计趋势也清晰了LOGO设计
-

描边风设计中,最容易犯的8种问题分析
2018年走过了四分之一,LOGO设计趋势也清晰了LOGO设计




































