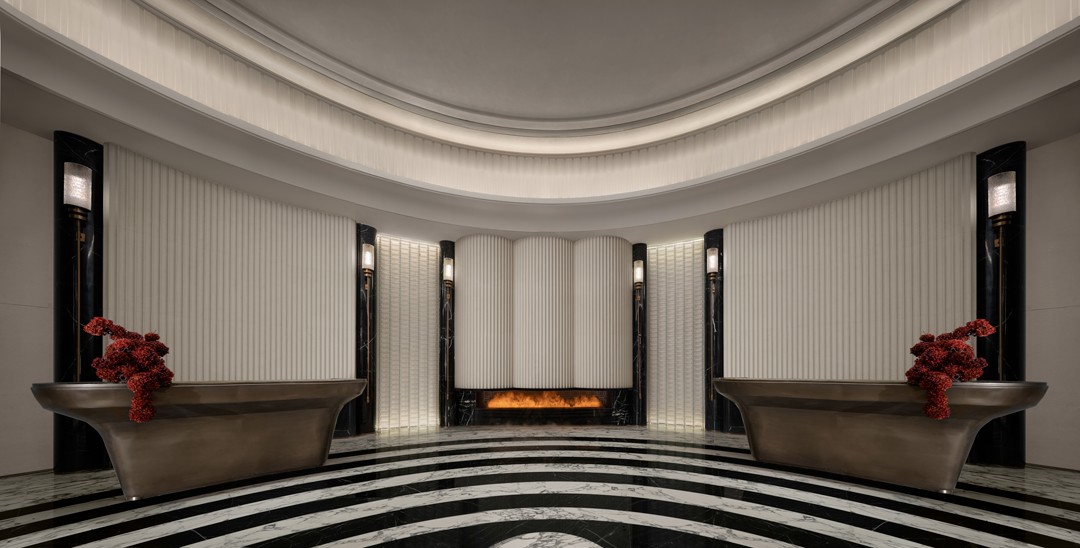Bauhaus residence of entrepreneur Mati Broudo in Tel Aviv renovated by AN architects
2019-03-15 14:13
This Bauhaus residence in Tel Aviv has been redesigned into a modern home by local architects AN . Photography: Aviad Bar Ness
Tel Aviv’s Bauhaus architecture has long been a draw for design devotees, who travel to the Israeli city to see the some 4,000 Bauhaus-style buildings that were built there from the 1930s onwards. Designed by German-Jewish architects who immigrated to the region to escape the Nazi regime, the white plaster apartment buildings have been attracting increased interest in recent decades – particularly since 2004, when Tel Aviv was declared by UNESCO a World Heritage Site and approximately 1200 buildings were listed for preservation.
特拉维夫的包豪斯建筑长期以来一直吸引着设计爱好者,他们前往以色列城市参观大约4000座包豪斯风格的建筑,这些建筑建于20世纪30年代。这些白色灰泥公寓楼是由德国犹太人建筑师设计的,他们为了逃避纳粹统治而移民到该地区。近几十年来,尤其是自2004年特拉维夫被联合国教科文组织宣布为世界遗产以来,大约1200栋建筑被列入保护名单。
‘The city followed and established policies and categories of preservation in order to encourage their renovations, retrofits and extensions,’ explains local architect Avital Gourary, who believes that the continued popularity of the Bauhaus buildings is down to their modest architectural language. ‘What followed is that investors, developers, architects and designers took an integral part of what the city is going to become. It created many opportunities.’
当地建筑师AvitalGourary解释道:“市政府遵循并制定了保护的政策和类别,以鼓励他们进行翻新、翻新和扩建”。他认为,包豪斯建筑的继续受欢迎程度取决于他们的温和建筑语言。“接下来的是,投资者、开发商、建筑师和设计师参与了城市将要成为的组成部分。它创造了许多机会。”
‘Our intention was to create the most intelligent design possible, not the most spectacular one’ – Avital Gourary
“我们的目的是创造最智能的设计,而不是最壮观的设计”
Gourary, who runs Tel Aviv firm AN alongside architect Natanel Elfassy, recently restored a 1930s building in Neve Tzedek, one of the city’s oldest districts. The 600 sq m property was snapped up ten years ago by Bauhaus enthusiast and hospitality entrepreneur Mati Broudo, who fell in love with the location. The renovation process saw the architects empty the centre of the building and carve it into three apartments and two studios.
古拉里是特拉维夫的一家公司,与建筑师纳塔内尔·埃尔法西(NatanelElfsy)并肩作战。他最近在尼弗·泽德(Neve Tzedek)修复了一座30年代的这座600平方米的房产十年前被鲍豪斯(Bauhaus)的热心人士和热情好客的企业家马蒂·布鲁多(Mati Broudo)抢购一空。在翻修过程中,建筑师们将大楼的中心空空如也,并将其雕刻成三套公寓和两间工作室。
Now it is the home of local hospitality entrepreneur Mati Broudo. Photography: Aviad Bar Ness
现在这里是当地酒店业企业家Mati Broudo的家。摄影:Aviad Bar Ness
‘We introduced a new stairwell, which was a major characteristic of the modern movement,’ explains Gourary. ‘It appears on the façade as a glazed wall that’s nicknamed the *thermometer window*. Our aim was to give back the stairwell its social and environmental importance that used to exist in the time these buildings were built.
“我们引入了一个新的楼梯井,这是现代运动的一个主要特征,”古利解释道。“它出现在一个被称为*温度计窗口*的上釉墙壁上。我们的目的是在建造这些建筑的时候,还给楼梯井的社会和环境重要性。”
‘Thanks to a skylight above and the fact that it’s open to the exterior on one side, the stairwell also functions as a patio. This light-flooded indoor/outdoor space connects the entrance, the apartments, the backyard, and the roof garden. ‘The patio is the place where people meet, feel the breeze, and interact with the neighbours,’ says Gourary.
感谢上面有一个天窗,而且它对一边的外部开放,楼梯井也起到了露台的作用。这个被光线淹没的室内/室外空间连接着入口、公寓、后院和屋顶花园。古拉里说:“露台是人们见面、感受微风、与邻居互动的地方。”
Inside the apartments, the interiors are designed as open plan spaces that cleverly merge social and private spaces while providing a level of separation. For example, bedrooms are visually separated by sliding walls or split levels, but remain part of the living spaces.
在公寓内部,室内设计为开放式规划空间,巧妙地将社会和私人空间结合在一起,同时提供一定程度的隔离。例如,卧室在视觉上被滑动的墙壁或分裂的水平隔开,但仍然是生活空间的一部分。
The White City of Tel Aviv has been declared by UNESCO a World Heritage Site due to its large concentration of Bauhaus architecture. Photography: Aviad Bar Ness
特拉维夫白城被联合国教科文组织宣布为世界遗产,因为它的包豪斯建筑高度集中。摄影:Aviad Bar Ness
Keen to retain the building’s original character, the architects spent a great deal of energy mapping out the relationship between old and new. The outlines of the old structure’s windows, for instance, are reproduced onto the new inner facades of the patio allowing views into the surrounding spaces, public or private.
建筑师们热衷于保留建筑的原始特征,他们花费了大量的精力来描绘新旧建筑之间的关系。例如,旧结构窗户的轮廓被复制到庭院的新内面上,使人们可以看到周围的空间,无论是公共空间还是私人空间。
‘Our intention was to create the most intelligent design possible, not the most spectacular one,’ explains Gourary. ‘With the Broudo House we wanted to show that with small architectural intervention you can turn an existing building, into a new piece of architecture. Not because it will necessarily be more beautiful but because our act will clearly express an intention of turning the existing building into something new. That’s what we called *Rethinking Bauhaus*.’ §
Gourary解释说,我们的目的是创造出最智能的设计,而不是最壮观的设计。有了布鲁多大厦,我们想要展示的是,通过小规模的建筑干预,你可以将一座现有的建筑改造成一座新的建筑。这并不是因为它一定会更美丽,而是因为我们的行为会清楚地表达出将现有的建筑物变成新事物的意图。这就是我们所说的“重新思考包豪斯”。
Explore more Bauhaus coverage here
在翻修过程中,建筑师们把大楼的中心完全清空了。摄影:艾维德酒吧,奈斯,装修的过程中,建筑师看到了整个建筑的中心空荡荡的。摄影:Aviad Bar Ness
这处房产占地600平方米,令人印象深刻。摄影:Aviad Bar Ness酒店占地600平方米,令人印象深刻。摄影:Aviad Bar Ness
空间大多是开放式的,但巧妙的设计允许在需要的地方进行分离。摄影:艾维德酒吧,奈斯,空间大多是开放的计划,但巧妙的设计允许分离的地方需要。摄影:Aviad Bar Ness
布鲁多是一位热衷于包豪斯的爱好者,他在市场上看到了这座房子,就把它抢购一空。摄影:Aaviad Bar Ness Broudo是一位热衷于Bauhaus的爱好者,他在市场上看到了这座房子并抢购了它。摄影:Aviad Bar Ness
房子有典型的包豪斯特色,如白色的体积,高高的天花板和大窗户。摄影:艾维德酒吧Ness房子有典型的包豪斯特色,如白色的体积,高高的天花板和大窗户。摄影:Aviad Bar Ness
 举报
举报
别默默的看了,快登录帮我评论一下吧!:)
注册
登录
更多评论
相关文章
-

描边风设计中,最容易犯的8种问题分析
2018年走过了四分之一,LOGO设计趋势也清晰了LOGO设计
-

描边风设计中,最容易犯的8种问题分析
2018年走过了四分之一,LOGO设计趋势也清晰了LOGO设计
-

描边风设计中,最容易犯的8种问题分析
2018年走过了四分之一,LOGO设计趋势也清晰了LOGO设计




































