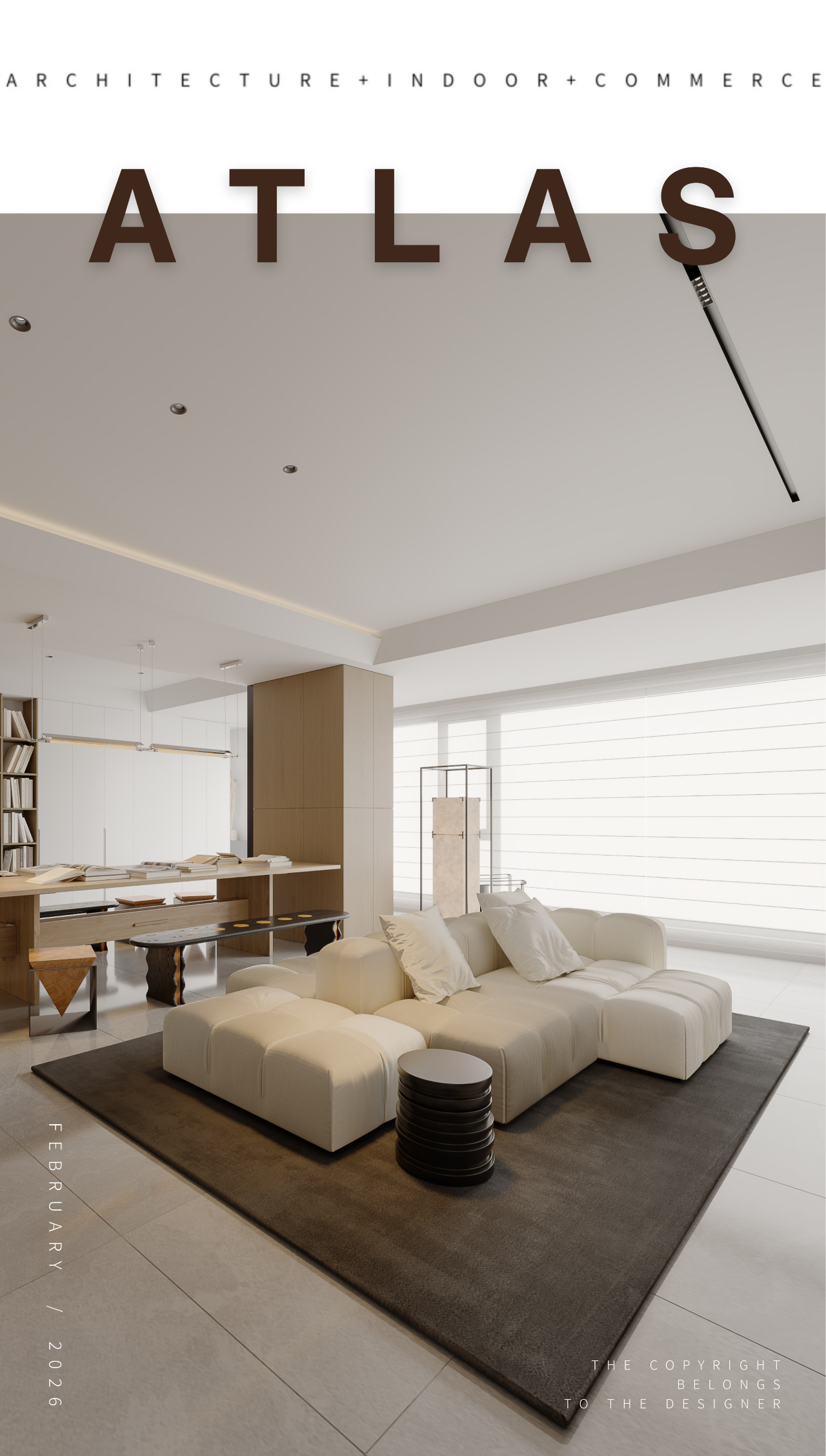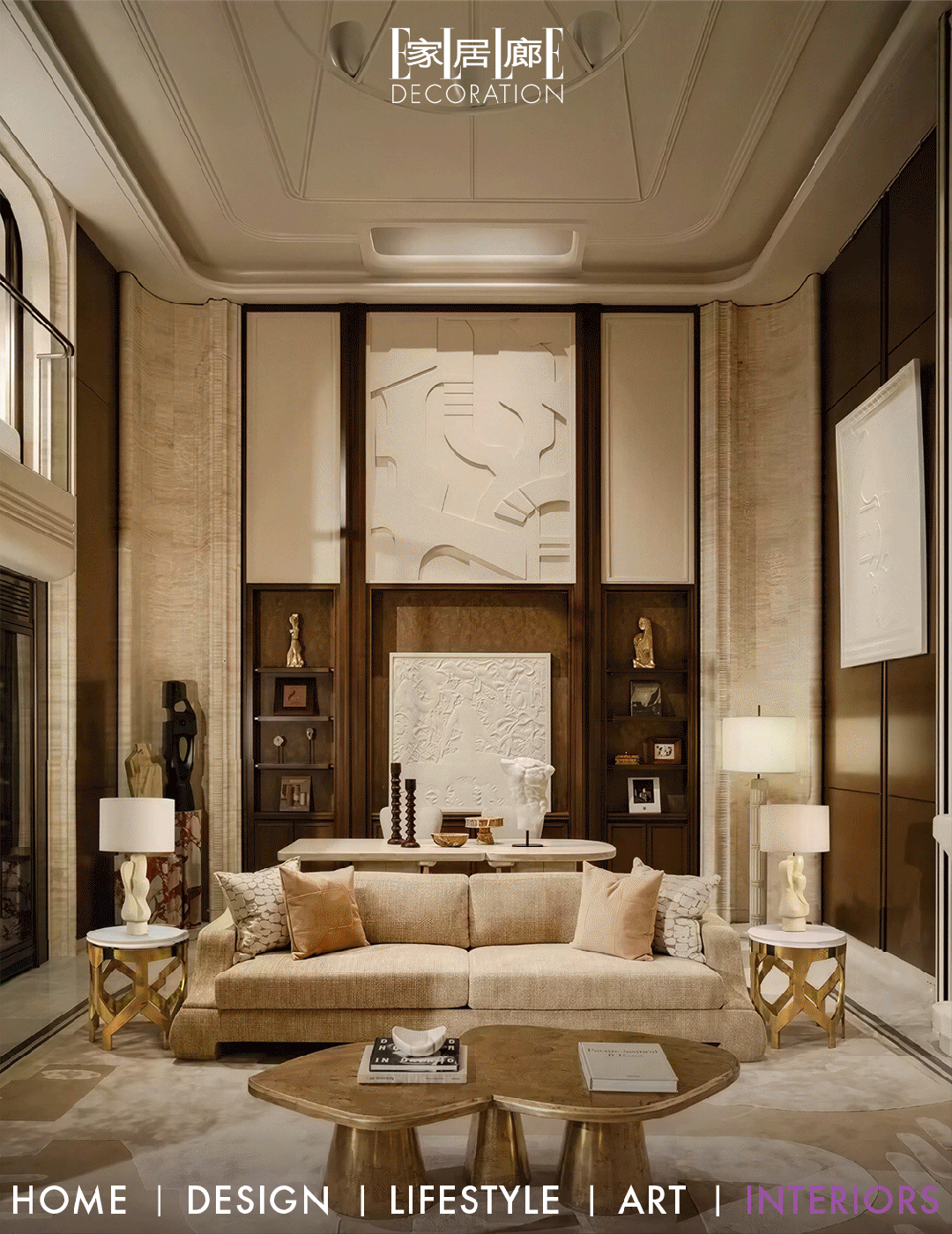The Geometrical Playfulness of Masa Restaurant in Bogotá, Colombia
2019-03-14 14:25


Occupying a corner location in a northern residential neighborhood of Bogota, Colombia, Masa is a new restaurant that stands out in its simple yet bold, graphical playfulness. Conceived by New York and Bogota-based architecture practice Studio Cadena as a series of distinct but interconnected striated volumes, marked by triangular cutouts of different sizes, the building is a sculptural tour de force that nevertheless respects the area’s low-rise residential scale. From the exterior, the building, standing on a terracotta base, appears as three concrete cubic volumes of different sizes each one housing a different function: a café in the corner, a reception and bakery in the middle and a restaurant on the side. Apart from a separate retail space, all the other spaces flow into one another. “The idea is that everything is connected, but the spaces remain fragmented for intimacy”, architect Benjamin Cadena explains. “The design defines distinct spatial volumes yet allows you to move through them with the freedom of an open plan.” This freedom of movement also extends to a large outdoors patio in the back of the building, which becomes an extension of the restaurant area during the summer months.
马萨位于哥伦比亚波哥大北部居民区的一个角落,是一家新开的餐厅,以其简单而大胆的图形风格脱颖而出。由纽约和波哥大的建筑实践工作室凯迪纳设想的一系列独特但相互关联的条纹体积,标志着三角形裁剪不同的大小,这是一个雕塑旅游的力量,但尊重该地区的低层住宅规模。从外部看,这座建筑矗立在一个兵马俑基地上,呈现出三个不同大小的混凝土立方体,每个体积都有不同的功能:角落里有一家咖啡馆,中间有一家接待和面包店,旁边还有一家餐厅。除了一个单独的零售空间,所有其他空间相互流动。建筑师本杰明·卡迪纳(Benjamin Cadena)解释说:“我们的想法是,一切都是相互联系的,但为了亲密起见,这些空间仍然是“该设计定义了不同的空间体积,但允许您在开放的计划中自由地通过它们。”这种行动自由也延伸到建筑物后面的一个大型户外露台,在夏季的几个月里成为餐厅区域的延伸。


Photo by Naho Kubota.
照片:Naho Kubota。


Photo by Naho Kubota.
照片:Naho Kubota。


Photo by Naho Kubota.
照片:Naho Kubota。


Photo by Naho Kubota.
照片:Naho Kubota。


Photo by Naho Kubota.
照片:Naho Kubota。


Photo by Naho Kubota.
照片:Naho Kubota。
Both the exterior and the interior design are based on a graphic language of geometrical playfulness, underpinned by the predominance of triangular and circular shapes. While the triangular cutouts on the facades allow the interior to be thoroughly day lit and ensure that “the space remains open to itself and to the street, and inviting to the city”, they also establish a strong visual identity—most notably by spelling out the letter M, a clever reference to the restaurant’s name, Masa. The triangular windows enveloping the space are complemented by a plethora of circles, from larger elements such as the circular coffee-shop counter, the cylindrical timber-clad service station and the large circular window that looks out onto the garden from the kitchen, to smaller furnishings like cylindrical concrete planters, round tables and paper light globes. These elements are part of a whimsical repertoire of fixtures, furniture and surfaces, all designed by Studio Cadena, which animate the venue without crowding it or turning it into a themed zone.
外部和室内设计都是基于几何造型的图形语言,以三角形和圆形的优势为基础。虽然立面上的三角形切口让内部全天照明并确保“空间对自己和街道都保持开放,并邀请到城市”,但它们也建立了一个强大的视觉特性,最明显的是通过拼写字母M,巧妙地引用餐厅的名字,Masa。包围该空间的三角形窗口由大量的圆形来补充,从诸如圆形咖啡店计数器、圆柱形木材覆层服务站和从厨房到花园的大圆形窗户等更大的元件,到更小的家具,例如圆柱形混凝土平面图、圆形桌子和纸光源。这些元素是由StudioCadena设计的固定装置、家具和表面的怪诞的集合的一部分,它可以在不拥挤的情况下对场地进行动画制作,也不会将其变成主题区域。


Photo by Naho Kubota.
照片:Naho Kubota。


Photo by Naho Kubota.
照片:Naho Kubota。


Photo by Naho Kubota.
照片:Naho Kubota。


Photo by Naho Kubota.
照片:Naho Kubota。


Photo by Naho Kubota.
照片:Naho Kubota。


Photo by Naho Kubota.
照片:Naho Kubota。


Photo by Naho Kubota.
照片:Naho Kubota。


Photo by Naho Kubota.
照片:Naho Kubota。


Photo by Naho Kubota.
照片:Naho Kubota。
The striated texture of the in-situ concrete shell is counterbalanced by the organic shapes of the hand-cast terrazzo tiles embedded into the terrazzo floor, inspired by a technique commonly used in Bogotá, while the exposed concrete of the columns, counters and planters is juxtaposed with the smoothness of the timber furnishings. This kind of geometrical and material dialectics is further explored in the central area, where a multi-tiered seating platform of polished timber, complete with circular cutouts and embedded planters, stands underneath a hand-painted metal mesh curvaceous installation that filters the daylight flooding in from the skylight above. It’s all part of Studio Cadena’s clever cross-referential design concept that creates a distinct brand without any actual branding.
在波哥大通常使用的技术的启发下,镶嵌在水磨石地板中的手工浇铸水磨石砖的有机形状抵消了原位混凝土外壳的条纹结构,而柱、柜台和播种机的暴露混凝土则与木材陈设的光滑性并列。这种几何和物质辩证法在中部地区得到了进一步的探索,在这个区域,一个多层的打磨木材的座椅平台,连同圆形剪刀和嵌入的播种机,矗立在一个手绘金属网格曲线装置下,从上面的天窗过滤掉日光的浸水。这都是工作室卡迪纳聪明的交叉参照设计理念的一部分,创造了一个独特的品牌,而没有任何实际的品牌。


Photo by Naho Kubota.
照片:Naho Kubota。


Photo by Naho Kubota.
照片:Naho Kubota。


Photo by Naho Kubota.
照片:Naho Kubota。


Photo by Naho Kubota.
照片:Naho Kubota。


Photo by Naho Kubota.
照片:Naho Kubota。


Photo by Naho Kubota.
照片:Naho Kubota。


Photo by Naho Kubota.
照片:Naho Kubota。


Photo by Naho Kubota.
照片:Naho Kubota。


Photo by Naho Kubota.
照片:Naho Kubota。


Photo by Naho Kubota.
照片:Naho Kubota。


Photo by Naho Kubota.
照片:Naho Kubota。


Photo by Naho Kubota.
照片:Naho Kubota。


Photo by Naho Kubota.
照片:Naho Kubota。


Photo by Naho Kubota.
照片:Naho Kubota。


Photo by Naho Kubota.
照片:Naho Kubota。


Photo by Naho Kubota.
照片:Naho Kubota。
keywords:Restaurants Design Interior Design
关键词:餐厅设计室内设计
























