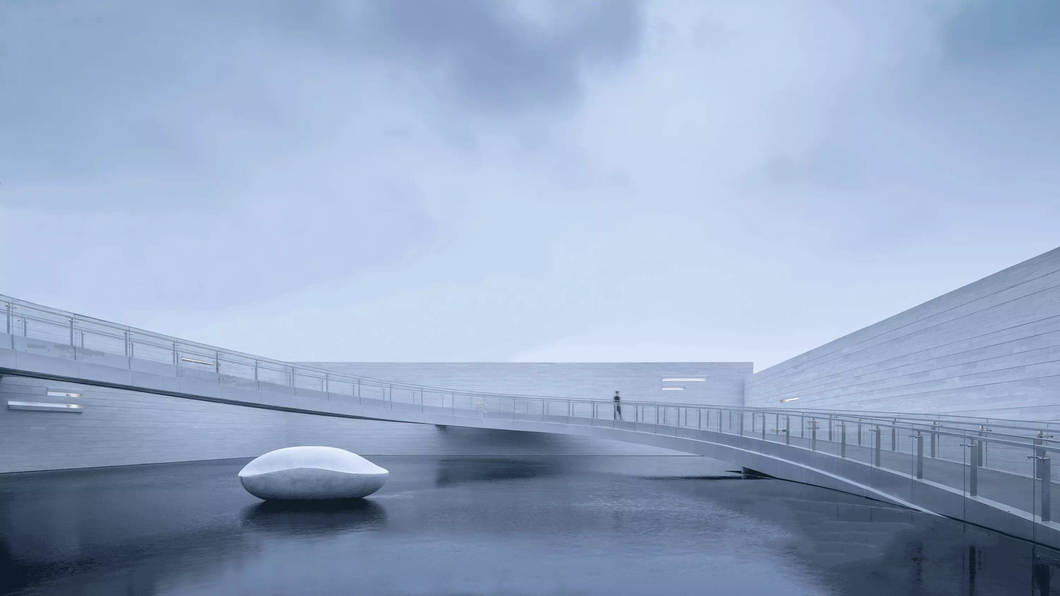Adobe 410 Townsend Valerio Dewalt Train Associates
2014-05-05 01:00
架构师提供的文本描述。Adobe的总部位于南50英里的圣何塞,2005年底收购了Macromedia之后,它在旧金山建立了自己的存在。宏观媒体占领了历史上的贝克
Text description provided by the architects. Adobe, headquartered 50 miles south in San Jose, established its San Francisco presence when it acquired Macromedia at the end of 2005. Macromedia occupied the historic Baker & Hamilton Building at 601 Townsend Street and the newer 625 Townsend Street next door. Recently, Adobe leased additional space at 410 Townsend Street two blocks away to meet the needs of its growing workforce. Adobe’s new workplace strategy, which was created for their San Jose campus, was implemented at 410 Townsend while providing a unique identity for the space.
Adobe占地约44,000 SF,由这座4层楼的2-1/2层组成。当您进入大楼,您立即看到Adobe的照明标志,他们的套房入口位于漫长而狭窄的历史大厅的尽头。当您进入这个空间时,您会看到一个定制的穿孔屏幕墙,上面标有Adobe徽标,该徽标定义了大型市政厅空间Hipster的边缘。这个多功能的房间被设计成大楼的枢纽。为全员会议、艺术开幕式、演讲嘉宾、黑客或与同事共进午餐创造一个场所。整个空间的新饰面典型地提供了一个冲动的颜色和质感与建筑物,典型的SOMA裸露砖和厚重的木材结构。
Adobe occupies about 44,000 SF, comprising 2-1/2 floors of this 4 story building. When you enter the building, you immediately see Adobe’s illuminated logo to their suite entry situated towards the end of the long and narrow historic lobby. As you enter the space, you are greeted by a custom perforated screen wall, punctuated with the Adobe logo that defines the edge of the large Town Hall space, Hipster. This multi-functional room is designed to be the building’s hub. Creating a venue for all-hands meetings, art openings, guest speakers, hack-a-thons or just lunch with co-workers. The new finishes throughout the space typically provide an impulsive pop of color and texture against the buildings classic SOMA exposed brick and heavy timber structure.
在第二层和第三层,游客通过折叠木炭入口从电梯里走出来,在现有的建筑结构周围穿行。上面的楼层利用了相当长而窄的楼板,将会议室放置在大楼的核心地带,为开放的办公区域提供了近距离的便利。在北端,休息室提供了一个休息的繁忙的工作日,提供了一个很好的景观旧金山天际线。协作在Adobe的DNA中,每个社区都有一个“团队放松”的空间,该空间利用视图,并提供一个由玻璃外壳保护的临时会议目的地。环境图形和品牌元素被战略性地放置在整个楼层,为Adobe和站点提供了独特的图像。
At the second and third floors, visitors are greeted off of the elevator by the folding charcoal entry that is weaving its way around the existing building structure. The upper floors take advantage of the buildings rather long and narrow floor plate by placing conference rooms that run along the building’s core that provide close proximity for the open office area. At the north end, the lounge provides a respite from the bustling work day by providing a great view of the San Francisco skyline. Collaboration is in Adobe’s DNA and each neighborhood features a ‘team relax’ space that takes advantage of the views and provide a casual meeting destination protected by a glazed enclosure. Environmental graphics and branding elements are strategically located throughout the floors, providing imagery that is unique to Adobe and the site.
 举报
举报
别默默的看了,快登录帮我评论一下吧!:)
注册
登录
更多评论
相关文章
-

描边风设计中,最容易犯的8种问题分析
2018年走过了四分之一,LOGO设计趋势也清晰了LOGO设计
-

描边风设计中,最容易犯的8种问题分析
2018年走过了四分之一,LOGO设计趋势也清晰了LOGO设计
-

描边风设计中,最容易犯的8种问题分析
2018年走过了四分之一,LOGO设计趋势也清晰了LOGO设计
wakely713228r_copy.jpg)

wakely713231r_copy.jpg)

wakely713225.jpg)

wakely713202r.jpg)

wakely713228r_copy.jpg)

wakely713221r.jpg)

wakely713230r_copy.jpg)

wakely713217.jpg)

wakely713211r.jpg)

wakely713209r.jpg)

wakely713223.jpg)

wakely713208.jpg)

wakely713231r_copy.jpg)

wakely713225.jpg)

wakely713214.jpg)

wakely713233_copy.jpg)

wakely713215.jpg)

wakely713206.jpg)

wakely713220r.jpg)

wakely713203r.jpg)



























