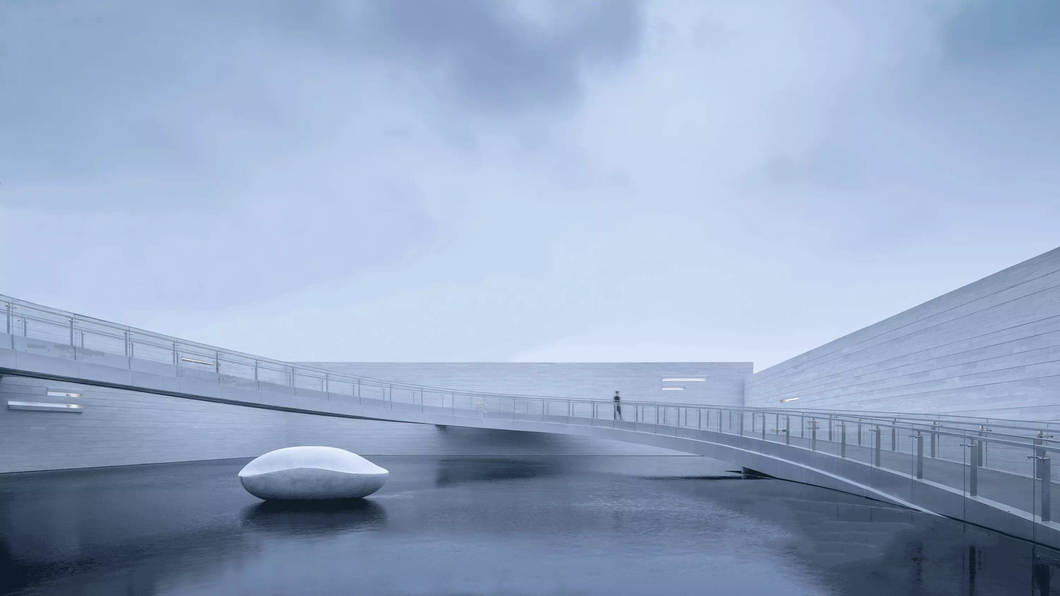Kindergarten Susi Weigel Bernardo Bader Architects
2014-05-12 01:00
© Adolf Bereuter
阿道夫·博鲁特


架构师提供的文本描述。目的:勾勒出一座2层高的城市建筑,使其具有精确、安静的城市环境.画廊像规模的内部提供一个吸引人的渗透性的外层空间,扩大的游乐区和小组工作区代表的内部空间序列是多样的,充满悬念。一个非常高质量的空间,具有不同的洞察力和视角是该项目的架构目标。室内和立面所用的整个木材代表了城市森林中花园的氛围。
Text description provided by the architects. Objective: To outline a 2 -storey building with a precise and quiet urban setting . The gallery like scale interior provides an attractive permeability of the outer layers of space , the expansion of the play areas and the group work areas represents the inner room sequences that are varied and full of suspense. A very high quality space with diverse insights and perspectives is the architectural target of the project. The whole timber used in the interior and the façade characterize the atmosphere of the garden from city-owned forests .
Ground Floor Plan


素不相识的苏西·威杰尔住在布卢登斯。威吉尔展示了无数的儿童书籍,其中最著名的可能是“小我是我”。对于布卢登兹的威格尔幼儿园的设计,是对所有时间图样的精辟回顾。最初的插图主题从苏西威格尔被选择作为玻璃标记在一个“刻线”,因此贯穿整个幼儿园。阳光明媚的黄色和向日葵蓝,淡淡柔和的色调,从椅子和软垫家具延伸到衣柜,后壁和窗帘。
Modest and largely unknown Susi Weigel lived in Bludenz. Countless children's books have been illustrated by Weigel , the most famous of which is probably "The little I am I". For the design of the Weigel kindergarten in Bludenz is an intensive review of the all time drawings Weigel has performed. Original illustration motifs from Susi Weigel were selected for the glass markers on a "reticle" and so pass through the entire kindergarten . Sunny yellow and cornflower blue in light soft and dark tones extend from chairs and upholstered furniture , to the wardrobe, back walls and curtains.
© Adolf Bereuter
阿道夫·博鲁特




























Architects Bernardo Bader Architects
Location Rungelinerstraße 15, 6700 Bludenz, Austria
Category Kindergarten
Project Manager Joachim Ambrosig
Area 1200.0 sqm
Project Year 2013
Photographs Adolf Bereuter
























