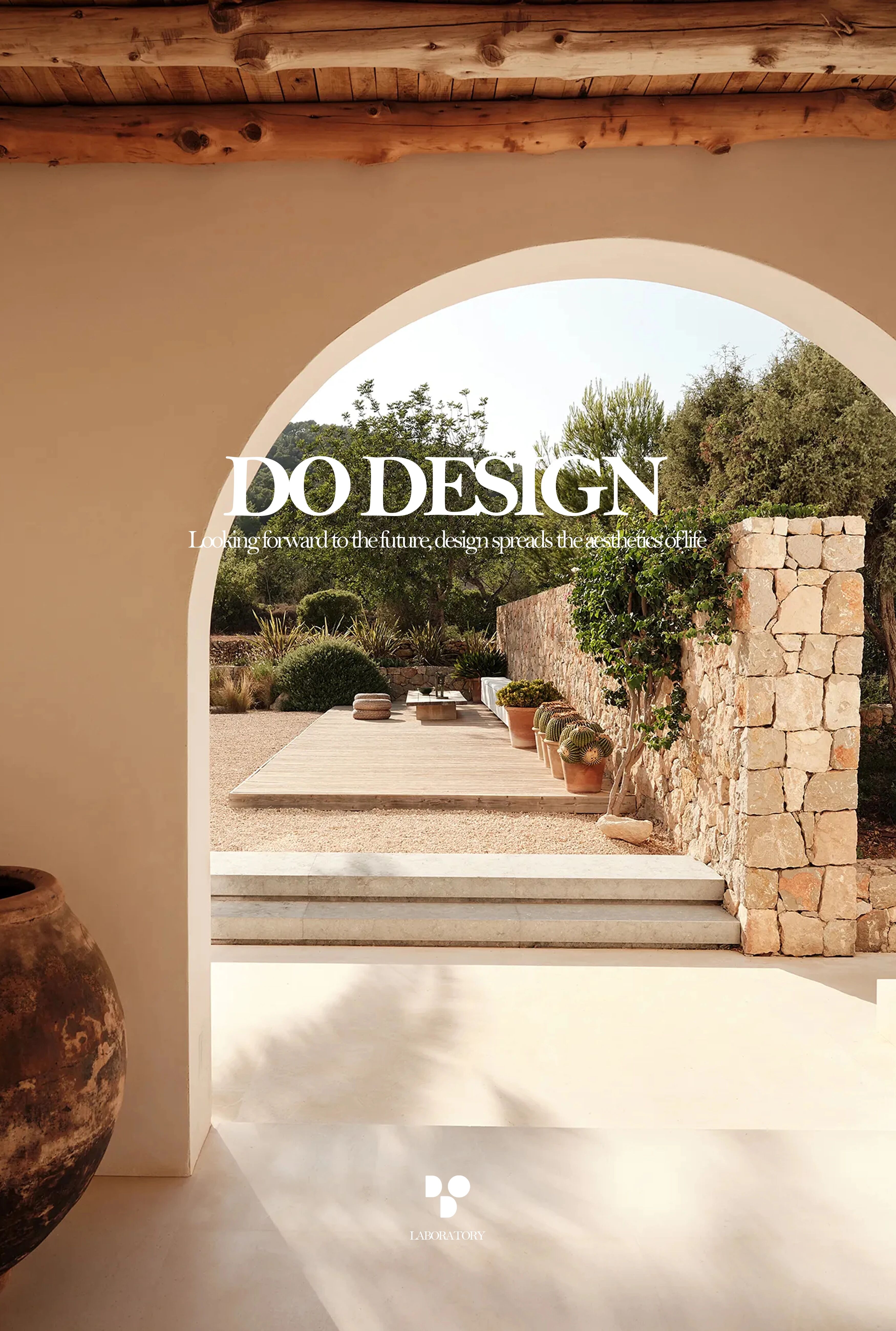Bus Station Velenje Guzic Trplan arhitekti d.o.o.
2018-07-07 02:00
客户托明咨询公司。多规格少规格
Client Toming Consulting d.o.o. More Specs Less Specs
© Miran Kambic
(米兰·坎比)


架构师提供的文本描述。这座建筑位于市中心的主要街道旁,该中心是为公共和商业建筑而设的。由于各种节目,街道创造了一个相当不明确和混乱的空间。Velenje公交车站的设计思想是在一个开放的公共空间上建立一个抽象的浮动空间。建筑以其典型的立面膜图像和容积分割,形成了一种具有典型的昼夜意象的新的城市干预方式。
Text description provided by the architects. The building is located by the main street bypassing the city center which is intended for public and commercial buildings. Because of various programs the street creates a rather undefined and chaotic space. The design idea of the Velenje Bus Station is the establishment of an abstract floating volume over an open public space. The building with its typical image of facade membrane and segmentation of volume forms a new urban intervention with a typical day and night image.
© Miran Kambic
(米兰·坎比)




© Miran Kambic
(米兰·坎比)


尽管它的程序多种多样,但它是一个整体,它以其形象和形状在街道上脱颖而出,并清楚地定义了它的公共特性。立面的整体图形图像是交通终端电子信息屏幕的抽象,是照明城市的夜间图像,在夜间形成“城市灯光”效应。
Despite its diverse program, the object acts as a monolithic whole, which, with its image and shape, stands out in a street and clearly defines its public character. The overall graphic image of the facade is made as an abstraction of an electronic information screen in traffic terminals and a night image of the illuminated city forming the 'city lights' effect by night.
© Miran Kambic
(米兰·坎比)


建筑物的主要白色体积被放置在绿色的底座上,形成公交车站方案的突出区域,同时与背景中的公园融为一体。公共汽车站平台所在的建筑物的底层,设计成一个流动的公共空间,重点是车站的运输组织。建筑物漂浮在运输终端上的体积分为两个功能部分,一个是公共车库,另一个是办公楼。
The main white volume of the building is placed on the base in green color, which forms highlighted area of the bus station programme and at the same time fuses with the park in the background. The ground floor of the building, where the bus station plateau is located, is designed as a fluid public space with an emphasis on the transport organization of the station. The volume of the building 'floating' over the transport terminal is divided into two functional segments, a public garage, and an office tower.
© Miran Kambic
(米兰·坎比)


立面膜设计的概念是将建筑体积连接起来的统一体,尽管有着多样化的设计方案,但却形成了一个有特色的整体。因此,整个建筑都采用了一种单一的外墙材料-纤维水泥墙板。正面面板上的穿孔照亮了车库房子的内部,但阻止了对结构和停放的汽车的看法。从外部看,仅仅是停车场的功能空间与办公空间之间并没有明显的区别。
The concept of the facade membrane design is the unity that connects the building volume in spite of the diverse program into a characteristic whole. Therefore, a single material of facade membrane - fiber cement façade panels are used for the entire building. Perforation on façade panels illuminates the interior of the garage house but prevents views on the structure and parked cars. On the outside, there is no clear distinction between mere functional space of the car park and office spaces.
© Miran Kambic
(米兰·坎比)


立面上不规则的节奏在视觉上分解了大量的建筑。选择外观的白色与穿孔形成对比,并放大白天的图形效果。在晚上和晚上,外观设计有相反的效果-正面是一个黑暗和照明车库创造了一个‘光显示’形成的穿孔。
The irregular rhythm created on the facade visually decomposes the large volume of the building. The selection of the white color of the facade creates a contrast with the perforation and amplifies the graphic effect in daytime. In the evening and at night, the façade design has the opposite effect - the facade is a dark and illuminated garage creates a 'light display' formed by the perforations.
© Miran Kambic
(米兰·坎比)




























Architects Guzic Trplan arhitekti d.o.o.
Location 3320 Velenje, Slovenia
Lead Architects Mojca Guzic Trplan , Gregor Trplan
Area 13500.0 m2
Project Year 2010
Photographs Miran Kambic
Category Bus Station
Manufacturers Loading...































