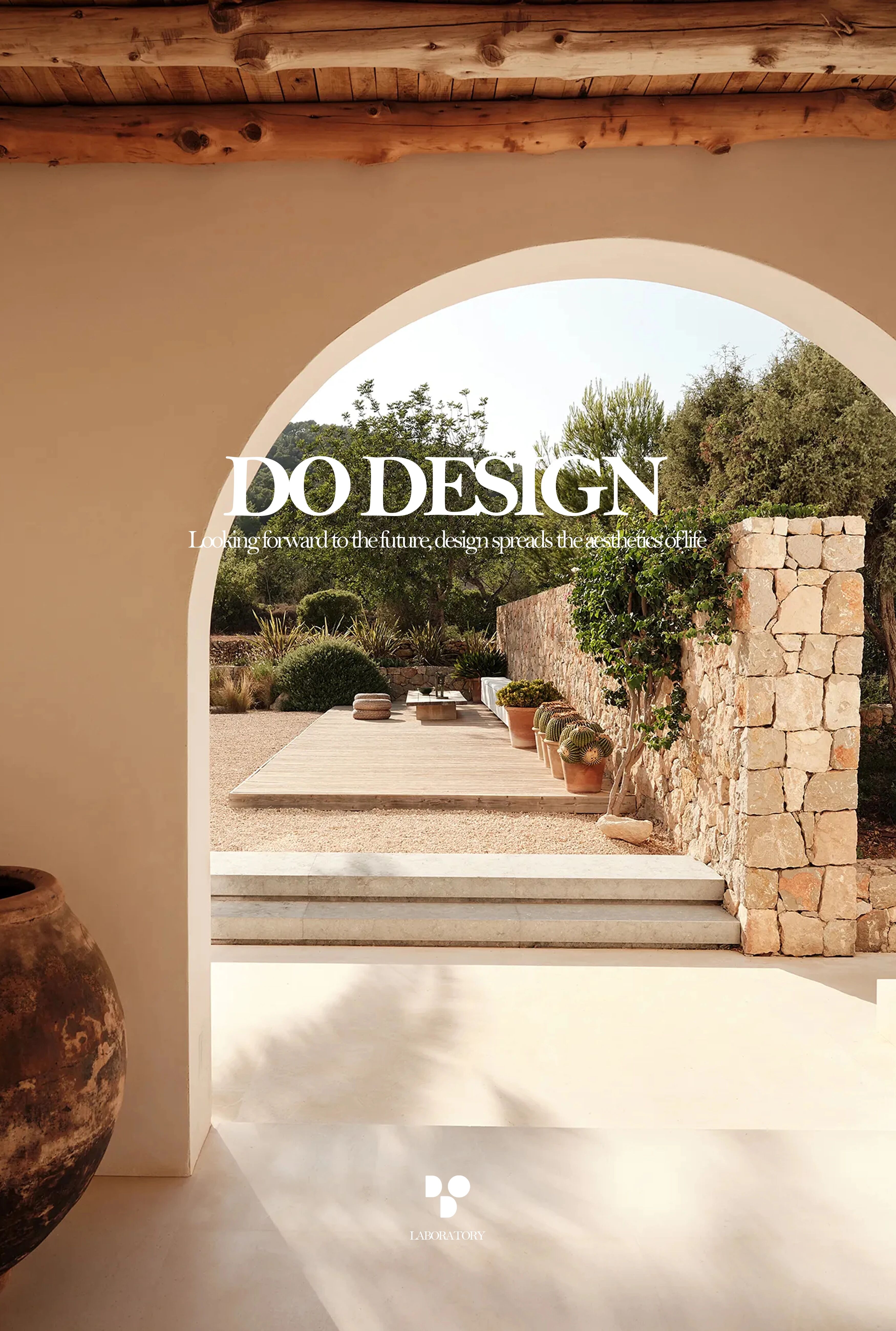Shangri
2018-09-12 09:00
架构师提供的文本描述。香格里拉小屋是一系列高架山间中的第一个,旨在居住一个高大的本土林地。在一块100米长的垂直玄武岩面和一条小溪划出的地块中,可以找到各种世纪的树木。
Text description provided by the architects. Shangri-la Cabin is the first of a series of elevated mountain cabins designed to populate a tall native woodland. Trees dating various centuries can be found in the plot delimited by a 100-meters vertical basalt face and a stream.
Text description provided by the architects. Shangri-la Cabin is the first of a series of elevated mountain cabins designed to populate a tall native woodland. Trees dating various centuries can be found in the plot delimited by a 100-meters vertical basalt face and a stream.
© Magdalena Besomi
(Magdalena Besomi)


土壤富含生物多样性,但也描述了在木材中发生的战斗;大量倒下的树木腐烂并支撑着新的生活,火山灰层与倒下的树枝结合,随机重塑水流。在冬季,遮篷使更多的光和厚的雪穿透。
The soil is rich in biodiversity but also depicts the battle occurring in the wood; large fallen trees rotting and supporting new life, layers of volcanic ash combine with fallen branches that randomly reshape the flow of water. In wintertime, the canopy thins allowing more light and thick snow to penetrate.
The soil is rich in biodiversity but also depicts the battle occurring in the wood; large fallen trees rotting and supporting new life, layers of volcanic ash combine with fallen branches that randomly reshape the flow of water. In wintertime, the canopy thins allowing more light and thick snow to penetrate.
© Felipe Camus
费利佩·加缪


小屋向上举起来,就像一棵树在寻找光线,支撑在一个薄薄的平台上,将地面上的影响降到最低。混凝土平台呈现倾斜和相对的角度,脱离坚固和可预测。
The cabin lifts upwards similar to a tree in the search for light, buttressing on a thin platform, minimising the impact on the ground. The concrete platform presents oblique and opposing angles, detaching from the sturdy and the predictable.
The cabin lifts upwards similar to a tree in the search for light, buttressing on a thin platform, minimising the impact on the ground. The concrete platform presents oblique and opposing angles, detaching from the sturdy and the predictable.


这个基地是高架3米以上的地面,那里安装了一个轻的预制SIP板系统。该系统由212毫米聚苯乙烯铁芯组成,具有较高的绝缘水平。在客舱内部,空气流通继续上升,每个空间和角落都有微小的层次差异;空气锁入口、卫生间、房间、小厨房,最后还有客厅,顶部有一个巨大的玻璃窗朝北。
This base is elevated 3 metres above ground where a light prefabricated SIP board system is installed. The system consists of a 212mm polystyrene core, a high level of insulation. In the interior of the cabin the circulation continues upwards with small level differences that categorise each space and nook; the air-lock entrance, the toilet, the room , the kitchenette and finally the sitting room at the end, with a massive glazing facing north just above the canopy.
This base is elevated 3 metres above ground where a light prefabricated SIP board system is installed. The system consists of a 212mm polystyrene core, a high level of insulation. In the interior of the cabin the circulation continues upwards with small level differences that categorise each space and nook; the air-lock entrance, the toilet, the room , the kitchenette and finally the sitting room at the end, with a massive glazing facing north just above the canopy.
© Magdalena Besomi
(Magdalena Besomi)


业主自己指导施工过程。他们与当地的一个团队和大家庭一起工作,有时召集他们作为家庭活动;组装金属楼梯和栏杆,安装内置家具和其他家务活,如烧焦木板。所有这些任务都是通过多年来在陆地和海洋上对豆荚原型进行DIY实验而获得的。
The owners themselves directed the construction process. They worked with a local team and the extended family that summons on occasions to build as a family activity; assembling metal stairs and railings, installing the built-in furniture and other chores such as charring wood planks. All these tasks learnt through years of DIY experimentation on pod prototypes on land and sea.
The owners themselves directed the construction process. They worked with a local team and the extended family that summons on occasions to build as a family activity; assembling metal stairs and railings, installing the built-in furniture and other chores such as charring wood planks. All these tasks learnt through years of DIY experimentation on pod prototypes on land and sea.
© Felipe Camus
费利佩·加缪


在材料方面,房子的内部覆盖着来自树木的木板,而外部则是用烧焦的松木板覆盖,这是符合雅基木原则的。香格里拉小屋是一个合作项目,混合在木材与简单和尊重自然,令推车大胆的几何和结构方案。
In terms of materials, the house is clad inside with timber planks from trees fell on site whereas the exterior is clad with charred pine planks following the yakisugi principle. Shangri-la Cabin is a collaborative project that mingles in the wood with simplicity and respect for nature, surprising the strollers with a bold geometric and structural proposal.
In terms of materials, the house is clad inside with timber planks from trees fell on site whereas the exterior is clad with charred pine planks following the yakisugi principle. Shangri-la Cabin is a collaborative project that mingles in the wood with simplicity and respect for nature, surprising the strollers with a bold geometric and structural proposal.




.jpg)



.jpg)







.jpg)

.jpg)

.jpg)



.jpg)































