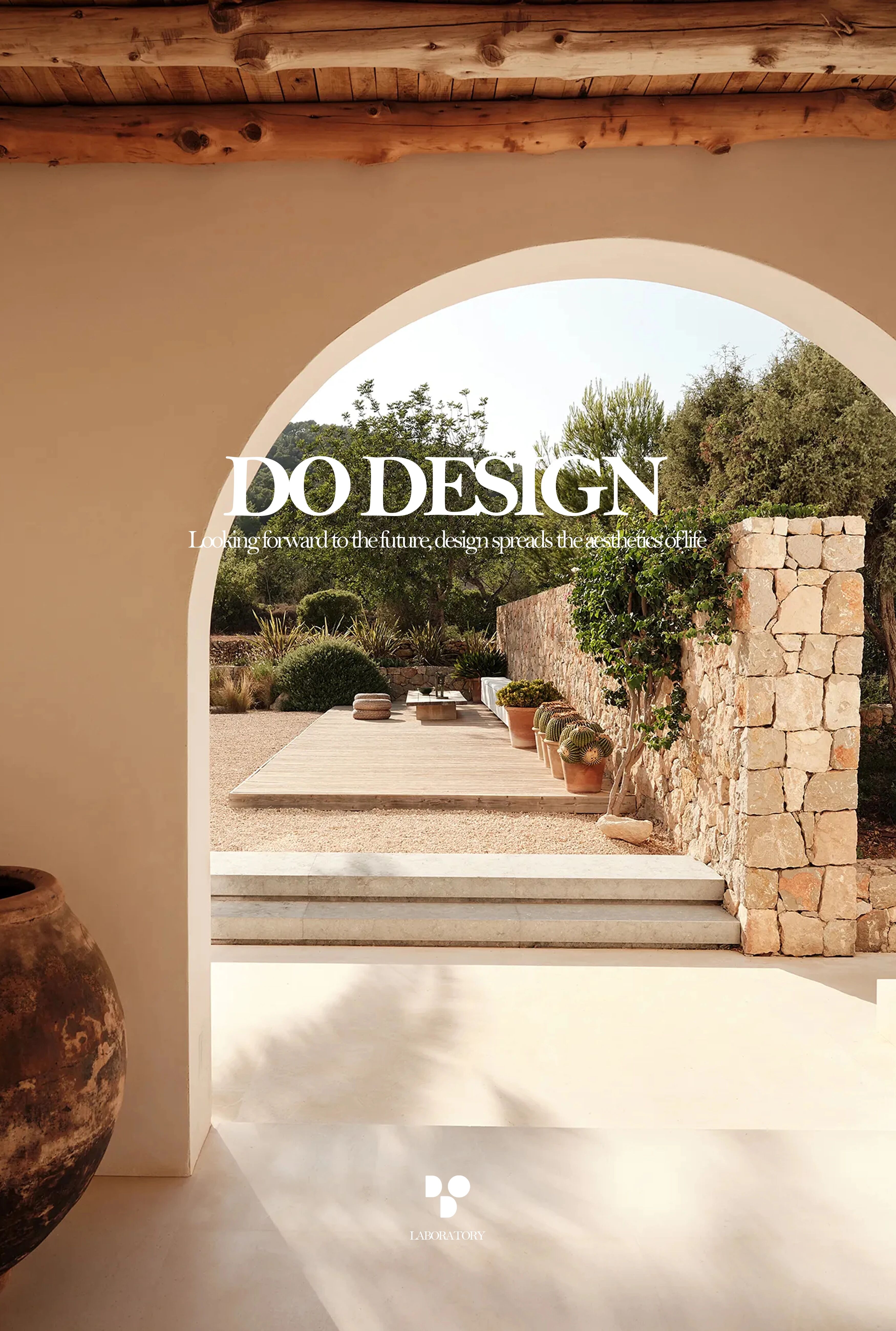CN Tower Reboot Cumulus Architects
2018-09-17 21:00
© Lisa Logan
莉萨·洛根


建筑师提供的文字说明。积云和Mackaywong的目标是升级加拿大的地标并创造一个举世闻名的观看体验。设计理念围绕非口吃的理念展开,并释放观察级别的周边边缘,以最大限度地影响视图的影响,并为每个人(包括具有移动性挑战的人)提供普遍的访问。增加反射表面以扩展空间的高度,并且包含具有可缩放性的基础设施的灵活的分布式音频-视觉解决方案。新的玻璃地板也直接安装在塔的原玻璃地板上方,向地面提供两层垂直视图。
Text description provided by the architects. Cumulus and MackayWong, aims to upgrade the Canadian landmark and create a world-renowned viewing experience. The design concept revolves around the idea of uncluttering and releasing the perimeter edge of the observation level to maximize the impact of views and provide universal access for everyone, including those with mobility challenges. Reflective surfaces are added to extend the height of the space, and a flexible distributed audio-visual solution with infrastructure that accommodates scalability is included. A new glass floor has also been installed directly above the Tower’s original glass floor, providing a two-tier vertical view toward the ground.
Text description provided by the architects. Cumulus and MackayWong, aims to upgrade the Canadian landmark and create a world-renowned viewing experience. The design concept revolves around the idea of uncluttering and releasing the perimeter edge of the observation level to maximize the impact of views and provide universal access for everyone, including those with mobility challenges. Reflective surfaces are added to extend the height of the space, and a flexible distributed audio-visual solution with infrastructure that accommodates scalability is included. A new glass floor has also been installed directly above the Tower’s original glass floor, providing a two-tier vertical view toward the ground.
© Lisa Logan
莉萨·洛根


© Lisa Logan
莉萨·洛根


时间胶囊和标牌展示已经增加,以提供教育内容给游客。根据其地理位置,食品和饮料区分为三个枢纽-“滨水枢纽”、“城市枢纽”和“湖枢纽”。从原来的单一餐厅中分散食物和饮料,该餐厅占据了餐厅的一半以上,仅创造了伦敦塔收入的3%,这使得这一空间更适合于不同规模和类型的多个活动。
Time capsule and signage displays have been added to provide educational content to visitors. Food and beverage areas are divided into three hubs – the “Waterfront Hub”, the “City Hub” and the “Lake Hub” – based on their location. Dispersing food and beverage from the former single restaurant, which took up more than half of the level and only generated 3% of the Tower's revenues, has made the space more suitable for multiple events of varying sizes and types.
Time capsule and signage displays have been added to provide educational content to visitors. Food and beverage areas are divided into three hubs – the “Waterfront Hub”, the “City Hub” and the “Lake Hub” – based on their location. Dispersing food and beverage from the former single restaurant, which took up more than half of the level and only generated 3% of the Tower's revenues, has made the space more suitable for multiple events of varying sizes and types.
© Lisa Logan
莉萨·洛根


对清晨访问、深夜企业活动、产品发布和社区公告的需求已经超出了预期-这证明了设计-构建团队倡导的商业案例方法。积云设计有效地将cn塔转变为一个高度灵活和可到达的活动场所,多伦多的成熟实际上反映在其最具标志性的结构之一。
Demand for early morning visits, late night corporate events, product launches and community announcements have already surpassed expectation – this is a testament to the business case approach championed by the Design-Build team. The Cumulus design has effectively transformed the CN Tower into a highly flexible and accessible event venue where Toronto’s coming of age is literally reflected in one of its most iconic structures.
Demand for early morning visits, late night corporate events, product launches and community announcements have already surpassed expectation – this is a testament to the business case approach championed by the Design-Build team. The Cumulus design has effectively transformed the CN Tower into a highly flexible and accessible event venue where Toronto’s coming of age is literally reflected in one of its most iconic structures.
© Lisa Logan
莉萨·洛根












































Architects Cumulus Architects
Location 301 Front St W, Toronto, ON M5V 2T6, Canada
Lead Architect Sheldon Catarino
Designer Carolina Mellado
Designers Kyle Benassi, Nathaniel Mendiola, Mitchell Martyn, Denis Lemieux
Area 10441.0 ft2
Project Year 2018
Photographs Lisa Logan
Category Buildings
Manufacturers Loading...
























