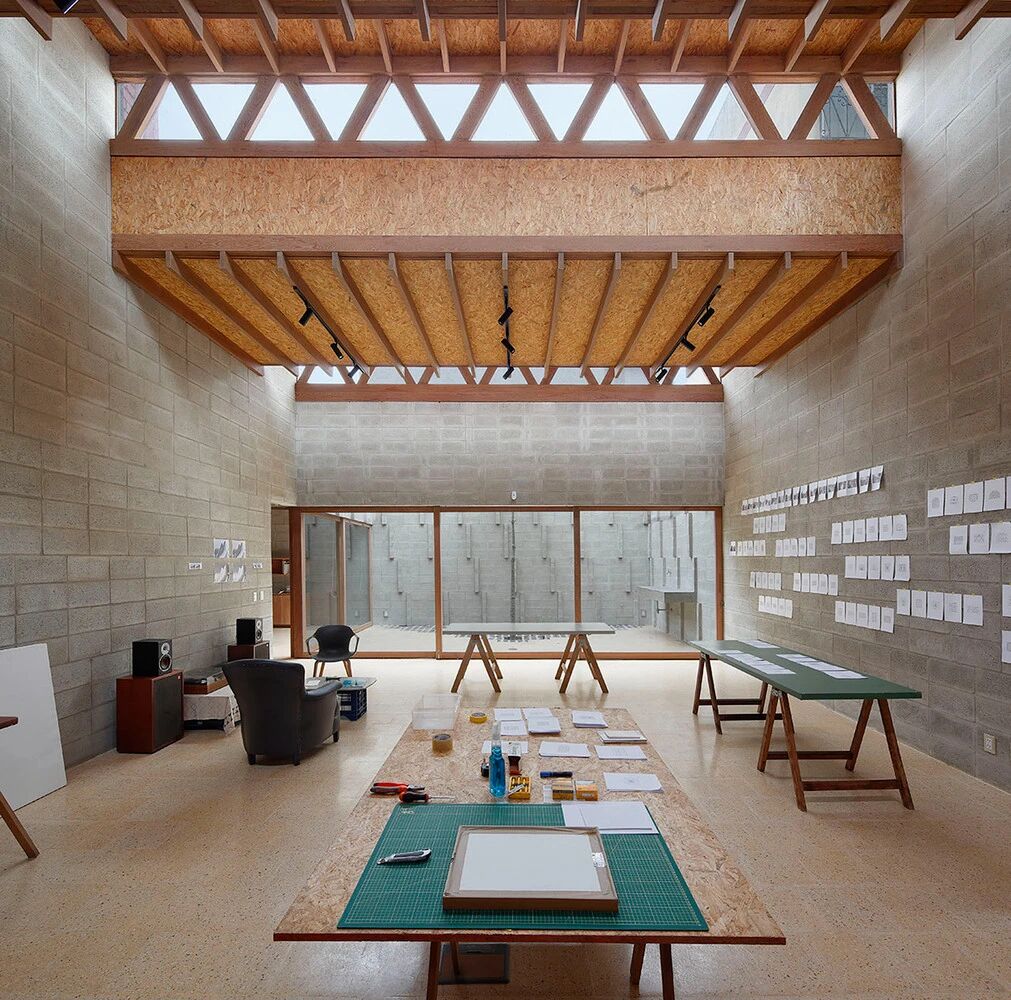新作|退化建筑 集野木工 Zea room 首
2025-11-12 22:45
“DEVOLUTION 退化建筑”是一个事件公司,我们:
A.制造事件; B.制造产生事件(或事件发生)的空间; C.持续做现实事件的观察者
A.退化建筑的创作方向; B.退化建筑擅长的商业项目领域; C.退化建筑的观念来源和价值
集野木工的工厂坐落在漳州市郊的云洞岩下。这里现在以盐鸡闻名。但从五代开始,这座陡峭的山岩便留下了历代名家、学者的步履和题刻,朱熹也曾在此讲学,留下“溪山第一”赠予这座理学名山。
Zea room is nestled at the foot of The Cloud Cave Rock in the outskirts of Zhangzhou City. While the area is now famous for its salt-baked chicken, this steep rock formation has borne the footsteps and inscriptions of renowned masters and scholars since the Five Dynasties period. Even Zhu Xi once lectured here, bestowing upon this celebrated mountain of Neo-Confucianism the title “Finest Hills and Streams.”
从集野工厂往山上看,可以看见山岩叠峦,颇似一尊土地公(福德正神)庇佑此地。而他俯瞰的云洞岩下,如今土生土长的本地村民、安扎的工厂和往来的游客三位一体。从木材到家具的生产正是在这样一个地方展开。
Looking up at the mountain from Zea room, one can see layered ridges of rock, resembling the form of the Tudi Gong (the Earth God) watching over this land. Beneath his gaze, at the foot of The Cloud Cave Rock, a trinity now exists: the native local villagers, the settled space, and the flow of visitors. It is in such a place that the production from timber to furniture unfolds.
集野木工的创始人之一的厚行家中从事古建修复,他告诉我,木工行业师徒相承,磨砺数十年才能从徒成师,因此木工匠较之其他工种,既有匠气也有文人气,木工厂也由此不同于其他工厂的管理。厚行处事斩钉截铁,另一位创始人元将待人热忱真诚,他们是集野木工的一体两面。
Hou Xing, one of the founders of Zea room, comes from a family engaged in ancient architectural restoration. He told me that in the woodworking trade, skills are passed down from master to apprentice, requiring decades of honing before an apprentice becomes a master. Therefore, wood artisans possess not only craftsmanship but also a touch of scholarly refinement, distinct from other trades, and consequently, wood workshops are managed differently from other factories. Hou Xing is decisive in handling affairs, while the other founder, Yuan Jiang, treats people with warm sincerity. They represent the two integral aspects of Zea room.
而一个木工厂也不能只是工厂,家具不只有工艺,它是审美、生活理解和情趣的展现。集野木工以柚木作为主材,也是钟情于它温润的质地和触感。我们希望将集野木工的产品和工艺放置于一个使用环境中,待人接物也需要一个有温度的空间,于是便有了这个Zea room。
Furthermore, Zea room cannot be just a workshop; furniture is not merely about technique. It is an expression of aesthetics, understanding of life, and taste. Zea room uses teak as its primary material, drawn to its warm and smooth texture and feel. We wanted to place Zea room’s products and craftsmanship within a context of use, believing that interpersonal interactions also benefit from a space with warmth and character. Thus, this multifaceted space was conceived.
Zea room包含了咖啡馆、小酒馆、茶寮、餐厅、工作间和一条小溪,它与工厂由一堵小木条垒起的围墙隔绝开。Zea room的结构、门窗使用了大量柚木,这种热带硬木使它颇具东南亚气息。和退化建筑的茶室合作的“弓”系列、结合了大漆的野木在望系列和更轻松轻盈的“洋松”系列家具分布其中。也有很多来自东南亚的老柚木家具,它们是19-20世纪殖民风格的东南亚分支(影响了后来的南洋家具)。对称、实用和手工的东方装饰融合,加上热带闲散生活方式的投射,使得这些家具大多在形制上朴拙松弛。集野木工的家具也深受这些老家具影响,在此基础上守正创新。新老在Zea room的空间中也形成融合与参照。
The space incorporates a café, bistro, tea house, restaurant, workspace, and a small stream. It is separated from the work area by a wall built of small wooden strips. The structure, doors, and windows extensively use teak, a tropical hardwood that lends it a distinct Southeast Asian ambiance. It houses the collaborative ‘Bow’ series with Degenerate Architecture’s tea room, the ‘Wild Wood in Sight’ series incorporating lacquerware, and the lighter, more relaxed ‘Yangsong’ series furniture. There are also many old teak furniture pieces from Southeast Asia, representing the 19th-20th century colonial style, specifically its Southeast Asian branch (which later influenced Nanyang furniture). The integration of symmetrical, practical, and handcrafted Oriental decorations, combined with the projection of a leisurely tropical lifestyle, results in furniture that is often simple, unadorned, and relaxed in form. Zea room’s furniture is deeply influenced by these old pieces, upholding their essence while innovating upon this foundation. The new and the old merge and reference each other within the space.
更重要的是,这样一个空间可以让对柚木、对非工业化家具和这种热带生活气息感兴趣的朋友在云洞岩下多做停留。溪流声、“土地公”、盐鸡、摇曳的芭蕉叶、弯弯绕绕的村路,还有我们的好朋友——自称是“大自然的搬运工”的老白——带来的经年累月暴露在阳光和雨水中长出石花的山石,让工厂增添了很多生气,也是集野木工的家具需要的生气。
More importantly, such a space allows friends who are interested in teak, non-industrialized furniture, and this tropical ambiance to linger longer at the foot of The Cloud Cave Rock. The sound of the stream, the “Tudi Gong,” the salt-baked chicken, the swaying banana leaves, the winding village paths, and the vibrant additions brought by our good friend Lao Bai – who calls himself a “porter of nature” – like mountain rocks weathered over years under sun and rain, now covered in lichen, all imbue Zea room with great vitality. This is the very vitality that its furniture needs.
Project Address: Zhangzhou, Fujian, China
Project Time: August 2025
Lead Designer: Tang Jiansong, Wang Qi
Design Team: Cai Jingying, Lin Chenghui, Wang Na
Landscape Engineering: Shidan Landscape
Construction Team: Rulin Decoration
“DEVOLUTION 退化建筑”是一个事件公司,我们:
A.制造事件; B.制造产生事件(或事件发生)的空间; C.持续做现实事件的观察者
A.退化建筑的创作方向; B.退化建筑擅长的商业项目领域; C.退化建筑的观念来源和价值
灵魂、心灵、文学,都在求知,求真,求实,而设计思想的出路是在知识中凝聚成长。设计共壹体应运而生,长于文化的土壤,乘风破浪,一路上探索好的内容,报道好的内容,创作好的内容,让好的内容成为自身进阶最舒适的滋养。欢迎大家关注我们!
采集分享
 举报
举报
别默默的看了,快登录帮我评论一下吧!:)
注册
登录
更多评论
相关文章
-

描边风设计中,最容易犯的8种问题分析
2018年走过了四分之一,LOGO设计趋势也清晰了LOGO设计
-

描边风设计中,最容易犯的8种问题分析
2018年走过了四分之一,LOGO设计趋势也清晰了LOGO设计
-

描边风设计中,最容易犯的8种问题分析
2018年走过了四分之一,LOGO设计趋势也清晰了LOGO设计

















































































