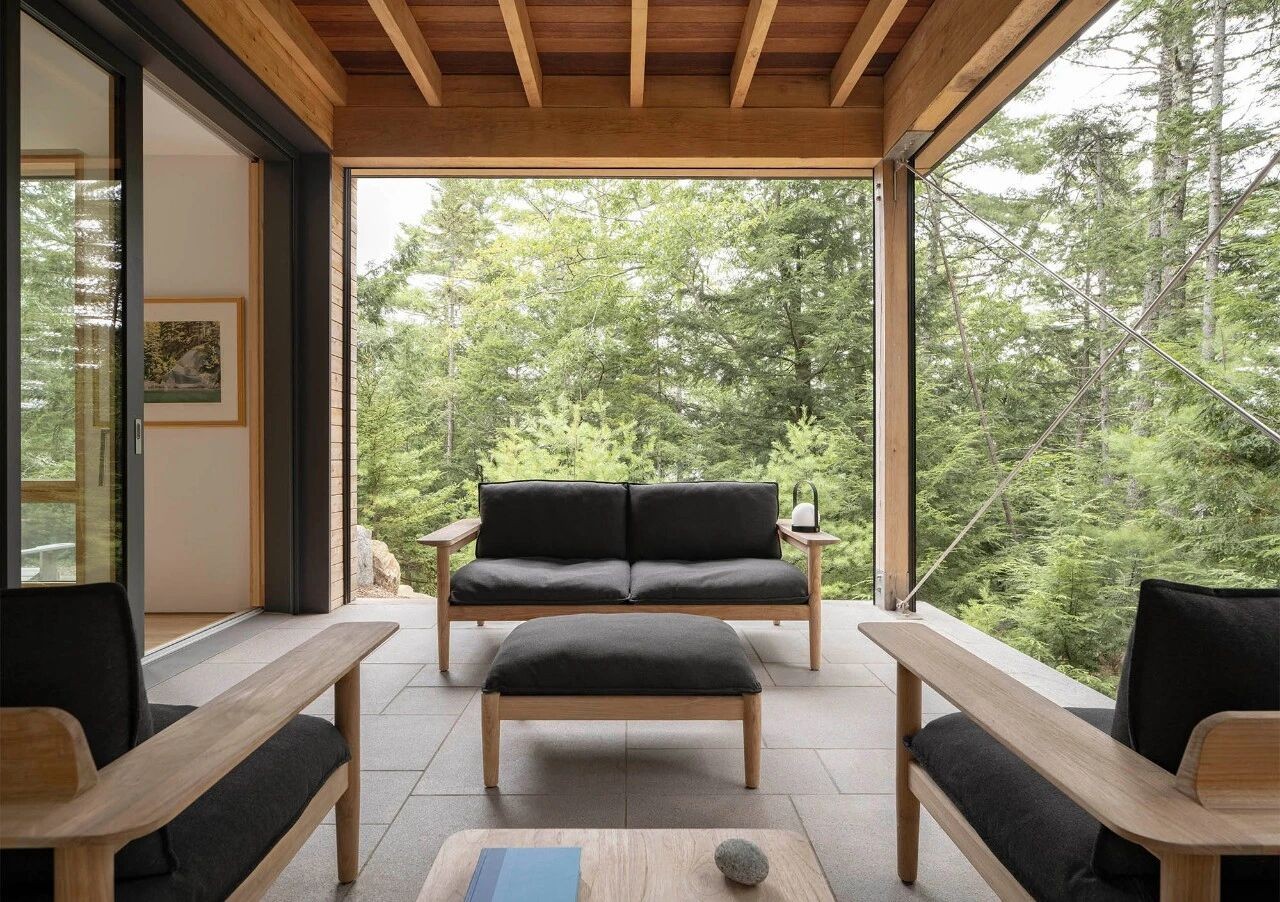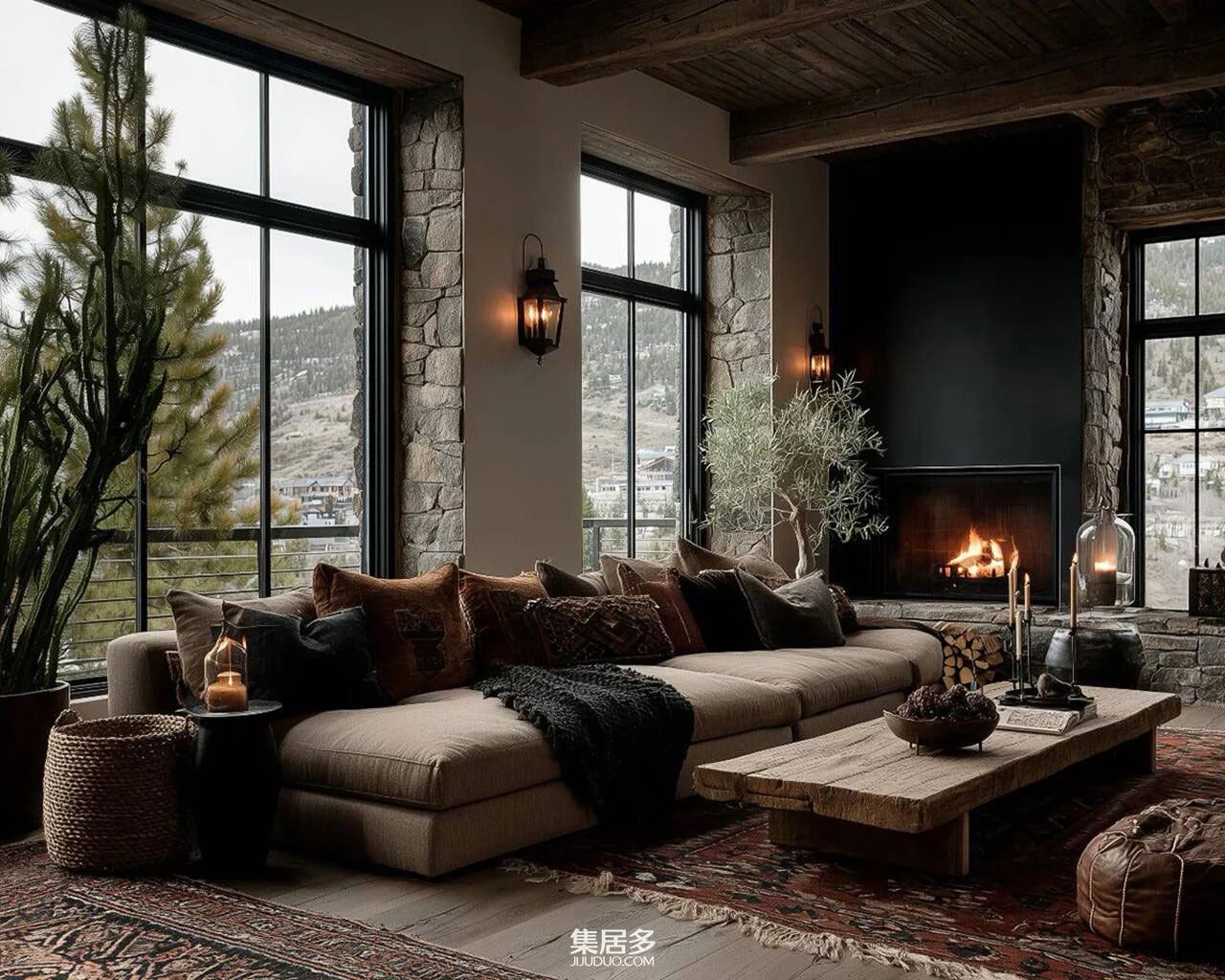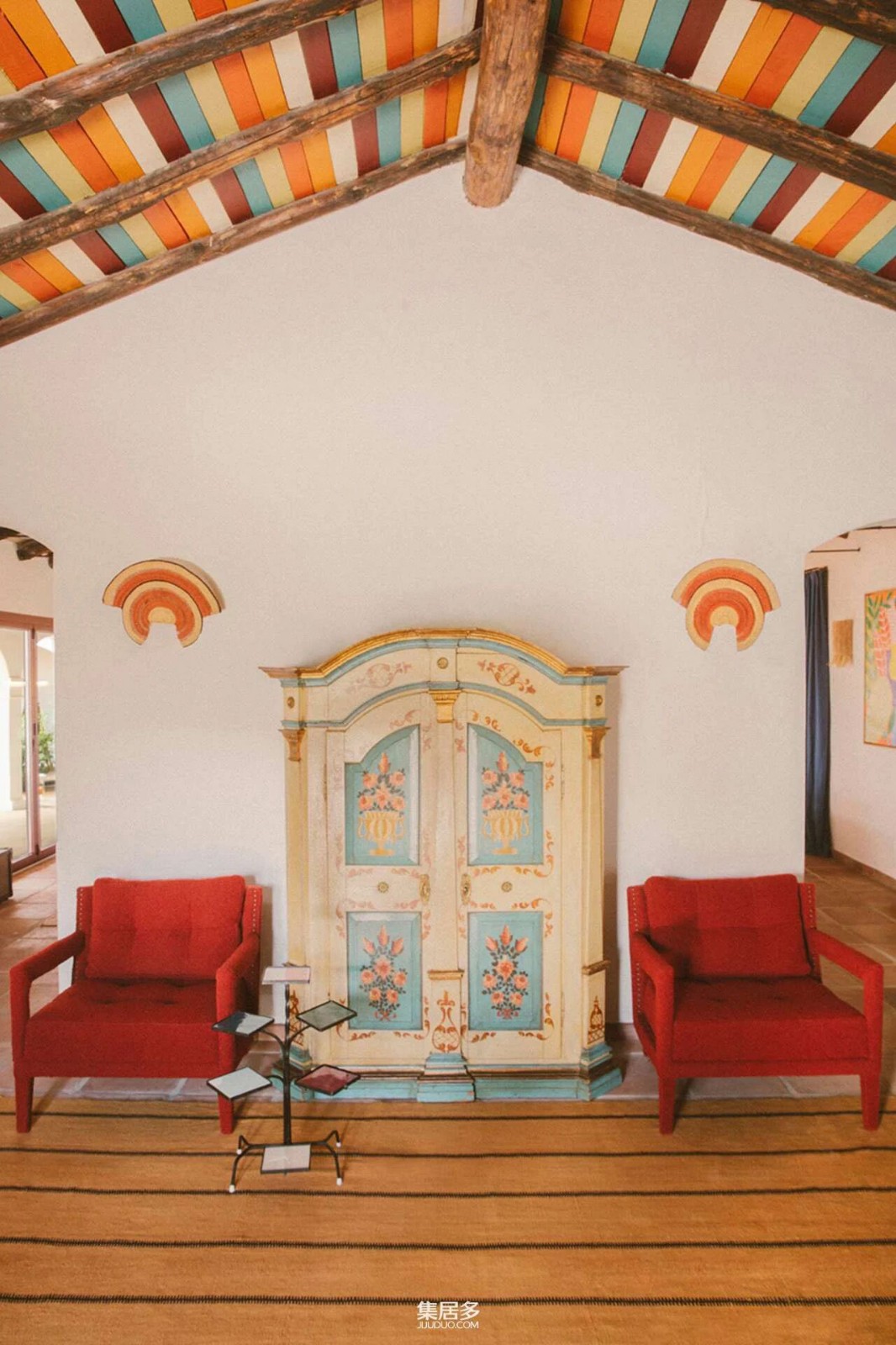新作|韩相中×青筠·方堂:以竹为虚,以堂为实 · 废弃建筑的新生
2025-11-07 19:58
当废弃建筑的斑驳墙体遇上设计的巧思,当传统形制的韵味碰撞现代办公的需求,“
” 在成都公园城市的脉络里,走出了一条独特的空间重生之路。设计主持韩相中以 “青筠(绿竹)为虚,方堂(
标志性的色彩美学、公园的生态语境与在地文化基因深度融合,让原本沉寂的建筑脱胎换骨,成为兼具东方意境、现代功能与自然质感的低密度办公空间,实现了建筑与公园的共生,也完成了传统与现代的深度对话。
Blending the weathered walls of abandoned buildings with clever design, and the charm of traditional forms with modern office needs, Qingyun · Fangtang forges a unique path of spatial rebirth in Chengdu’s park city. Guided by lead designer Han Xiangzhong’s concept Qingyun (green bamboo) as intangible, Fangtang (traditional courtyard form) as tangible, it integrates Akira Kurosawa’s iconic color aesthetics, park ecology and local culture. The once silent building is reborn as a low-density office space—combining oriental charm, modern functionality and natural texture—realizing symbiosis between architecture and park, and an in-depth dialogue between tradition and modernity.
提及传统民居的经典制式,“四水归堂” 无疑是承载东方居住智慧的代表。在 “
” 的改造中,这一传统元素被赋予了全新的现代生命力。设计团队提取 “四水归堂” 的天井格局,将其作为空间的核心,打造出一座令人心驰神往的竹林天井。
A hallmark of traditional Chinese dwellings, Four Waters Converging to the Hall epitomizes oriental living wisdom. Reimagined for Qingyun · Fangtang, this classic element gains vibrant modern vitality. The design team centered the space on the courtyard’s iconic layout, crafting an enchanting bamboo-lined atrium that breathes new life into the time-honored concept.
全玻璃围合的天井空间,如同一个被精心呵护的 “自然容器”。本土绿竹在其中蓬勃生长,翠绿的枝叶向四周舒展,尽显生机与活力。顶部的圆形穹顶更是点睛之笔,它如同天空的一扇窗,将自然光温柔地引入室内。当光线洒落,竹影在地面、墙面轻轻摇曳,“竹影婆娑、光影洒落” 的画面感扑面而来,浓郁的东方意境在空间中弥漫。
The fully glass-enclosed atrium is a delicate natural vessel. Native green bamboos thrive inside, their emerald fronds spreading with vitality. The circular dome—like a sky window—bathes the space in soft natural light. As light falls, bamboo shadows dance across surfaces, weaving a poetic oriental charm.
步入 “青筠・方堂” 的入口,连续排布的空间阵列便将人引入一场独特的空间之旅。这些阵列或为竹制屏风,或为青绿色柱体,以规整而富有韵律的节奏纵向延伸。行走其间,城市的喧嚣被悄然隔绝,自然的气息逐渐弥漫,仿佛从繁忙的都市瞬间踏入一片静谧的自然领地。
穿过入口阵列,长廊成为连接外部与核心空间的重要过渡。长廊两侧的墙面点缀着与 “竹”“自然” 相关的艺术装置,灯光从顶部柔和洒落,让每一件作品都展现出独特的光影质感。长廊尽头的设计更是别具匠心,墙面或开有圆形窗洞,或设置半透明隔断,自然光透过缝隙渗透进来,形成明暗交错的光影效果,如同被精心定格的美好瞬间,吸引着人们不断向前探索。
Stepping into Qingyun · Fangtang, the sequential spatial arrays—bamboo screens and turquoise columns—usher you into a unique journey. Stretching vertically in neat, rhythmic lines, they block urban hustle, letting natural vibes wrap around you, as if stepping from the city into a quiet natural haven.
The corridor beyond acts as a seamless transition to the core space. Adorned with bamboo and nature-themed art installations, soft overhead light highlights each work’s unique light-and-shadow texture. The corridor’s end shines with ingenuity: circular windows and translucent partitions let natural light filter through, creating striking light-shade contrasts like frozen beautiful moments, luring you onward to explore.
当脚步抵达长廊尽头,核心天井的竹林豁然映入眼帘,成为整个空间的视觉焦点与精神内核。此前在入口阵列感受到的自然气息、在长廊中期待的光影意境,在此刻完全落地。全玻璃围合的天井中,绿竹肆意生长,圆形穹顶引入的自然光与竹影交织,让人仿佛置身于公园的竹林深处,彻底忘却办公的疲惫与压力。
At the corridor’s end, the bamboo grove in the core atrium bursts into view—becoming the space’s visual focal point and spiritual heart. The natural vibes from the entrance arrays and the light-and-shadow anticipation along the corridor find their perfect fulfillment here. Inside the fully glass-enclosed atrium, green bamboos thrive freely, with natural light from the circular dome weaving through their shadows. It’s like stepping into a deep bamboo forest in the park, letting work fatigue and stress fade away entirely.
色彩是空间的灵魂,也是传递情感与意境的重要载体。“青筠・方堂” 在色彩运用上,巧妙借鉴了黑泽明标志性的 “炭黑、米白、赭石” 配色体系,这三种色彩相互搭配,奠定了空间沉静、大气且富有质感的基调,如同在空间中铺开了一幅层次丰富的画卷。
Color is the soul of space, and a powerful carrier of emotions and artistic conception. For Qingyun · Fangtang, its color palette cleverly draws on Akira Kurosawa’s iconic trio—charcoal black, rice white, and ochre. These hues complement each other, crafting a calm, elegant, and textured atmosphere that unfolds like a richly layered scroll within the space.
在此基础上,设计大胆注入青筠绿柱体,将其作为空间的视觉锚点。这些青绿色柱体错落分布在会议区、共享区等关键位置,它们如同 “从公园中延伸至室内的生态立柱”,既与外部公园的绿色生态环境形成巧妙呼应,让空间与自然的联系更为紧密,又打破了黑白灰配色带来的沉静与单调,为空间注入了灵动与活力。
Building on this, the design boldly integrates turquoise Qingyun columns as the space’s visual anchors. Strategically scattered in key areas like meeting rooms and shared zones, these pillars act as ecological extensions from the park into the interior. They echo the external park’s greenery to deepen the space-nature connection, while breaking the calm monotony of the black-white-gray palette with vivid vitality.
青绿色柱体与天井中的竹影、墙面装饰的水墨卷轴形成鲜明的冷暖对比,进一步强化了 “自然 — 人文” 的共生关系。每一处色彩的搭配,每一个元素的组合,都让空间充满了故事感与层次感,既满足了办公场景对实用性的需求,又营造出极具艺术氛围的空间体验,让人在办公之余,也能沉浸在色彩与美学的熏陶之中。
The turquoise columns strike a vivid warm-cold contrast with the bamboo shadows in the atrium and ink wash scrolls on the walls, deepening the symbiosis between nature and humanity. Every color match and element combination infuses the space with narrative charm and layering—meeting the practical needs of an office while creating a highly artistic experience. Beyond work, people can immerse themselves in the refinement of color and aesthetics.
” 的空间设计,早已超越了单纯的功能布局,它以 “
美学” 为点缀,编织出一场充满东方意境与自然质感的办公体验。在这里,传统与现代和谐共生,自然与人文相互交融,每一处细节都在诉说着设计的温度与巧思。
The spatial design of Qingyun · Fangtang goes beyond mere functional layout. With bamboo as the thread, traditional forms as the foundation, and color aesthetics as the accent, it crafts an office experience steeped in oriental charm and natural texture. Here, tradition and modernity coexist harmoniously, nature and humanity blend seamlessly—every detail embodies the warmth and ingenuity of the design.
主要材料:微水泥,自流平,艺术漆,玻璃,黑色火烧面石材
采集分享
 举报
举报
别默默的看了,快登录帮我评论一下吧!:)
注册
登录
更多评论
相关文章
-

描边风设计中,最容易犯的8种问题分析
2018年走过了四分之一,LOGO设计趋势也清晰了LOGO设计
-

描边风设计中,最容易犯的8种问题分析
2018年走过了四分之一,LOGO设计趋势也清晰了LOGO设计
-

描边风设计中,最容易犯的8种问题分析
2018年走过了四分之一,LOGO设计趋势也清晰了LOGO设计











































































