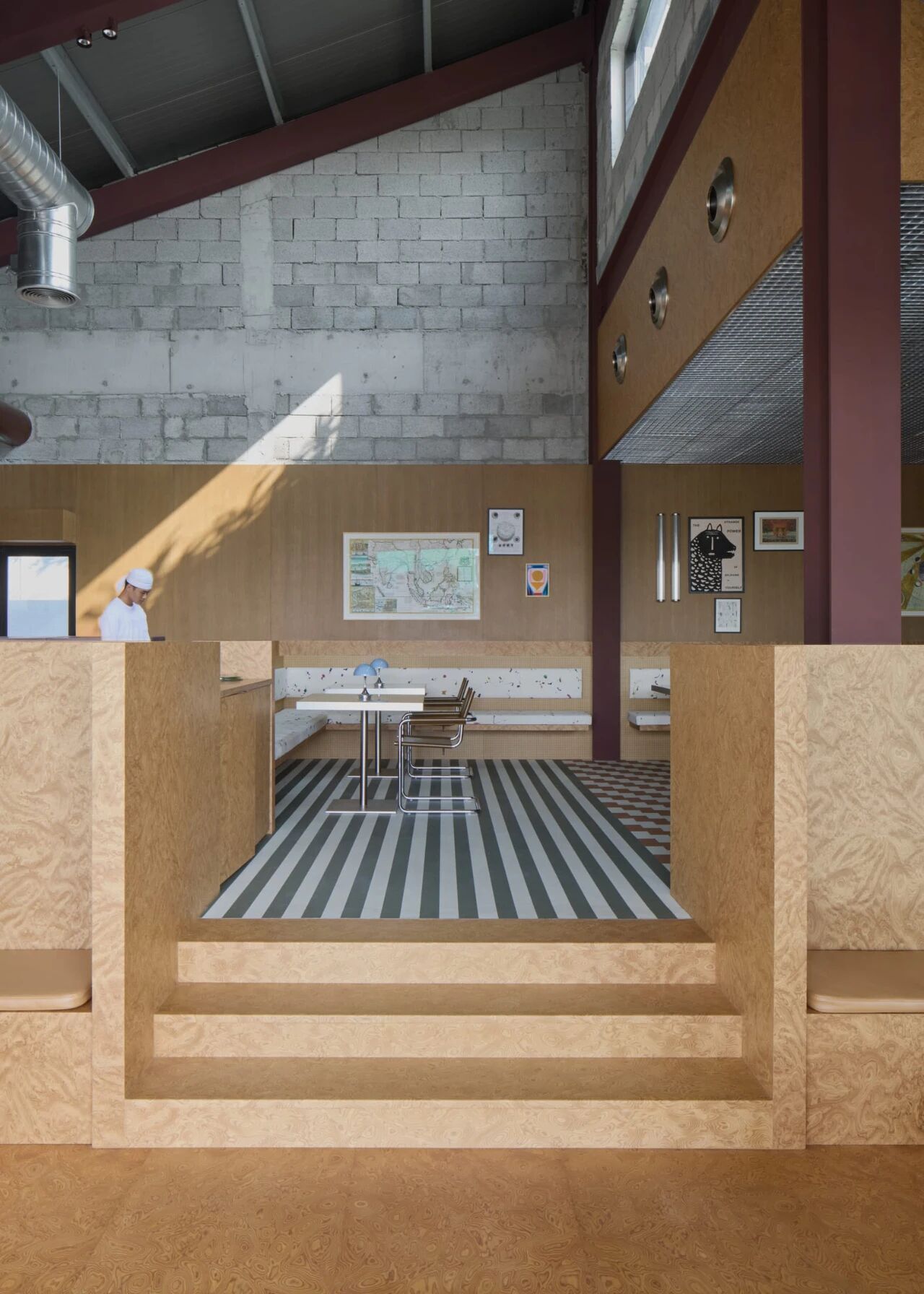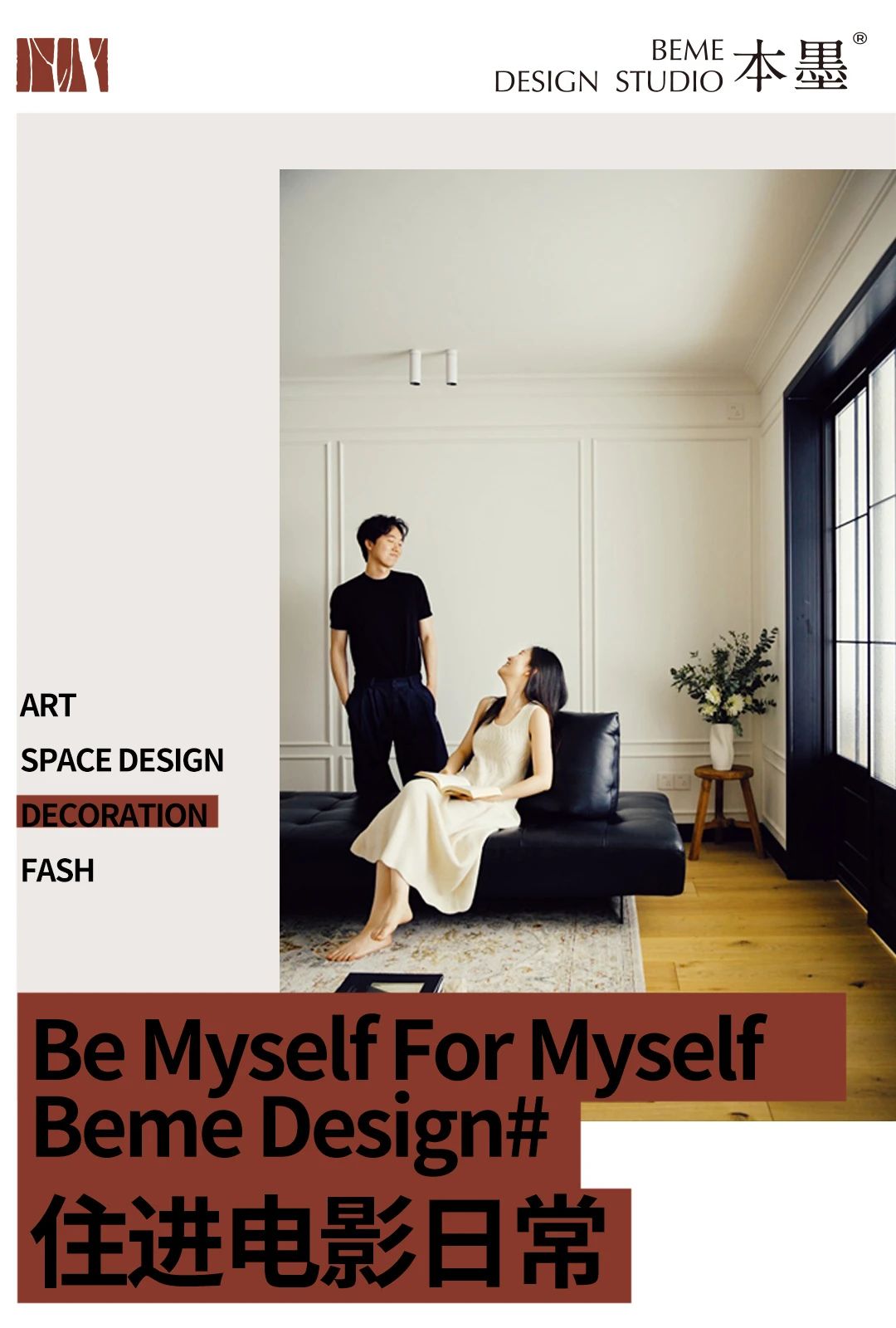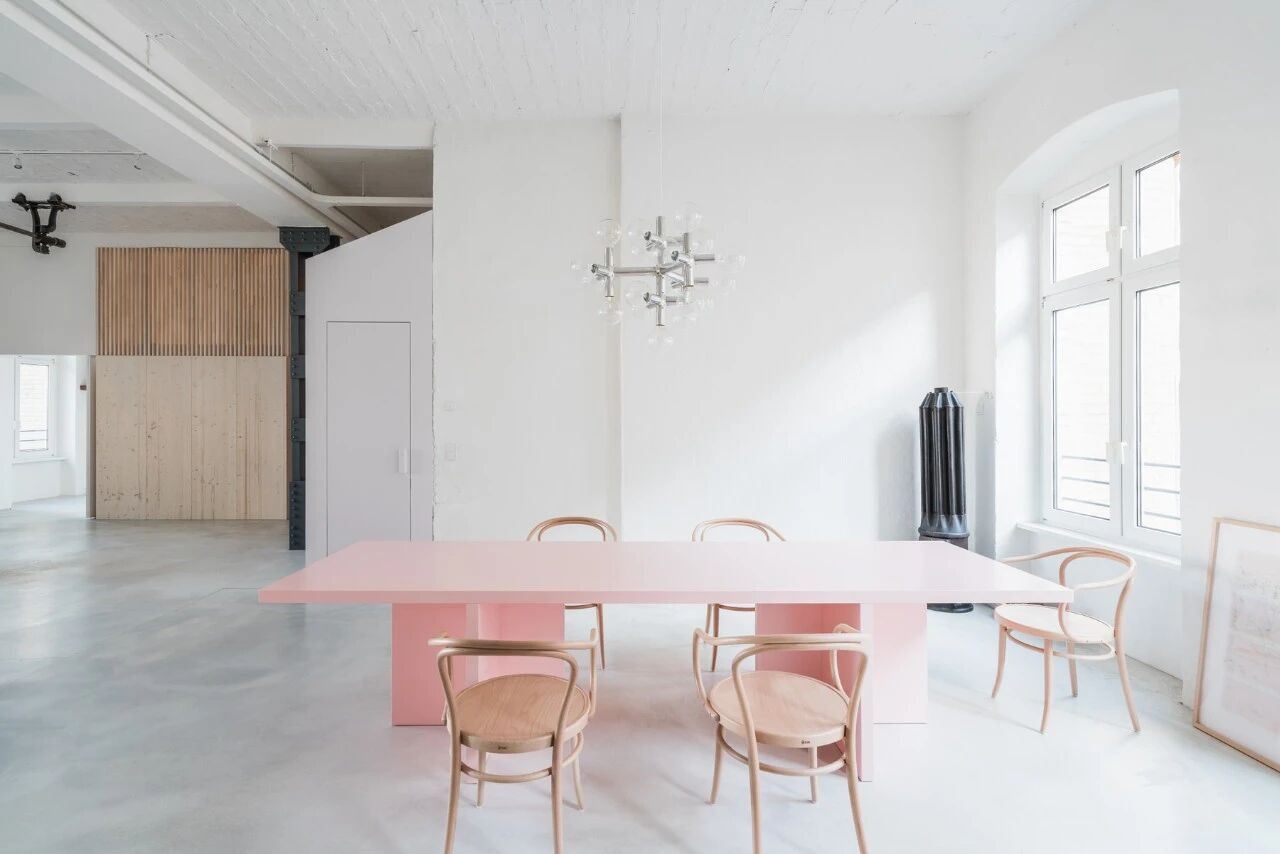North of Brooklyn Queensway, Toronto 活力与雅致的空间对话_20251025
2025-10-25 21:04


The North of Brooklyn - Queensway, nestled in Toronto’s Etobicoke, is a masterful blend of takeout vibrancy and bar refinement across two floors. Designed by MRDK, it weaves functional zones with artistic storytelling. The ground floor’s takeout area and upper-level Low Rise bar/dining room aren’t just spaces—they’re emotional experiences, each with distinct character yet a cohesive narrative. Every detail, from light fixtures to tiles, serves both purpose and aesthetic, turning a casual eatery into a memorable destination.
位于多伦多埃托比科克街区的 “North of Brooklyn - Queensway”,由 MRDK 建筑事务所设计,以两层空间巧妙融合了外卖区的活力与酒吧的雅致。这里的功能分区与艺术叙事相互交织,一层的外卖区与二层的 “Low Rise” 酒吧兼餐厅,虽各具特色却有着连贯的空间故事线。从灯具到瓷砖,每一处细节都兼顾实用与美学,让一处普通餐饮空间蜕变为能带来深刻记忆点的场所。






Stepping under the large lightbox awning with the brand logo, visitors are greeted by a cinematic moment, evoking the Star Wars title crawl—an unexpected, nostalgic touch. Inside, the lightbox extends to form the takeout area’s ceiling, wrapped in DTILE molded tiles. These custom tiles flow wall-to-ceiling, even folding into merch hooks, blurring lines between surface and fixture. It’s a design that marries pop culture charm with practicality, making takeout feel like a special occasion.
走进印有品牌标识的大型灯箱雨棚下,访客会邂逅一段极具电影感的场景,让人联想到《星球大战》的片头字幕滚动 —— 这处设计带着意外的怀旧感。室内,灯箱延伸成为外卖区的天花板,四周被 DTILE 定制模压瓷砖包裹。瓷砖从墙面一直延伸至顶面,甚至折叠成展示周边商品的挂钩,模糊了墙面装饰与实用装置的界限。这种设计将流行文化魅力与实用性结合,让外卖体验也变得格外特别。








Upstairs, the Low Rise bar and dining room reimagines nostalgic Italian design with a modern twist. The 40-seat space centers on a grand bar, clad in tumbled marble mosaic and topped with zinc that will patina over time—each scratch and glow telling a story of gatherings. Above, a fluted In Common With pendant casts warm light, wrapping the room in intimacy. It’s a nod to classic Italian hospitality, updated for today’s diners seeking connection.
二层的 “Low Rise” 酒吧兼餐厅,以现代视角重新诠释了怀旧的意大利设计风格。这个可容纳 40 人的空间,以一座气派的吧台为核心,吧台表面覆盖着磨砂大理石马赛克,锌金属台面会随时间沉淀出独特包浆 —— 每一道痕迹、每一次光泽变化,都记录着相聚的故事。吧台上方,一盏 “In Common With” 凹槽吊灯散发着温暖光线,为空间笼罩上私密氛围。设计既致敬经典意大利待客之道,又贴合当下食客对情感联结的需求。






New windows cut into the side façade flood the space with natural light, aligning with walnut cantilevered tables nested in niches. Paired with green leather banquettes—echoing Joe Colombo’s iconic Tube Chair—and folded steel feet, the setup balances warmth and edge. The materials—walnut’s richness, leather’s softness, steel’s crispness—create a sensory symphony, making every meal feel both comfortable and thoughtfully curated.
建筑侧面新增的窗户让自然光充分涌入室内,与嵌入壁龛的胡桃木悬挑餐桌精准对齐。餐桌搭配灵感源自乔・科伦坡经典 “Tube Chair” 的绿色皮革卡座,底部则是折叠式钢质桌脚,在温暖质感与利落线条间找到平衡。胡桃木的醇厚、皮革的柔软、钢材的挺括,多种材质交织成一场感官盛宴,让每一次用餐都既舒适自在,又充满设计巧思。










To solve low ceiling issues, mechanical systems cluster at the perimeter, raising the central ceiling into a rounded rectangle. Cove lighting here highlights the popcorn ceiling’s texture, contrasting with the high-gloss lower bulkhead—adding depth to the space. It’s a clever workaround that turns a constraint into a design highlight. The result is a room where spatial dynamics feel intentional, guiding guests’ eyes and emotions without feeling forced.
为解决天花板过低的问题,设计师将机电系统集中在空间边缘,使中央区域的天花板抬升成圆角矩形。此处的暗槽灯光突出了 “爆米花” 天花板的肌理,与亮面的下层舱壁形成鲜明对比,为空间增添层次感。这一巧妙处理将限制转化为设计亮点,最终呈现的空间,其动态感并非刻意为之,却能自然引导访客的视线与情绪,毫无生硬感。










Behind the design lies a team effort: MRDK as architects, Barry Goldman as architect of record, Atlas Worx for construction, and David Dworkind capturing its essence through photography. Materials like DTILE, CTL leather, and lighting from In Common With and Marset tie the vision together. Every collaborator’s input—from tile selection to photo framing—adds layers of humanity, making North of Brooklyn - Queensway not just a design, but a collective story of craft and care.
这一设计的背后,是团队的通力协作:MRDK 担任主建筑师,巴里・戈德曼为备案建筑师,Atlas Worx 负责施工,大卫・德沃金则通过摄影捕捉空间精髓。从 DTILE 瓷砖、CTL 皮革,到 “In Common With” 与 Marset 的灯具,各类材料将设计愿景落地。每位合作者的付出 —— 从瓷砖挑选到照片构图 —— 都为空间注入人文温度,让 “North of Brooklyn - Queensway” 不仅是一处设计作品,更是一段关于匠心与用心的集体叙事。








△平面图/立面图(请左右滑动查看)
编辑:
夏边际
撰文:豆宝宝
校改:吴一仁
编排:布忠耀
本文素材图片版权来源于网络,
如有侵权,请联系后台,我们会第一时间删除。
建筑 | 室
内 | 设计 | 艺
商务联络


合作微信:toot8668
长按二维码识别添加好友
投稿邮箱:93126349@qq.com
























