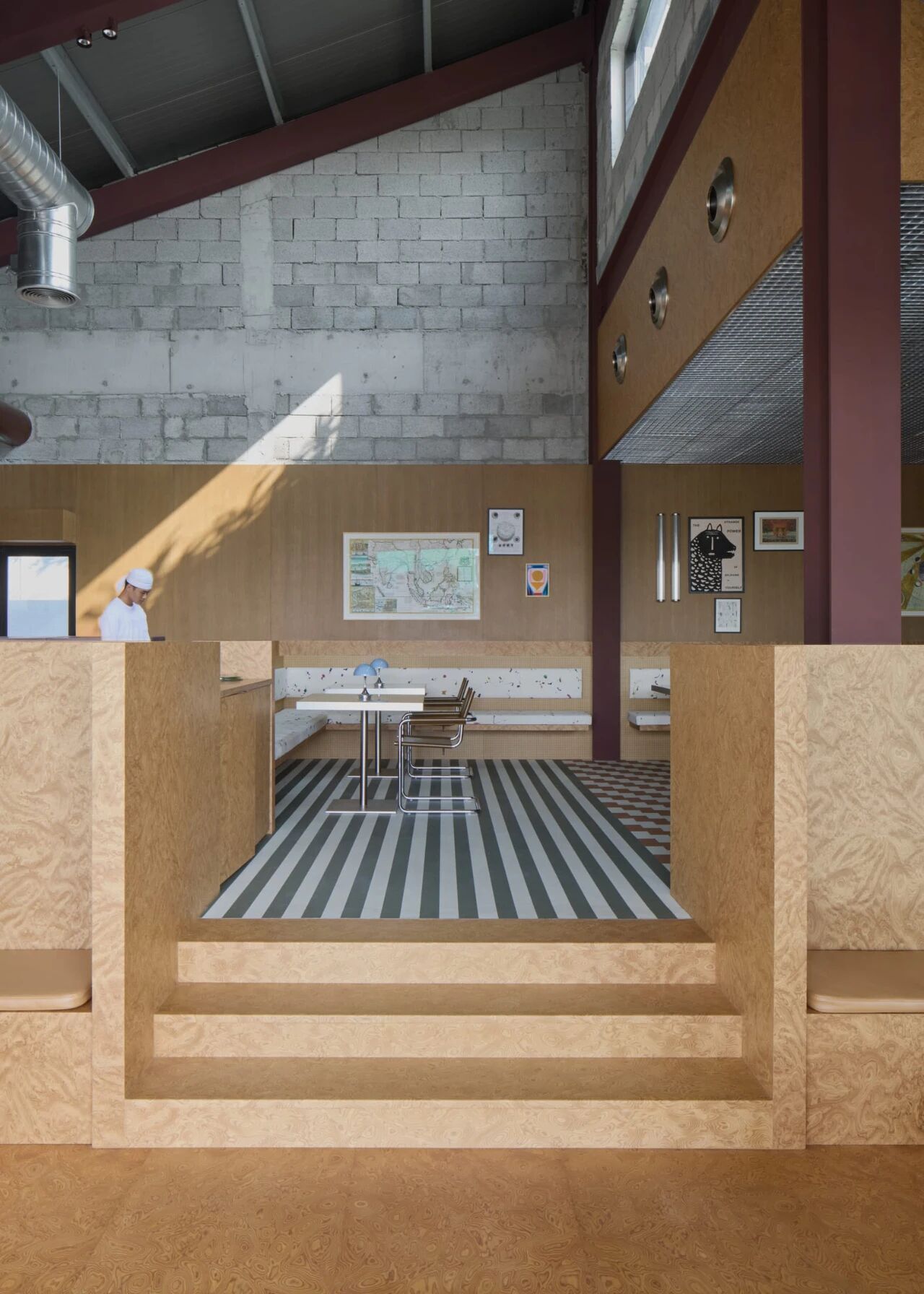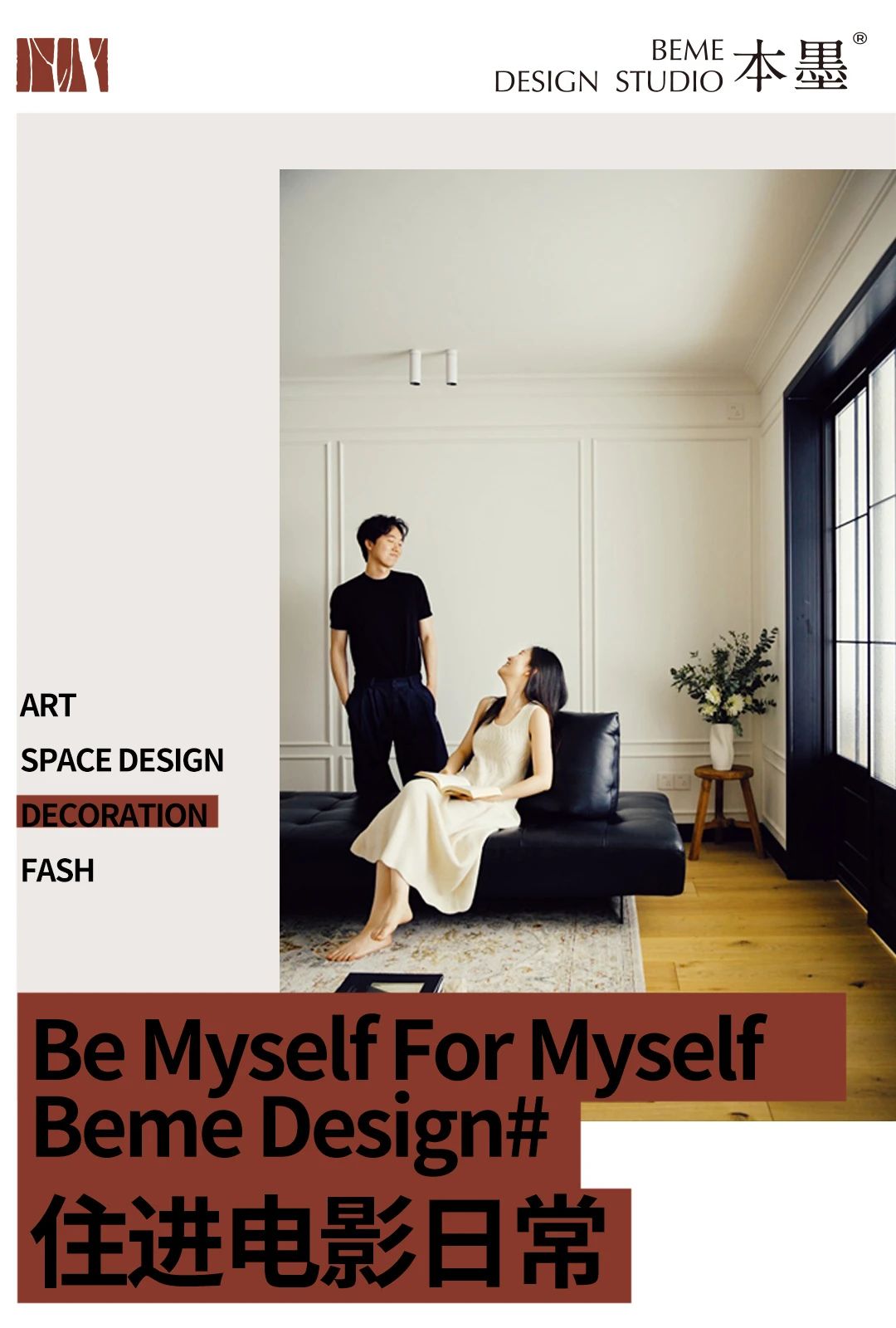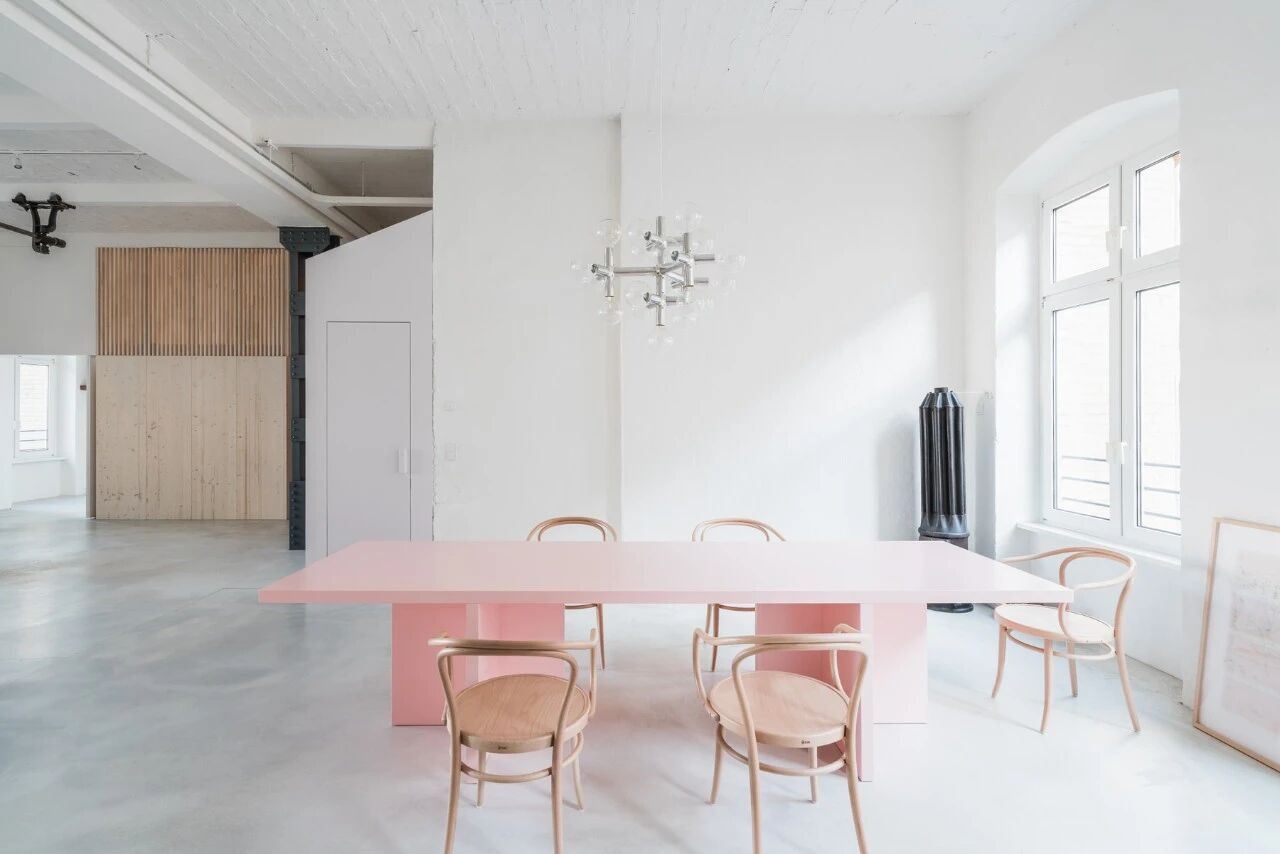Quarteirão do Rossio,葡萄牙里斯本 古建焕新_20251025
2025-10-25 20:57
Stepping into Quarteirão do Rossio feels like entering a "dialogue through time." With the core philosophy of "respecting heritage while activating the present," Contacto Atlântico Architecture has transformed the historic buildings of Lisbons Baixa district into 10,110 square meters of commercial space. Rather than resorting to crude renovations, the 18th-century Pombaline style blends seamlessly with modern commercial needs. Artistic concepts are deeply interwoven with Lisbons urban memory, transforming the historic neighborhood from a static "historical specimen" into a vibrant vessel capable of supporting contemporary life.
踏入 Quarteirão do Rossio,仿佛走进一场 “时光对话”——Contacto Atlântico 建筑事务所以 “尊重遗产、激活当代” 为核心理念,将里斯本庞巴尔下城区的历史建筑群,改造成 10110 平方米的商业空间。这里没有粗暴的改造,而是让 18 世纪的庞巴尔式肌理与现代商业需求温柔共生,艺术理念与里斯本的城市记忆深度交织,让老街区不再是静态的 “历史标本”,而是能承载当代生活的 “鲜活容器”。
The projects narrative begins with a reverence for the "Pombaline Urban Plan." Rather than disrupting the original spatial framework of the block, the architectural team began as restorers: meticulously cleaning Antonio Linos tile panels to reveal their vibrant patterns; restoring the mottled plasterwork ceiling, fingertips tracing the delicate brushstrokes of the century-old artisan; and preserving the sinuous curves of the wrought iron railings, casting a vintage shadow on the floor as sunlight filters through. These heritage elements arent enshrined but rather become the foundation of the space. For example, within the previously divided commercial areas, the team redesigned them with reversible plasterboard partitions, ensuring the continuity required for modern retail while leaving the ancient murals behind unobstructed. Standing before the new partitions, the modern shelves dialogue with the century-old murals, creating a subtle conversation between history and the present.
项目的叙事起点,是对 “庞巴尔城市布局” 的敬畏。建筑团队没有打破原有街区的空间骨架,而是先做 “修复者”:小心翼翼清理安东尼奥・利诺的瓷砖面板,让色彩饱满的图案重见天日;修复斑驳的石膏花饰天花板,指尖抚过能触到百年前工匠的细腻笔触;保留锻铁栏杆的蜿蜒曲线,阳光透过时会在地面投下复古的光影。这些遗产元素不是被 “供奉” 起来,而是成为空间的底色 —— 比如在原本分割的商业区域里,团队用可逆设计的石膏板隔断重新划分格局,既保证了现代零售所需的连续性,又让背后的古老壁画不被遮挡,站在新隔断前,现代货架与百年壁画隔空对话,仿佛能听见历史与当下的轻声交谈。
The renovation of vertical transportation is a masterful fusion of past and present. To accommodate the pedestrian flow demands of modern commerce, the team needed to incorporate elevators and escalators within the densely packed Pombaline structure—a challenge transformed into a design highlight: the new facilities are discreetly integrated into the existing courtyards (saguões), avoiding the core of the historic structure. Standing in the courtyard, looking up, the metallic escalators wind their way up the stone walls. The cool, modern lines contrast with the warm yellow of the ancient stone, yet the restrained scale creates a harmonious harmony. As one ascends and descends, the eye passes over the well-preserved Pombaline tiles, their texture intertwined with the luster of the elevator, creating a sense of journeying through time with each step. This design reflects the teams belief that history should not be a barrier: Lisbons historic buildings should not simply be admired but should be made usable through modern technology, inviting residents and tourists to enter and stay.
垂直交通的改造,是 “古今融合” 的精妙手笔。为了适配现代商业的人流需求,团队要在密集的庞巴尔式结构里加入电梯与扶梯 —— 这个挑战被转化成了设计亮点:新设备被悄悄嵌入原有庭院(saguões),避开了历史结构的核心区域。站在庭院里抬头看,金属质感的扶梯沿着石质墙面蜿蜒而上,冷硬的现代线条与暖黄的古老石材形成对比,却又因尺度的克制而和谐。上下移动时,视线会掠过保留完好的庞巴尔式瓷砖,瓷砖的纹理与电梯的光泽交织,每一步都像在 “穿越时光”—— 这种设计,藏着团队对 “历史不应该成为阻碍” 的思考:里斯本的老建筑不该只供人仰望,更该用现代技术让它重新 “好用”,让市民与游客愿意走进来、留下来。
The ground floors "open rebirth" allows the building to truly "return to the city." The street frontage, once potentially closed, has been completely opened up, leading directly to Plaza Pedro IV and Plaza del Figo, allowing pedestrians to naturally enter from the street. Sunlight streams into the space through floor-to-ceiling windows, illuminating the vintage floor tiles. The shops along the street seamlessly connect with the outdoor cityscape. In the afternoon, some sip coffee on the outdoor seating at the entrance, while others, shopping bags in hand, wander between the old and new spaces. The bustling atmosphere of the old neighborhood blends with the vibrant energy of commerce. This isnt a simple "opening," but a return to the original purpose of Pombalist architecture: to "serve the city." Centuries ago, this area was a part of urban life. The team has now reclaimed this "public nature" through design, transforming the commercial space into a "bridge" connecting citizens daily lives.
地面层的 “开放重生”,让建筑真正 “回归城市”。原本可能封闭的临街面被彻底打开,直接通向佩德罗四世广场与无花果广场,行人能从街头自然步入室内。阳光透过落地玻璃漫进空间,照亮地面的复古地砖,沿街的商铺与户外的城市景观无缝衔接 —— 午后时分,有人在入口处的露天座椅上喝咖啡,有人抱着购物袋穿梭于新旧空间之间,老街区的烟火气与商业的活力在此交融。这不是简单的 “开门”,而是对庞巴尔式建筑 “服务城市” 初心的回归:几百年前,这里本就是城市生活的一部分,如今团队用设计让它重拾这份 “公共属性”,让商业空间成为连接市民日常的 “桥梁”。
The functional planning of the upper floors reflects a meticulous response to contemporary needs. Floors two through five are designed as retail, staff areas, and conference rooms. Walls are finished with new materials that complement the historic elements, creating a soft hue that echoes the original building below. In the conference room, for example, modern, minimalist tables and chairs complement restored wooden beams, while custom geometric fixtures illuminate the space, ensuring focused business discussions without distracting from the historical atmosphere. The basement, however, has been converted into storage and support space, with all clutter hidden to ensure the dialogue between the past and the present remains uninterrupted. This "upper-level experience, lower-level support" layout allows the historic building to maintain its elegant facade while meeting modern functional requirements.
上层空间的功能规划,则藏着对 “当代需求” 的细致回应。二至五层被设计成零售区、员工区与会议室,墙面用与历史元素兼容的新材料装饰,色调柔和地呼应下层的老建筑。比如在会议室里,现代简约的桌椅搭配修复后的木质梁架,灯光透过定制的几何灯具洒下,既满足了商务洽谈的专注需求,又不会让人脱离整体的历史氛围。地下室则被改造成仓储与辅助空间,所有杂乱的设备都被隐藏,确保上层的 “古今对话” 不被打断 —— 这种 “上层体验、下层支撑” 的布局,让历史建筑既能保持优雅的 “面子”,又有满足现代功能的 “里子”。
The most moving aspect of the entire project is the emotional warmth it conveys. Rather than using history as a gimmick, the design allows history to flow naturally through restrained detail: perhaps in a preserved old tile in a corner, a restored plasterwork on the ceiling, or a new wall next to the elevator that echoes the texture of the old building. Walking through the space, one doesnt feel the distance of a "museum"; instead, the atmosphere is both familiar and fresh, relaxing. Citizens can buy daily necessities here, tourists can touch upon Lisbons history while shopping, the elderly can discover architectural details they cherish, and young people can take photos in this historic space. This design, where everyone feels a sense of belonging, embodies the teams understanding of the spirit of Lisbon: the citys charm lies in its embrace of history and its refusal to fear change. Quarteirão do Rossio is the spatial embodiment of this spirit.
整个项目最动人的,是它传递出的 “情感温度”。它没有把历史当 “噱头”,而是用克制的设计让历史自然流露:可能是墙角一块保留下来的旧瓷砖,可能是天花板上修复后的石膏花饰,可能是电梯旁与老建筑肌理呼应的新墙面。走在这里,不会有 “参观博物馆” 的距离感,反而会因 “既熟悉又新鲜” 的氛围而放松 —— 市民能在这里买到日常用品,游客能在购物时触摸里斯本的历史,老人能找到记忆中的建筑细节,年轻人能在古老空间里打卡拍照。这种 “所有人都能找到归属感” 的设计,正是团队对里斯本城市精神的理解:这座城市的魅力,在于它不拒绝历史,也不畏惧变化,而 Quarteirão do Rossio,就是这种精神的空间化身。
Ultimately, this project isnt about "restoring a building" but rather "revitalizing a neighborhood." It uses art to allow historical heritage to coexist with contemporary life, reinstating Pombalist architecture as a vibrant part of Lisbon. Here, every brick, every elevator, and every open space speaks to the message that history shouldnt be sealed away but rather cleverly "activated," allowing it to continue telling the citys story in the new era.
最终,这个项目不是 “修复了一座建筑”,而是 “救活了一片街区”。它用艺术的手法让历史遗产与当代生活共生,让庞巴尔式建筑重新成为里斯本城市活力的一部分。在这里,每一块砖、每一部电梯、每一处开放的空间,都在诉说着:历史不应该被封存,而是应该被聪明地 “激活”,让它在新的时代里,继续讲述这座城市的故事。
建筑师杂志(ID:ARCHITECTERS)联系方式:
尊重知识产权,版权归原创所有,本站文章版权发现其他,转载或出自网络整理,如内容涉及侵犯、版权问题时,烦请与我们联系,我们会及时做删除处理。
 举报
举报
别默默的看了,快登录帮我评论一下吧!:)
注册
登录
更多评论
相关文章
-

描边风设计中,最容易犯的8种问题分析
2018年走过了四分之一,LOGO设计趋势也清晰了LOGO设计
-

描边风设计中,最容易犯的8种问题分析
2018年走过了四分之一,LOGO设计趋势也清晰了LOGO设计
-

描边风设计中,最容易犯的8种问题分析
2018年走过了四分之一,LOGO设计趋势也清晰了LOGO设计






























































