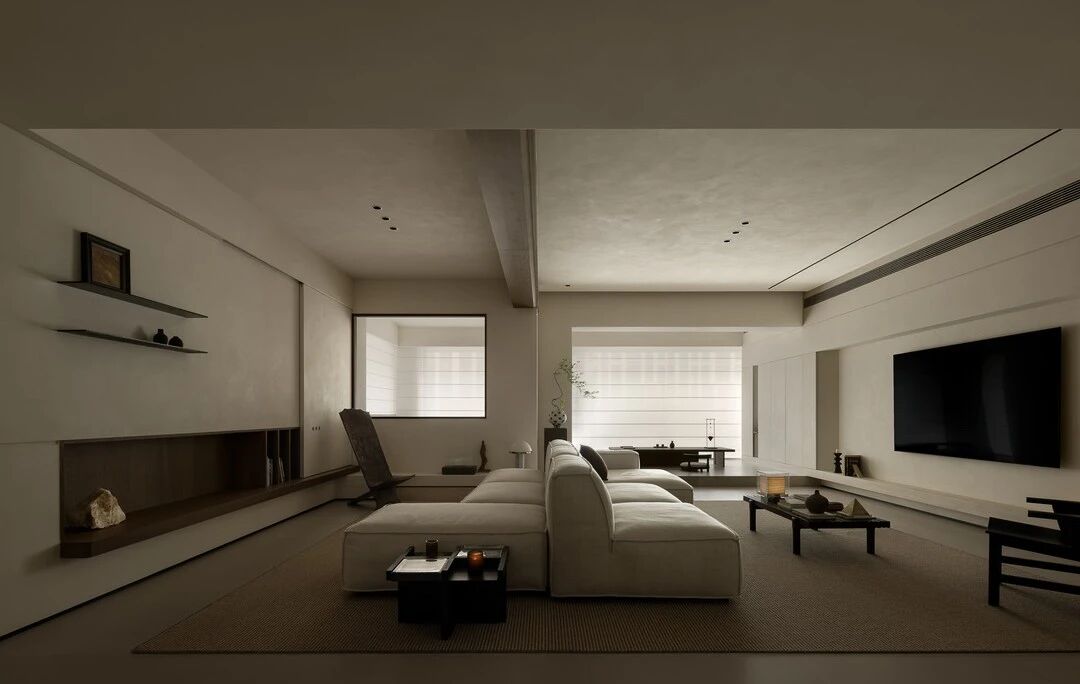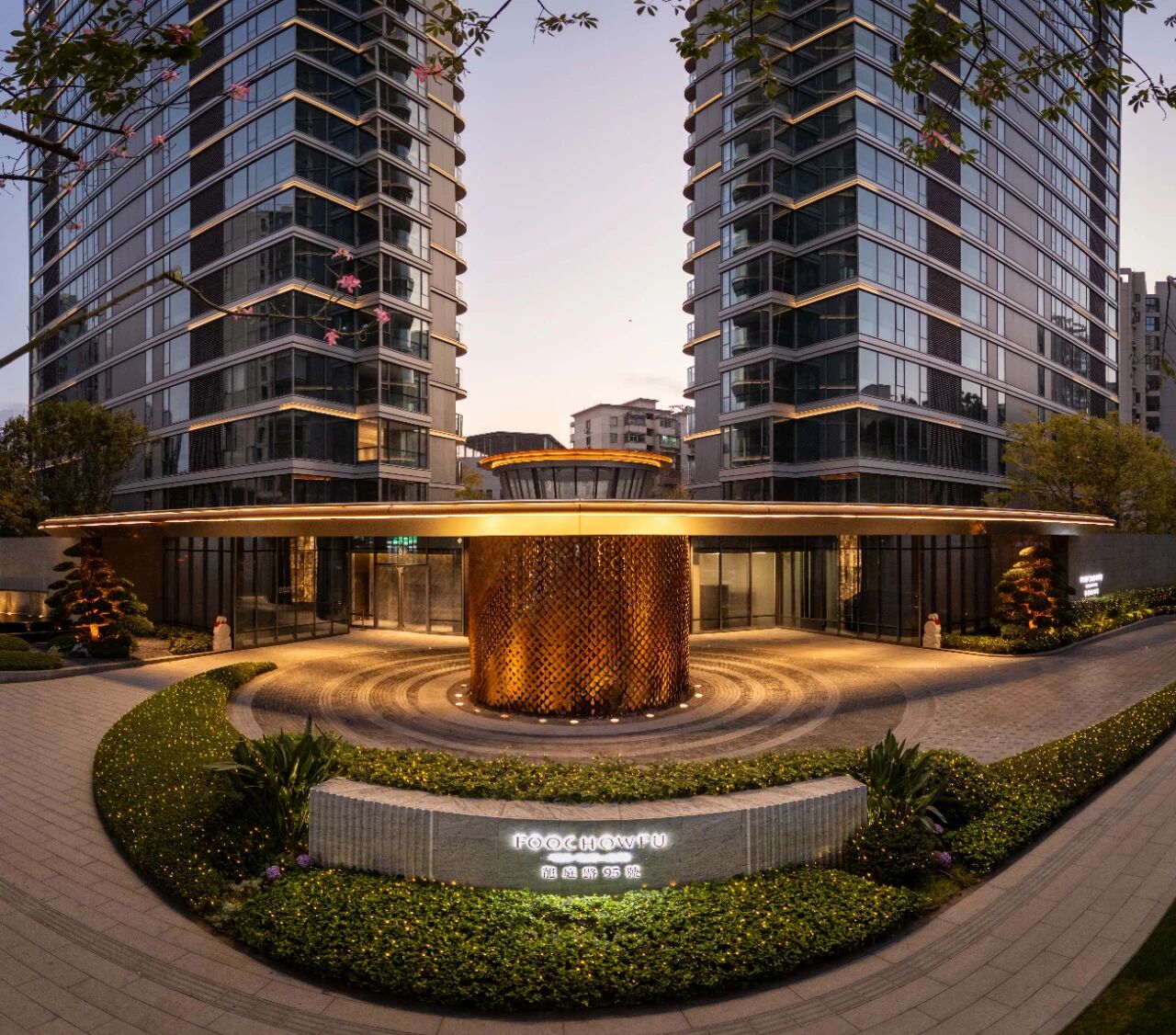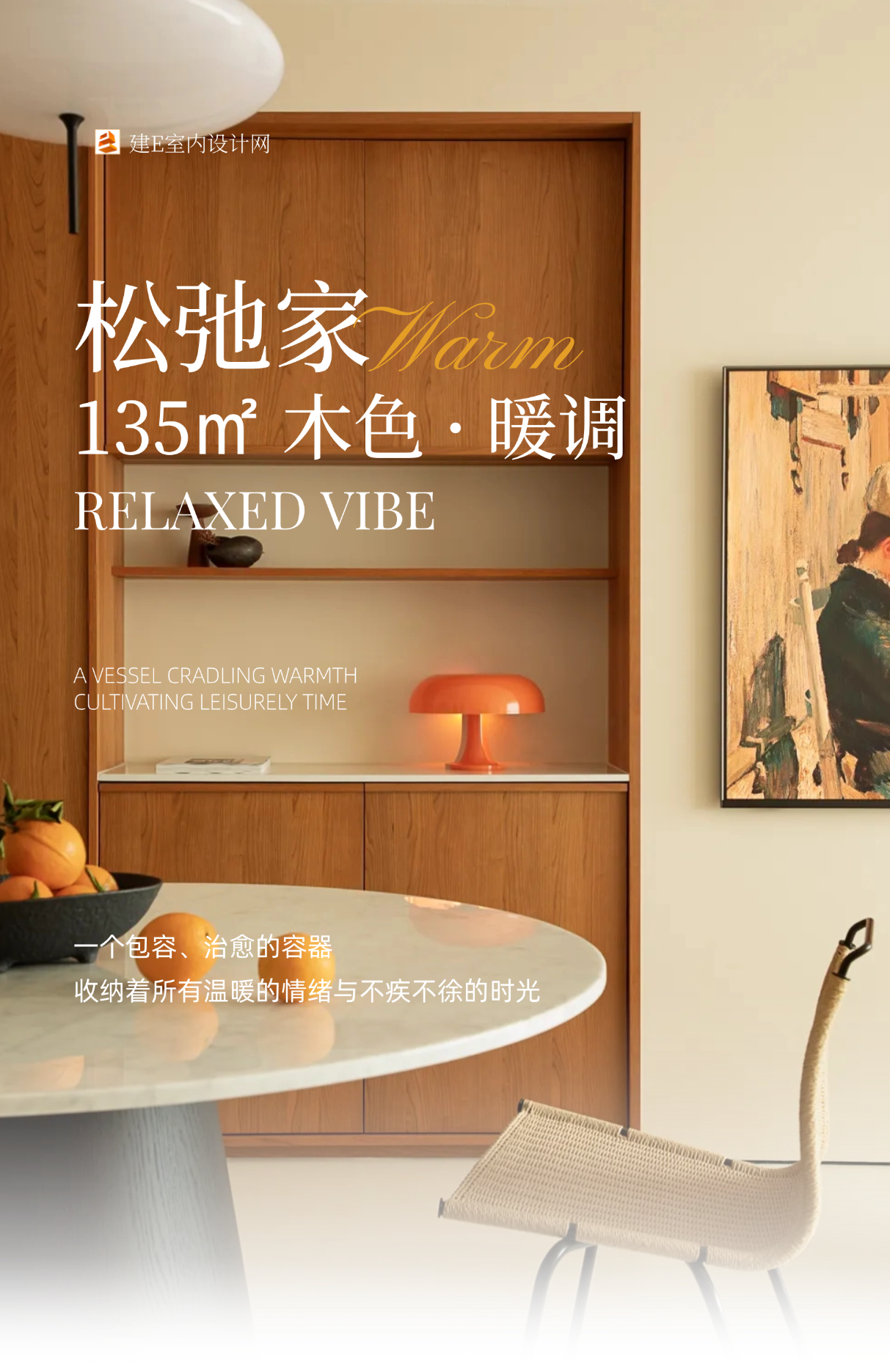TEN DESIGN 行十设计 缘川_20251019
2025-10-19 22:36




住宅主人是一对青年夫妻,不久前第二个孩子降临,为家增添了一份柔软的期待,四口之家的故事将在这座新居里悄然生长。他们期待为房子树立专属的「骨骼」——让它不止是住所,更有与「我们」深深相联的印记。设计以重构空间秩序为主轴,通过空间产品为两代人建立「会、食、寝、工、洁」的生活场景,兼备质感提升。空间一笔一划透出建筑气息,始终以当代中国人的尺度为依归,尝试建立一座可居、可忆、可生长的生命容器。
This home belongs to a young couple whose family recently welcomed a second child, adding a tender layer of anticipation. The story of this family of four is set to unfold quietly within these new walls. They hoped to build a unique "skeleton" for the house—transforming it from merely a dwelling into a space deeply imprinted with the essence of "us." The design focuses on redefining spatial order, creating living scenarios—Gathering, Dining, Sleeping, Working, and Cleansing—for two generations through integrated spatial products, all while enhancing material refinement. Every line of the space breathes an architectural quality, consistently anchored in the scale of contemporary Chinese life, aiming to create a living vessel that is habitable, memorable, and capable of evolving.


归家第一视角 First Perspective Upon Arrival
空间公私分明、联结有度。幽静但不封闭的廊道串联内外,似水中夹道,行走间豁然开朗。在外,光线渗入13米长的公区,气流舒展;于内,两间套房隔廊相望,私密与交互从容流转。为生活节点量体裁定空间产品,既满足实用需求,又引导空间体感:物象结构如石,居者作息如水般穿行其间,或遮蔽或开阔,同亲历山涧——缘起山川,形随自然。每一次和家的对话皆是一场「小缘」,滋养着日常。
The layout clearly distinguishes between public and private areas while maintaining thoughtful connections. A tranquil yet open corridor links the interior and exterior, reminiscent of a pathway through water, offering moments of revelation with each step. In the public zone, natural light permeates the 13-meter-long common area, allowing air to flow freely. Deeper inside, two suites face each other across the hallway, balancing privacy and interaction seamlessly. Tailored spatial solutions address the rhythms of daily life, fulfilling practical needs while shaping the sensory experience of the space. The structural elements stand firm like stone, while the inhabitants move through them like water—sometimes sheltered, sometimes in open vistas, evoking the experience of traversing a mountain gorge. Inspired by the essence of nature, the form follows its logic. Every interaction with the home becomes a "small encounter," nurturing daily life with meaning and resonance.
意向分析
图 ©行十设计




空间分析
©行十设计
设计前:功能空间独立为阵,起居空间局促且平均,走廊狭长昏暗。动线周折,光线受阻,入户开门见厅。
设计后:打开公区,自南向北一贯到底,以空间产品与软装陈设铺立软隔断,公共空间自在且但不失秩序。整合私区小块空间,建立双套房系统。入户隐私遮蔽与开敞通透兼备。中段廊道自成景致,亦使公私区域隔而不绝。
The original layout was problematic: functional spaces were compartmentalized, the living area felt cramped, and a narrow hallway darkened the interior. The awkward circulation blocked light, and the entry opened directly into the living room.
The public zone was opened up into an uninterrupted flow. Soft furnishings define areas without walls, creating a free-yet-orderly space. The private area was consolidated into a dual-suite layout. The entryway now balances privacy with openness, while the central corridor itself becomes a view, gently separating the public and private zones.
平面
图 ©行十设计
01
Arrival·Immersed in Serenity
·浸安
入户见光,虹影随一体型流淌而来。从用材到定型,兼顾受光与实用。齐备的功能承载下半个衣帽间配置。归家体验如入「川」般平和从容。
Upon entering, light unfolds like a woven ribbon from an integrated structure. Every detail, from material to form, is shaped by light and function. Ample storage is discreetly integrated, offering the capacity of a half walk-in closet. This turns the homecoming ritual into a serene immersion into"the Flow"—a concept woven into the projects identity.
入户综合功能 Integrated Entryway Function


归家清洁Entryway Cleansing Station
02
Integration·Unrestrained Ease
融·自在
经由产品组件架构形成门洞入内,餐厨空间与休息空间徐徐展开。以木质为基地,佐以藤编、皮革、石头、金属、玻璃等材料,比例克制,经久耐看,质感与实用均衡。开放公区布局,有序但自在。综合使用功能被整合在三件大产品内,释放活动空间,步履无阻又增加家人联结,效能与情感重叠,融进烟火的食之味、相伴的憩之适。
餐厨空间未被明确划定边界,以自在融入家的核心。烹饪、就餐、储物的功能被整合后,有限面积获得更多可能。中国人讲究做一餐、食一餐,在这里,无论是一日三餐抑或欢聚宴客,总有人在此处环绕、交流、协作,餐食温度不仅是饱腹所需,更加成了情感纽带。
Passing through a product-defined portal, the kitchen-dining and living areas gradually unfold. With wood as the base, complemented by rattan, leather, stone, metal, and glass, the palette is restrained, timeless, and balances texture with practicality. The open layout is orderly yet unconstrained. Comprehensive functions are integrated into three major units, freeing up floor space for unimpeded movement and fostering family connection—where efficiency and emotion overlap, blending into the taste of shared meals and the comfort of companionship.
The kitchen-dining area has no rigid boundary, seamlessly integrating into the heart of the home. By consolidating cooking, dining, and storage functions, the limited area gains more possibilities. Here, whether for daily meals or entertaining guests, people naturally gather, communicate, and collaborate. The warmth of a meal transcends mere sustenance, becoming an emotional bond.


公区第二进·餐厨空间The Second Zone: Kitchen-Dining Area




烹饪就餐区Cooking and Dining Are






综合功能区Comprehensive Functional Unit


餐厨与入户关系Relationship between Kitchen-Dining and Entry


餐厨空间与休息空间关系 Relationship between Kitchen-Dining and Living Area
休息空间陈设洗练,得益于综合功能区的建立。当功能被妥帖安放后,空间便能全然让渡给自在生活。在此,屋主只需尽情窝进松软的沙发,感受阳光留在身体的温度。这也是家最奢侈的拥有:一个不必担心繁杂,能让身心彻底舒展的场域。
The living area is elegantly spare, benefiting from the consolidated functional units. With utilities thoughtfully placed, the space is fully surrendered to uninhibited living. Here, the owners can sink into the soft sofa and feel the suns warmth on their skin. This is homes most luxurious possession: a realm free from clutter, where body and mind can fully unwind.




公区第三进·休息空间The Third Zone: Living Space


中景Mid-range View




综合功能区Comprehensive Functional Unit




细部Detail Shot


休息空间与餐厨空间关系 Relationship between Living and Kitchen-Dining Areas
03
Transition·Quiet Allure
溯·幽然
屏风门透光露影,为公私区无声划界。公卫与家政柜隐于廊壁,视觉整洁,动线清净。廊成为从开敞流向宁静的小道,居者日日能享「曲径通幽」之趣。
A screen door filters light and shadows, silently demarcating public and private zones. The guest bath and utility closet are concealed within the corridor walls, ensuring visual neatness and clear circulation. The corridor becomes a path from openness to tranquility, offering the daily pleasure of a "winding path leading to a secluded spot."




公共空间与私人空间关系Public and Private Zone Relationship


走廊Corridor


细部Detail Shot


公共卫生间Guest Bathroom
04
Settlement·Uninhibited Joy
落·恣意
由廊道步入私区,首先豁然开朗的是儿童套房。当下,地台区经遮挡后,不影响大孩子的独立通道,就能围合出新生儿的爬行地。长远,这里既是一家四口陪伴共享的灵活空间,也可以是两个孩子的第二客厅,他们不必总和大人们待在一起。各自独立的卧房,也让成长的秘密有处安放。
Entering the private zone from the corridor, the childrens suite opens up first. Currently, the platform area, when screened, provides a crawling space for the newborn without obstructing the older childs independent passage. Long-term, this is a flexible space for the family of four to share, or a second living room for the children—a place of their own away from the adults. Their separate bedrooms provide a haven for the secrets of growing up.




私人空间看向公共空间Private Zone View to Public Zone




儿童套房Childrens Suite


细部Detail Shot










儿童卧房②Childrens Bedroom ②


儿童套房通向主人套房Childrens Suite leading to Master Suite
主人套房退守至宅邸最深处,隐入一扇黑色隐形门后,享有一方静谧。屋内,木与布相映营造舒缓氛围。半开放干区,让光彻底照进卧房,同时促成台面补充。此处便成为夫妻二人褪去日常忙碌的安然栖所。日光与月色在此交替,映照着他们对家庭倾注的温柔华章,也守护着彼此相伴的静好时光。
The master suite retreats to the homes deepest part, hidden behind a black flush door, enjoying its own tranquility. Inside, wood and fabric create a soothing atmosphere. The semi-open wash area allows light to flood the bedroom and provides additional counter space. This becomes a peaceful refuge for the couple to shed the days busyness. As sunlight and moonlight alternate, they illuminate the gentle dedication poured into their family and guard the quiet, cherished time spent in each others company.




主人套房Master Suite


就寝区Sleeping Area


功能区Functional Area
细部Detail Shot
05
Continuance·Perpetual Cycle
蓄·终始
晚归,早行,同经一景。川流日夜不息,缘聚始终如初。
Returning late, departing early, both pass through the same scene. The Flow runs ceaselessly day and night, just as the connection, once woven, endures from beginning to end.


场景分析
图 ©行十设计
项目名称 |
项目
地址 |
北京
使用面积 |
133㎡
落成时间 |
2025年7月
设计公司 |
设 计 师 |
项目
摄影 |
项目
视频 |
WM STUDIO




创始人 / 张威
TEN DESIGN 行十设计由设计师张威于 2019 年末创办于深圳,2021 年成立北京公司,并带领团队获得全球多项设计奖项。立志创作兼备实用性、手工感、人性关怀、经得起考验的品质空间。实践着将中国人的传统观念与生活方式,在现代空间中进行内向转译的设计方向。作品涉及室内、景观、产品、艺术陈设、展览策划等领域。




止向设计|场景的多样化构建


Child Studio | 伦敦私宅,克制的复古艺术美学


观正建筑 | 现代叠墅之秘,家的原始呼吸


FUNS方糖空间设计顾问 | Lan岚·云南bistro餐厅




































