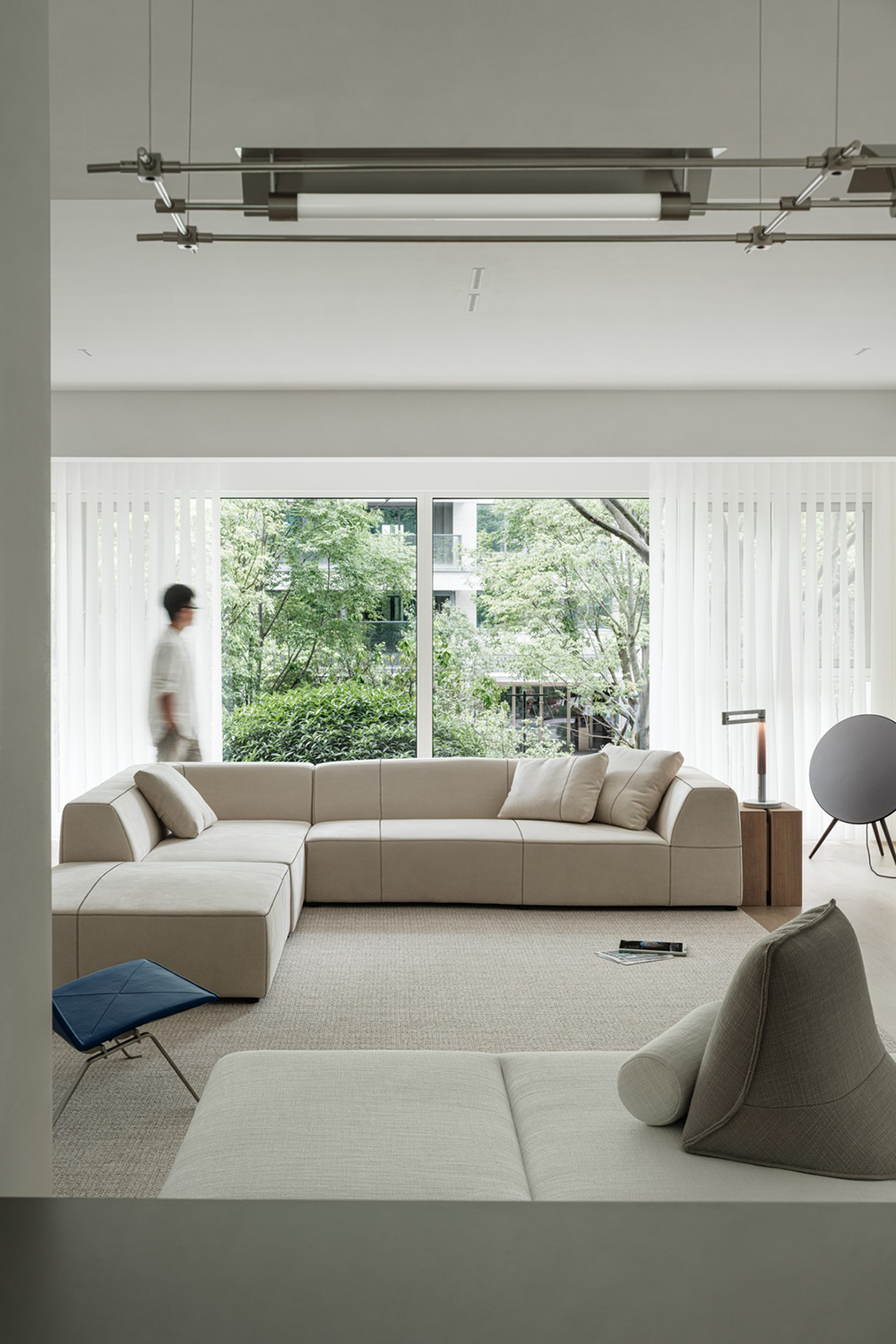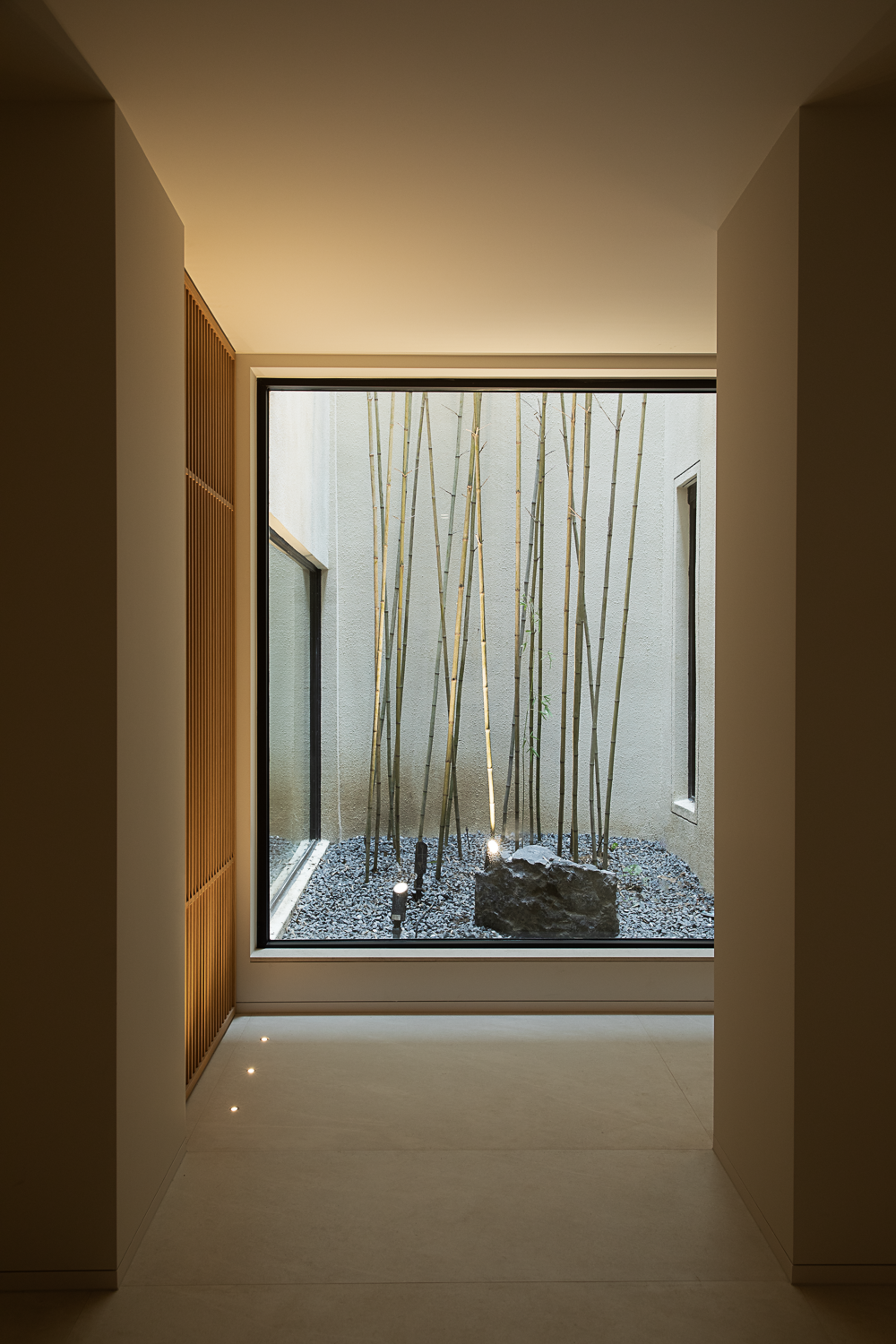提喻空间 作品 江畔光匣,自然疗愈所_20251013
2025-10-13 19:04
设计团队
提喻空间
设计
图片版权属于设计师
Design collection
城市生活咖啡厅自然而往
中国•安康


本案坐落于可俯瞰汉江的高层住宅中,以“自然疗愈”为核心理念,对原有规整的三室户型进行重构。设计师通过“去属性化”设计将功能与情绪融为一体,打造出兼具医学专业性与自然呼吸感的美肌空间。玄关向内延伸,以开阔留白聚焦品牌标识,强化纯粹专业的第一印象。外侧公共区域集接待、洽谈与休憩于一体,借由阳台并入扩大视野,并以岛式沙发布局围合出静谧等候区,让陌生客户保持舒适社交距离。水吧台正对城市景观,隐藏式窗框使整面窗成为流动画作,将四季光景纳入日常。
Located in a high-rise residential building overlooking the Han River, this project reimagined a conventional three-bedroom apartment with "natural healing" as its core concept. Through a "de-attributed" design, the designers integrated function and emotion, creating a beauty space that embodies both medical expertise and a sense of natural beauty. The entrance hall extends inward, creating a spacious void that focuses on the brand logo and reinforces the first impression of pure professionalism. The exterior public area combines reception, negotiation, and relaxation. The incorporation of a balcony enhances the view, while an island sofa layout creates a quiet waiting area, allowing unfamiliar clients to maintain a comfortable social distance. The wet bar faces the city view, and concealed window frames transform the entire window into a flowing composition, integrating the four seasons into daily life.
















为确保护理区的绝对静谧,一扇玻璃移门建立起清晰的动静分界。内部过道被打造为沉浸式梳妆区,苔藓由地面蔓延至台脚,模糊了自然与空间的界限。顶部模拟天光不仅拉高了视觉层高,更赋予这方小景神圣的生命力。VIP护理室隐于空间最内侧,保障了服务的私密与专属。原户型中采光不足的区域被科学改造为集中储物间,极大优化了物料取用动线。在VIP室的过渡区域,我们设置了休憩与打卡点,苔藓、陶罐与圆形发光灯带延续自然语境,以柔和光影营造治愈氛围。整体空间贯彻“轻硬装,重氛围”原则,以纯净白色扩大空间感,融入美拉德色系与大地色,从色彩心理学层面传递温暖安稳的情绪价值,最终让这里成为一个真正能让人放松身心、专注于疗愈的场所。
To ensure absolute tranquility in the treatment area, a glass sliding door creates a clear distinction between active and quiet areas. The internal hallway is transformed into an immersive dressing area, with moss spreading from the floor to the base of the table, blurring the line between nature and space. Simulated skylights overhead not only elevate the visual height but also imbue this small scene with a sacred vitality. The VIP care room is tucked away at the innermost corner of the space, ensuring privacy and exclusivity. The underlit areas of the original apartment have been scientifically transformed into centralized storage, significantly optimizing material access. In the transitional area of the VIP room, weve created rest and check-in areas. Moss, pottery jars, and circular light strips continue the natural context, creating a healing atmosphere with soft light and shadow. The overall space adheres to the principle of "light on hard furnishings, heavy on atmosphere," using pure white to expand the sense of space while incorporating Maillard and earth tones. From the perspective of color psychology, this space conveys the emotional value of warmth and stability, ultimately creating a place where people can truly relax and focus on healing.


































廖占佳
提喻空间主理人
提喻(
Synecdoche
)在希腊语中既有
以局部代整体,抽象代具体
的修辞概念,又暗含
共同担起
的深意
很好的诠释了我们的核心理念: 通过设计,建立人与空间的深度连接,将业主的个性化需求转化为可感知的实体空间
语言符号与空间美学的双重共鸣,亦是我们工作室的精神指引
-Name | 项目名称-
光蕴肌实验室
-Project name | 项目地址-
中国•安康
-Spatial properties | 空间属性-
商业


“建筑、室内、家具”
欢迎设计师前来投稿
内容策划 / Presented
策划 Producer :
Design collection
图片版权
Copyright :
提喻空间
©原创内容,不支持任何形式的转载,翻版必究!
喜欢就
分享 点赞 在看
三连击
























