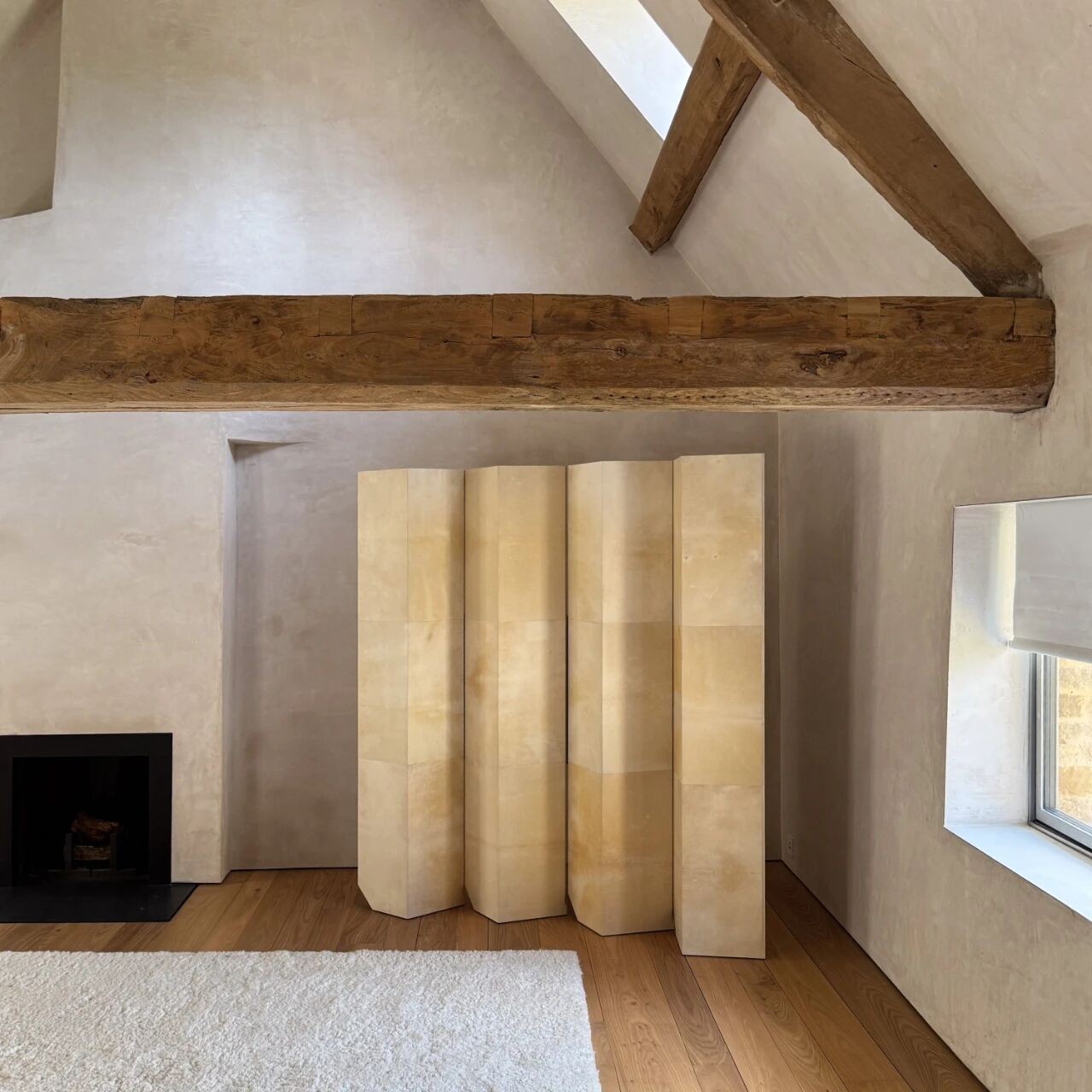RetiRaga 住宅,印度艾哈迈达巴德 文化织就的家
2025-10-11 13:22
Interpreting the spatial narrative of cultural integration through an artistic perspective, RetiRaga House, centered around the concepts of earth (reti) and rhythm (raga), integrates the traditional aesthetics of Gujarat and Kerala into modern living spaces, transforming the 1,700-square-foot home into a gentle venue for cultural dialogue between the two ethnic groups.
用艺术视角解读文化交融的空间叙事,RetiRaga 住宅以 “土(reti)与韵律(raga)” 为核,将古吉拉特与喀拉拉的传统美学融入现代居住空间,让 1700 平方英尺的家成为两族文化对话的温柔场域。
When UrbanNest Design Studio received the commission, the clients identities—one from Gujarat, the other from Kerala—became the core of the design. The couple desired a home that blended cultural roots with a contemporary air of lightness. Rather than overtly incorporating symbols of both places, the designers embraced a subtle approach, allowing heritage to flourish naturally within the space. Upon entering the hallway, a hand-carved wooden mirror greets visitors. The grain of the wood reveals the warmth of traditional Indian woodcraft, while the frames clean lines convey a message: this culture isnt a rehash of the past, but a continuation with a modern flair. Glancing over the mirrors edge, one feels the delicate hand-polishing of the craftsman. This palpable warmth is designs most unpretentious response to the concept of home.
当 UrbanNest 设计工作室接到委托时,业主的身份特质 —— 一方来自古吉拉特、一方来自喀拉拉 —— 便成了设计的灵魂起点。这对伴侣渴望家既有文化根基,又不失当代轻盈,设计师没有选择直白堆砌两地符号,而是以 “细微处见传承” 的思路,让文化在空间里自然生长。踏入玄关,一面手工雕刻木镜先一步迎接访客,木面的纹理里藏着印度传统木作的温度,镜框的线条却简洁利落,如同在诉说:这里的文化不是陈旧的复刻,而是带着现代呼吸的延续。指尖抚过镜面边缘,能触到工匠手工打磨的细腻,这份 “手可感知的温度”,正是设计对 “家” 最质朴的回应。
The materials and colors of the space are a silent language of cultural dialogue. Warm teak wood permeates the entire home, from the custom cabinets in the living room to the bed frame in the bedroom. Each piece of woodwork carries the texture of traditional Indian craftsmanship. The legs of the dining table are carved with subtle geometric patterns, inspired by Gujarati Kutchi art, but simplified into modern lines. The side tables next to the sofa, with their intricately grained wood surfaces, allude to the exquisite craftsmanship of Kerala woodwork. The color palette is balanced with restrained touches: the walls are a soft beige-grey, a clean canvas, while indigo cushions, sage curtains, and pale pink ceramic ornaments are scattered throughout the space like musical notes. These colors are inspired by the traditional fabrics of both regions: the indigo-themed Ajrakh prints of Gujarat, and the lush greens of Keralas Kalamkari fabrics. The designer breaks these down into soft blocks of color, creating an understated effect that allows each glance to encounter cultural traces.
空间的材质与色彩,是文化对话的无声语言。温暖的柚木贯穿全屋,从客厅的定制柜体到卧室的床架,每一件木作都带着印度传统工艺的肌理 —— 餐桌的桌腿雕刻着淡淡的几何纹样,灵感源自古吉拉特的 Kutchi 艺术,却被简化成现代线条;沙发旁的边几,木面拼接着细碎的纹理,暗合喀拉拉木艺的精巧。色彩则以 “克制的点缀” 平衡传统与现代:墙面是柔和的米灰色,如同一张干净的画布,靛蓝色的靠垫、鼠尾草绿的窗帘、浅粉色的陶瓷摆件,如同音符般散落在空间里,这些色彩取自两地传统织物 —— 古吉拉特的 Ajrakh 印花以靛蓝为魂,喀拉拉的 Kalamkari 织物常带草木绿,设计师将它们拆解成柔和的色块,既不张扬,又能让每一次视线停留都撞见文化的痕迹。
The design of the functional spaces closely interweaves cultural memory with daily needs. The kitchen is defined as the heart of the home, where the warmth of solid wood cabinetry complements the delicate marble backsplash. The blue mosaic tiles lining the countertop are inspired by the colorful tiles found in Gujarati markets. Sunlight filtering through the windows casts a vibrant rhythm across the tiles, adding a touch of light and shadow that makes meal preparations engaging. Here, the owner can prepare curries with Kerala spices or desserts with Gujarati techniques, a space that bears witness to the intertwining of their culinary traditions. In the parents bedroom, the compact prayer area is not deliberately separated, but gently demarcated from the rest area by a light-colored screen featuring a simplified religious motif. This screen serves as a spiritual reminder while integrating seamlessly into the overall design. In the mornings, elders chant here, and sunlight filters through the gauze curtains, gently enveloping this small corner and making faith a natural part of daily life. The guest rooms are more narrative, with bold floral wallpaper inspired by traditional Kerala patterns, paired with handcrafted wooden bed frames and free-standing mirrors. Visitors staying here can experience the elegance of traditional India without feeling oppressed by the piling up of symbols.
功能空间的设计,更是将 “文化记忆” 与 “日常需求” 紧紧缠绕。厨房被定义为 “家庭的心脏”,实木橱柜的温润与大理石 backsplash 的细腻相得益彰,操作台一侧的蓝色马赛克瓷砖,灵感源自古吉拉特市集里的彩色瓷片,阳光透过窗户洒在瓷砖上,光影如同跳跃的旋律,让备餐时光也充满趣味 —— 在这里,业主既能用喀拉拉的香料烹制咖喱,也能用古吉拉特的手法制作甜点,空间成了两人饮食习惯交融的见证。父母卧室里,紧凑的祈祷区没有刻意隔离,而是用一面浅木色屏风与休息区温柔划分,屏风上印着简化的宗教纹样,既满足了信仰需求,又融入整体设计;清晨,长辈在此诵经,阳光从纱帘透进来,柔和地包裹着这个小角落,让信仰成为生活里自然的一部分。客房则更具叙事性,大胆的花卉壁纸取自喀拉拉传统纹样,搭配手工打造的木质床架与独立镜,访客在此居住,既能感受到印度传统的雅致,又不会因符号堆砌而感到压抑。
The design of RetiRaga Residence is essentially an interweaving of the cultural memories of two people and the shared future of one home. UrbanNests designers see themselves not as creators but as cultural translators. They listen to the owners stories of their hometowns: the bustling markets of Gujarat, the gentle waterside villages of Kerala. They then dissect these memories into materials, colors, and patterns, weaving them anew with a modern design language. Here, every piece of furniture, every color, every detail isnt just isolated decoration, but a vehicle for the owners emotions: the teak furniture reminds them of their old wardrobes from their childhood, the indigo fabric evokes memories of their hometown markets, and even the texture of the walls allows them to feel the warmth of their homeland.
RetiRaga 住宅的设计,本质上是 “两个人的文化记忆” 与 “一个家的共同未来” 的交织。UrbanNest 的设计师没有将自己当作 “创作者”,而是 “文化的转译者”—— 他们倾听业主关于故乡的故事:古吉拉特的市集烟火、喀拉拉的水乡温柔,然后将这些记忆拆解成材质、色彩、纹样,再用现代的设计语言重新编织。在这里,每一件家具、每一种色彩、每一处细节,都不是孤立的装饰,而是业主情感的载体:柚木家具让他们想起童年家里的老衣柜,靛蓝色织物唤醒了对故乡市集的回忆,甚至墙面的肌理,都能让他们触摸到故土的温度。
The 1,700-square-foot RetiRaga is not a museum showcasing culture, but rather a home brimming with the spirit of life. It gently allows two cultures to coexist and blend, neither lost in the richness of tradition nor swayed by the frenzy of modernity. The result is a home that has both roots and light—a place where earth meets rhythm, past and present converse, and the stories of two people, accompanied by the daily grind of life, slowly become the poetry of home.
1700 平方英尺的 RetiRaga,不是一座 “展示文化的博物馆”,而是一个 “充满生活气息的家”。它用最温柔的方式,让两种文化在此共生共融,既不迷失于传统的厚重,也不轻薄于现代的浮躁,最终成为一个 “既有根,又有光” 的居所 —— 在这里,土与韵律相遇,过去与现在对话,两个人的故事,正伴着日常的烟火,慢慢写成家的诗篇。
采集分享
 举报
举报
别默默的看了,快登录帮我评论一下吧!:)
注册
登录
更多评论
相关文章
-

描边风设计中,最容易犯的8种问题分析
2018年走过了四分之一,LOGO设计趋势也清晰了LOGO设计
-

描边风设计中,最容易犯的8种问题分析
2018年走过了四分之一,LOGO设计趋势也清晰了LOGO设计
-

描边风设计中,最容易犯的8种问题分析
2018年走过了四分之一,LOGO设计趋势也清晰了LOGO设计























































































