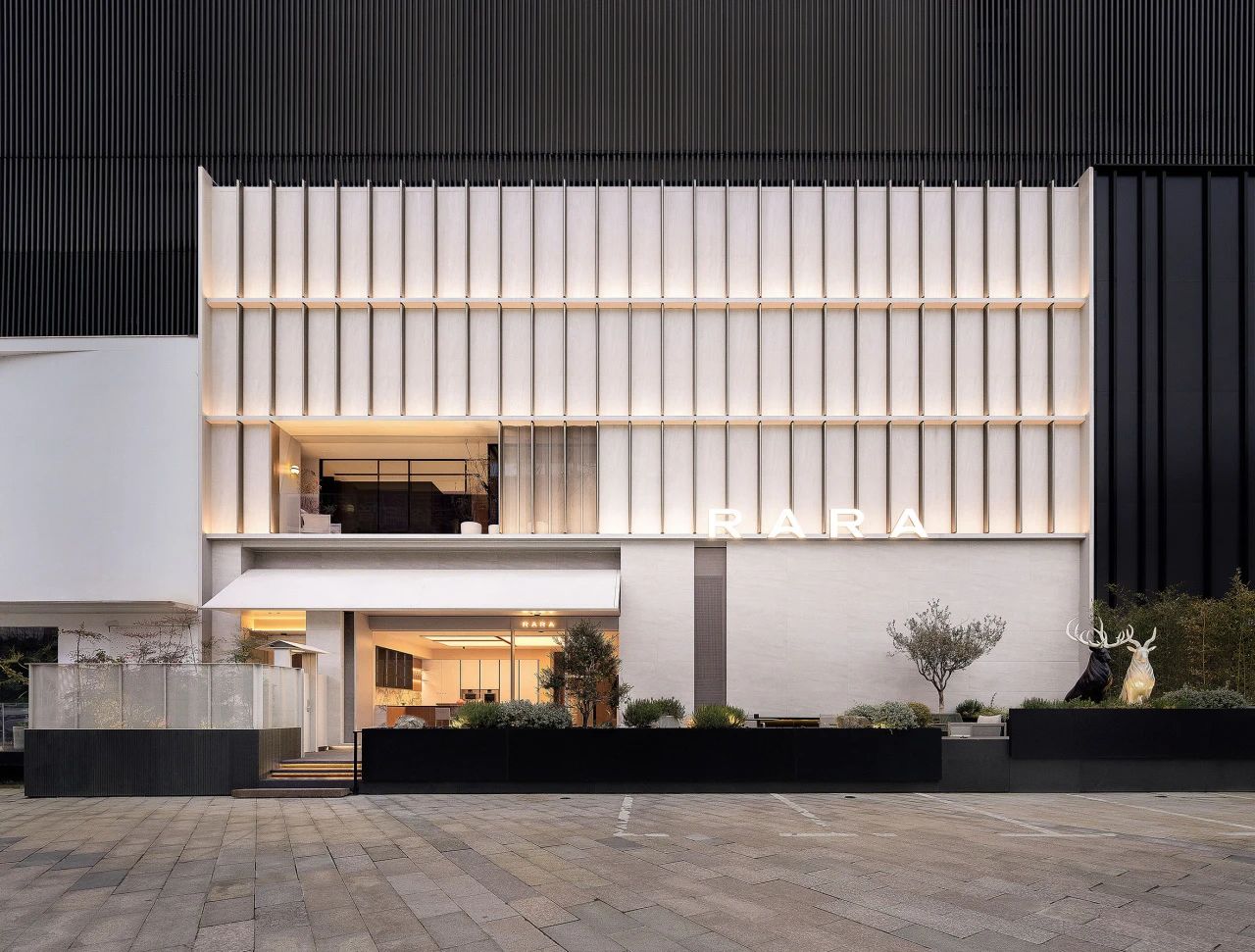JK. House︱向内生长的极简住宅_20250830
2025-08-30 17:29
设计:
Simone de Burbure
項目属性:
住宅 Residence
項目地點:比利时
Belgium
影像:
Thomas De Bruyne


Wood, concrete, and a thatched roof—three materials that intertwine and reinforce each other. In this home, a carefully curated mix of materials flirts with calmness and warmth, adding a soft layer to simplicity.
he front facade immediately showcases this trio in a striking way: a two-metre-wide front door in afzelia wood, concrete volumes with a natural-looking, fine plank formwork, and a seamlessly aligned thatched roof. Deliberately, the facade creates a closed impression—no distracting elements, no direct views inside.
木材、混凝土和茅草屋顶——这三种材料相互交织与作用。在这个住宅,精心挑选的材料组合散发着宁静与温暖的气息,为极简增添了一层柔和的语言。
建筑主立面以引人注目的方式展示了这三种块面组合:
两米宽的非洲楝木前院大门、采用天然细木板模板的混凝土体块,以及无缝衔接的茅草屋顶。有意
设计的外立面营造出一种神秘的色彩——它有引人注意的建筑元素,却无法窥见房屋内部结构。








Yet, behind the front door, a fresh, light-filled home unfolds. A voluminous revolving door integrates seamlessly into the design.
然而,推开隐蔽的大门之后,一个清新、充满光线的家展现在眼前。一扇宽敞的偏轴门无缝融入整体设计中。


White plastered walls dominate, offering a crisp contrast to the exposed concrete beams and bespoke sapelli woodwork. A continuous white terrazzo floor extends seamlessly throughout each room, ensuring a strong sense of cohesion.
极简的白色粉刷墙壁与裸露的混凝土梁和
定制的
sapelli
制品形成鲜明对比。连续的白水磨石地板无缝延伸至每个房间,确保了空间墙地的整体感。








In the kitchen, this floor takes an unexpected turn, appearing to merge into the island. Unconventionally, this massive volume contains no cabinets, asserting its presence with boldness. In contrast, warmth emanates from the wooden kitchen cabinets, the floating breakfast shelf by the window, and the surrounding greenery—sometimes subtly framed, other times dramatically highlighted by expansive windows. Flowing from this natural backdrop emerges a blanket of tranquillity.
在厨房里,这种地板出现了意想不到的变化,看起来与岛台融为一体。这个岛台体块反常规不设计内橱柜,以纯粹的姿态独立存在。相比之下,温馨的质感从木制厨柜、窗边的悬浮早餐架和周围的绿植中散发出来。














· END ·


























