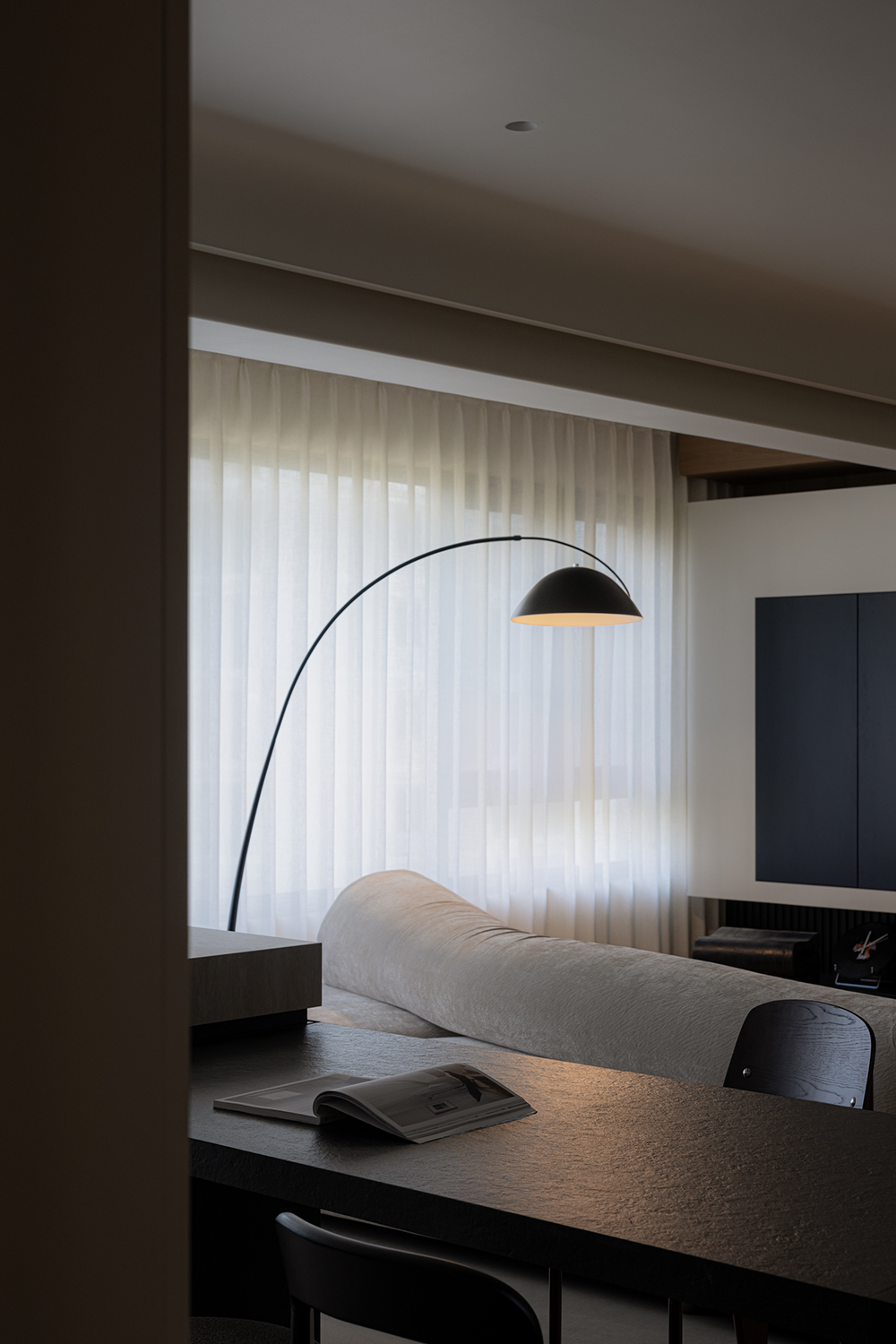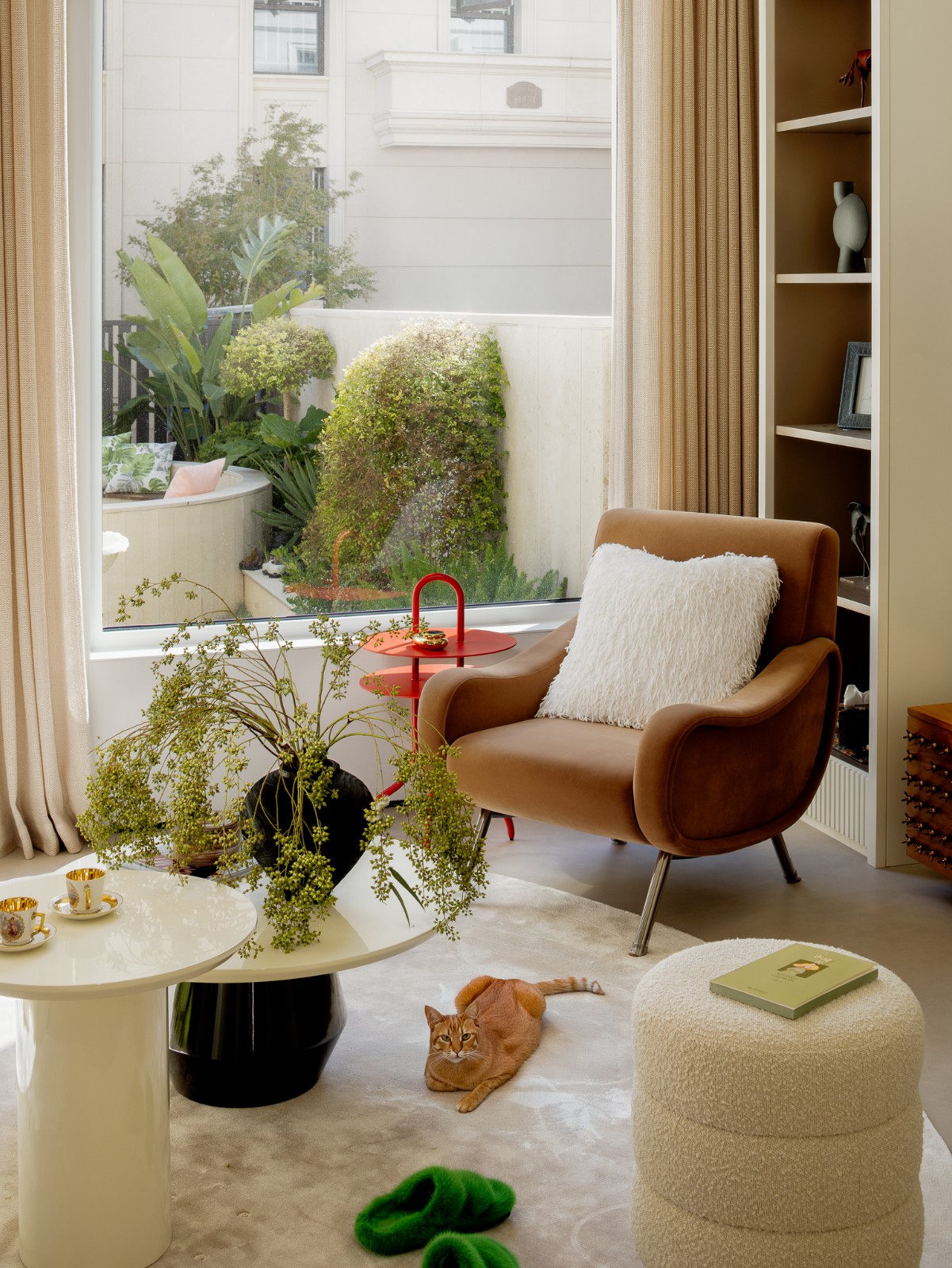极简豪宅,中性色美绝了!
2025-08-05 16:53
极简豪宅|Kseniia Tkacheva


建于峡谷之巅的这栋住宅,其建筑语言与自然风光展开了和谐共舞。通透的玻璃立面,如同画框般捕捉了四季的更迭与地貌的雄浑,直接展现在居住者眼前。置身其中,时间的流逝感被削弱,空间转化为情绪的寄托之所,使人在宁静致远与心胸开阔之间,寻得一份松弛与安宁。
大家好,我是《豪宅壹号》的主理人亿哥,我们深耕豪宅领域,不断探索新趋势与设计前沿,致力于为设计师们构建一个灵感之源,让世界瞩目我们的创新力量。
今天要介绍的这处居所,恰好位于两道峡谷的怀抱之中,建筑本身如同横跨其上的桥梁。设计理念打破了传统居家的界限感,旨在让居住者随时随地都能与周围的自然风光保持紧密的联系。




Kseniia Tkacheva操刀设计的这处居所,核心在于“悬浮”与“开放”的理念。设计以简洁的线条语言,巧妙回应了大地形态的雄浑。贯穿主要生活区的全透明玻璃构造,模糊了内外之分,除卧室外,大部分空间都与自然景观融为一体。其设计风格前卫,却非空中楼阁,而是立足于土地的纹理之上,营造出一种既沉静又富有内在力量的栖居氛围。
The core of this residence designed by Kseniia Tkacheva lies in the concepts of suspension and openness. The design cleverly responds to the grandeur of the earths form with concise line language. The fully transparent glass structure that runs through the main living area blurs the distinction between interior and exterior. Except for the bedroom, most of the space is integrated with the natural landscape. Its design style is avant-garde, but it is not a castle in the air, but based on the texture of the land, creating a living atmosphere that is both calm and full of inner strength.








室内用浅灰和原木色打底,看起来温暖又克制。家具和灯都是定制的,功能和好看都照顾到了。厨房和餐厅在客厅后面,保持了开放感。大玻璃窗让自然光充满室内,光线一直很舒服,住在这里随时能感受自然。
Indoor use light gray and natural wood colors as a base, giving a warm and restrained appearance. The furniture and lights are customized, taking into account both functionality and aesthetics. The kitchen and dining room are located behind the living room, maintaining an open atmosphere. The large glass windows allow natural light to fill the room, and the light is always comfortable. Living here allows you to feel nature at any time.










卧室是这栋房子的视觉中心。暖色调让空间很温柔细腻。软乎乎的床品让人一进来就想放松。落地灯线条流畅,风格简约现代,造型利落,给空间加了点艺术味,既实用又好看。
The bedroom is the visual center of this house. The warm color scheme makes the space very gentle and delicate. Soft bedding makes people want to relax as soon as they come in. The floor lamp has smooth lines, a simple and modern style, and a neat shape, adding a touch of artistic flavor to the space, which is both practical and beautiful.














浴室作为开放布局策略的延伸,讲述着材质对话的故事:冷冽的天然石材浴缸与温润的原木置物台彼此映衬,在触感与视觉上达成了一种微妙的和解。即便空间本身不追求复杂,精准的细节处理也赋予了它清晰的层次。纵观整栋住宅,客厅、厨房、餐区、茶室、卫浴乃至办公空间一应俱全,其严谨的功能结构如同乐章,满足着多样生活场景的律动,最终谱写出居住者安静而独立的日常诗篇。
As an extension of the open layout strategy, the bathroom tells the story of material dialogue: the cold natural stone bathtub and the warm wooden storage platform complement each other, achieving a subtle reconciliation in touch and vision. Even if the space itself does not pursue complexity, precise attention to detail gives it a clear hierarchy. Throughout the entire residential building, the living room, kitchen, dining area, tea room, bathroom, and even office space are all available. Its rigorous functional structure is like a symphony, satisfying the rhythm of various living scenes and ultimately composing a quiet and independent daily poem for the residents.




此住宅超越了单纯的空间功能,成为了一种关于‘何处为家’的深度思考的载体。通过将建筑融入自然怀抱,设计师创造了一种身临其境的生活氛围,让居住者能真正抽离喧嚣,在宁静中重新校准身心,达成平衡。
This residence goes beyond its simple spatial function and becomes a carrier for deep thinking about where is home. By integrating the architecture into the embrace of nature, designers create an immersive living atmosphere that allows residents to truly detach themselves from the hustle and bustle, recalibrate their body and mind in tranquility, and achieve balance.








About.Kseniia Tkacheva
土耳其伊斯坦布尔的设计师Kseniia Tkacheva,涉猎建筑、家具、产品、展陈等多领域。她打破常规,在风格边界上创新,作品常带未来与超现实感,风格独特。也因此,她备受用户和创意界关注。
Kseniia Tkacheva, a designer from Istanbul, Türkiye, is involved in many fields, such as architecture, furniture, products, exhibition, etc. She breaks conventions, innovates on the boundaries of style, and her works often bring a sense of the future and surrealism, with a unique style. As a result, she has attracted a lot of attention from users and the creative industry.


其他佳作
WORK I












内容策划 / Presented
策划 Produ
cer :LuxuryHouse
撰文 W
riter :
Rita
排版 Editor:Fin
设计Design-版权©:
Kseniia Tkacheva































