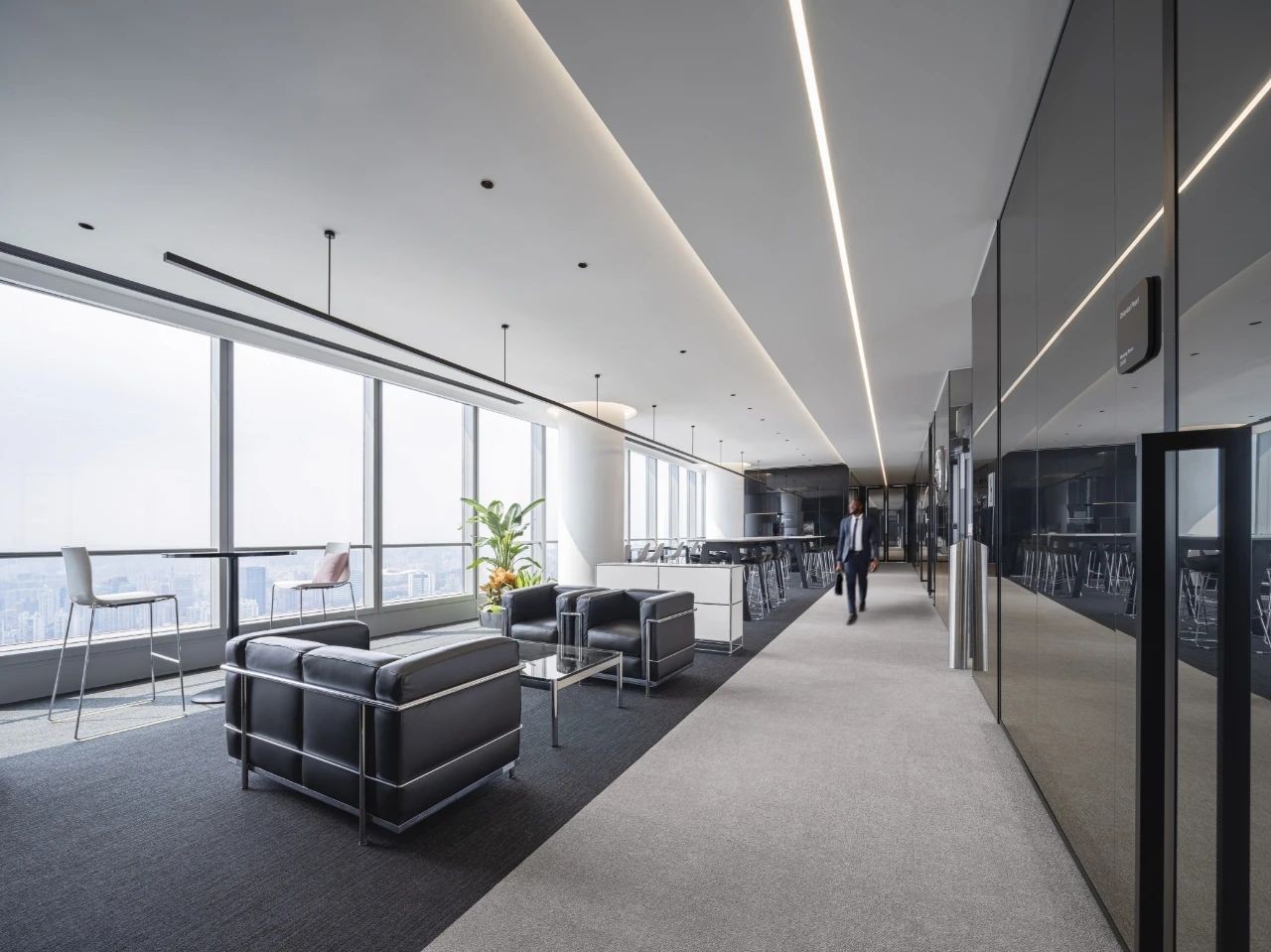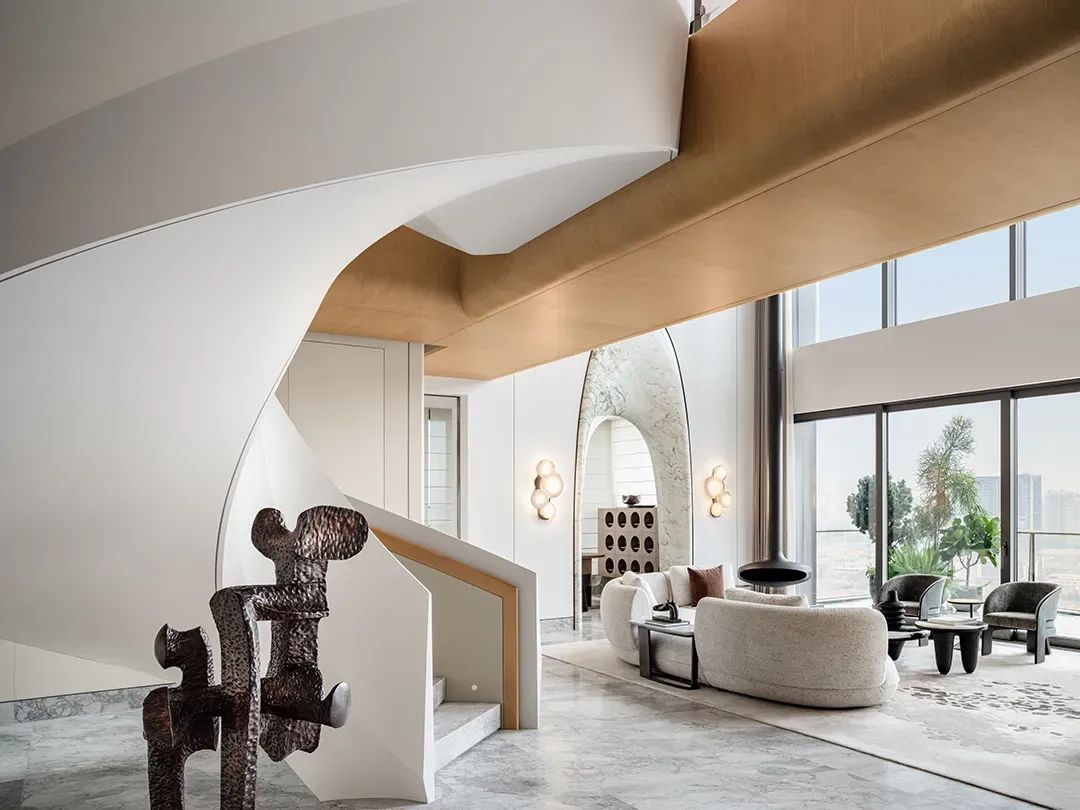MAP Architects 在岩壁与海浪之间,雕刻生活航道【设计美学381期】_20250618
2025-06-18 21:40
当一位建筑师说,他要为客户建一座可以“航行”的房子,你可能以为他疯了。
可当你站在这栋建筑前,看它嵌在新西兰红崖之上的曲线、迎风而立的构造,听见风穿过百叶与石墙的声音,你会明白:这的确不是一句比喻,而是一种生活方式。
When an architect says he wants to build a "sailing" house for a client, you might think hes gone mad.But when you stand before the building—watching its curves embedded in New Zealands Red Cliffs, its wind-facing structure, and hearing the wind pass through the louvers and stone walls—youll understand: this isnt a metaphor. Its a way of life.
2011年地震后,这户人家从Redcliffs迁往远离海岸的平原。多年后,他们选择回归原址附近——一处面朝Heathcote河口、远望南阿尔卑斯山的新地块。他们的要求很明确:天然材料、与土地连接、在风雨中也能自由生活;不靠智能系统,而是以人的主动干预操控环境,像帆船一样,顺风而行、逆风而调。
于是, MAP Architects的建筑师Patrick Smart,以“航行”为灵感,为他们设计了一座与地形、历史、气候共生的住宅。
After the 2011 earthquake, the family relocated from Redcliffs to a plain away from the coast. Years later, they chose to return near the original site – a new plot facing the Heathcote Estuary with views of the Southern Alps. Their requirements were clear: natural materials, connection to the land, and the freedom to live amid wind and rain; not relying on smart systems, but manipulating the environment through active human intervention, like a sailing boat that rides with the wind and adjusts against it.Thus, architect Patrick Smart from MAP Architects drew inspiration from "navigation" to design a residence for them that coexists with the terrain, history, and climate.
项目选址极富象征意义:红色火山岩构成的峭壁与洞穴,是14世纪毛利人最早的聚居地。后来,这片海岸线也成为渔民和冲浪者的栖息地。历史上,这里的岩洞曾被临时搭建成避风港;19世纪末至20世纪初,许多“洞屋”就在岩壁间建起,木质平台探向海面,形成独特的海岸建筑语言。新住宅以此为灵感,一座线性冷水池切入主屋,像是海浪曾拍打洞口的痕迹;建筑材料以石材、木材为主,细节处则保留结构本真:混凝土板底部的肋梁暴露,像是向早期洞屋的原始建造方式致敬。
The projects site is highly symbolic: the cliffs and caves formed by red volcanic rocks were the earliest settlements of the Māori people in the 14th century. Later, this coastline became a habitat for fishermen and surfers. Historically, the rock caves here were temporarily built as shelters; from the late 19th to early 20th century, many "cave houses" were constructed among the rock walls, with wooden platforms extending toward the sea, forming a unique coastal architectural language.Drawing inspiration from this, the new residence features a linear cold-water pool cutting through the main house, resembling the trace of waves crashing against cave openings. The building materials are mainly stone and wood, while details retain the authenticity of the structure: the ribbed beams at the bottom of concrete slabs are exposed, as a tribute to the primitive construction methods of early cave dwellings.
建筑的构成精妙而节制。厨房如雕塑般嵌入起居空间,三层式岛台由实木与黑色Neolith面构成,可完全隐藏于立面之后。后方的snug休息角藏入石墙厚度之中,面向巷道小庭,是一方风起时的避世之所。
The buildings composition is exquisite and restrained. The kitchen, sculpturally embedded in the living space, features a three-tiered island counter made of solid wood and black Neolith surfaces, which can be fully concealed behind the facade. The snug seating nook at the rear is tucked into the thickness of the stone wall, facing a laneway courtyard— a sheltered retreat when the wind rises.
主卧则独立设于一座包覆木百叶的轻质亭阁内,俯瞰河口与远山——Patrick称之为“全屋第二好的视角”,言下之意,第一则应属于那片开放式海景平台。
建筑内部以“主动生活”为设计哲学。无需中央空调,整屋依靠高位窗、天花风扇、木质百叶与石混结构自身的热惰性实现自然通风调温;建筑不是冷静控制环境,而是邀请居住者亲自“操作”生活节奏,像船长一样顺应气候去航行。
ster bedroom is independently set in a lightweight pavilion clad in wooden louvers, overlooking the estu
ary and distant mountains – what Patrick calls "the second-best view in the house," implying that the first belongs to the open-sea view platform.The architectural interior follows the design philosophy of "active living." Without central air conditioning, the entire house relies on high-positioned windows, ceiling fans, wooden louvers, and the thermal inertia of the stone-concrete structure to achieve natural ventilation and temperature regulation. The building does not coldly control the environment but invites residents to "operate" the rhythm of life personally, sailing in response to the climate like a captain.
贯穿楼层的漂浮楼梯,成为材质与空间语言转换的动态节点;厨房上方的吊灯和立面把手,皆由Powersurge设计,以垂直节奏回应百叶韵律。整体空间没有多余的修饰,每一道缝隙、每一处转折,都回响着一种“可读的构造逻辑”。
这里没有高科技的炫技,却有极致的材料表达与人与自然的亲密协商。一如海边那群以石头为家的人们,这座住宅回归了建筑的本质——遮风挡雨,通风见景,与环境共生。
The floating staircase that runs through the floors becomes a dynamic node for the transformation of material and spatial languages; the chandelier above the kitchen and the facade handles, both designed by Powersurge, echo the rhythm of the louvers with vertical cadence. The overall space has no redundant decorations—every gap and every turn resonates with a "readable construction logic."There is no high-tech showmanship here, but rather an extreme expression of materials and an intimate negotiation between humans and nature. Just like the people who made homes from stones by the sea, this residence returns to the essence of architecture—to provide shelter, facilitate ventilation, frame views, and coexist with the environment.
:https://www.maparchitects.co.nz
MAP 是一个以设计为主导的工作室,成立于克赖斯特彻奇,2001 年。该工作室由 Huia Reriti 和 Simon Elvidge 共同创立,拥有 15 到 20
将创意和创新视为核心,把每个项目都当作独特的挑战,结合客户需求、场地条件、项目预算等因素,打造出创新且独一无二的设计方案,不过多局限于特定风格。
景 观 · 室 内 · 建 筑 · 艺 术 · 时 尚
 举报
举报
别默默的看了,快登录帮我评论一下吧!:)
注册
登录
更多评论
相关文章
-

描边风设计中,最容易犯的8种问题分析
2018年走过了四分之一,LOGO设计趋势也清晰了LOGO设计
-

描边风设计中,最容易犯的8种问题分析
2018年走过了四分之一,LOGO设计趋势也清晰了LOGO设计
-

描边风设计中,最容易犯的8种问题分析
2018年走过了四分之一,LOGO设计趋势也清晰了LOGO设计






































































