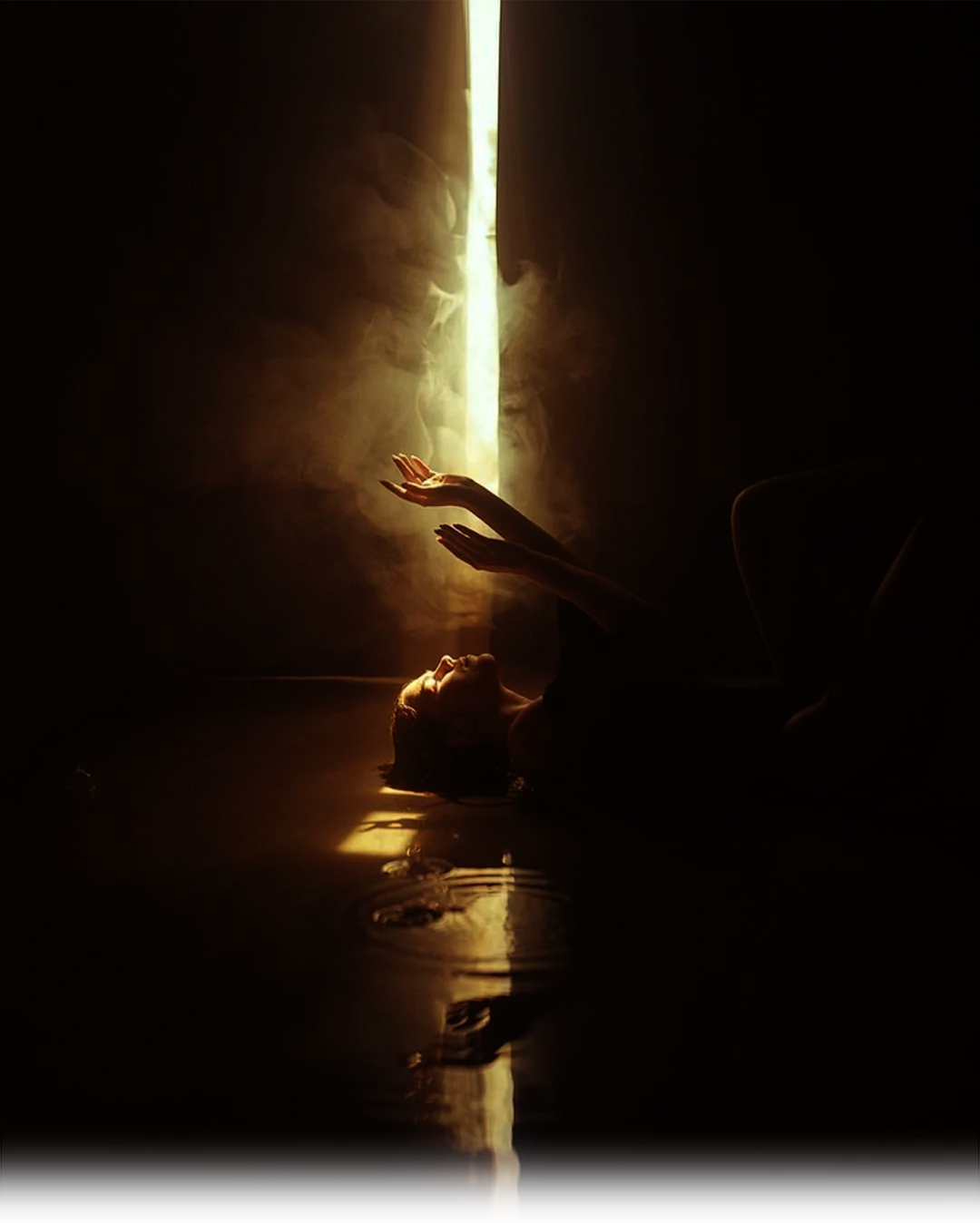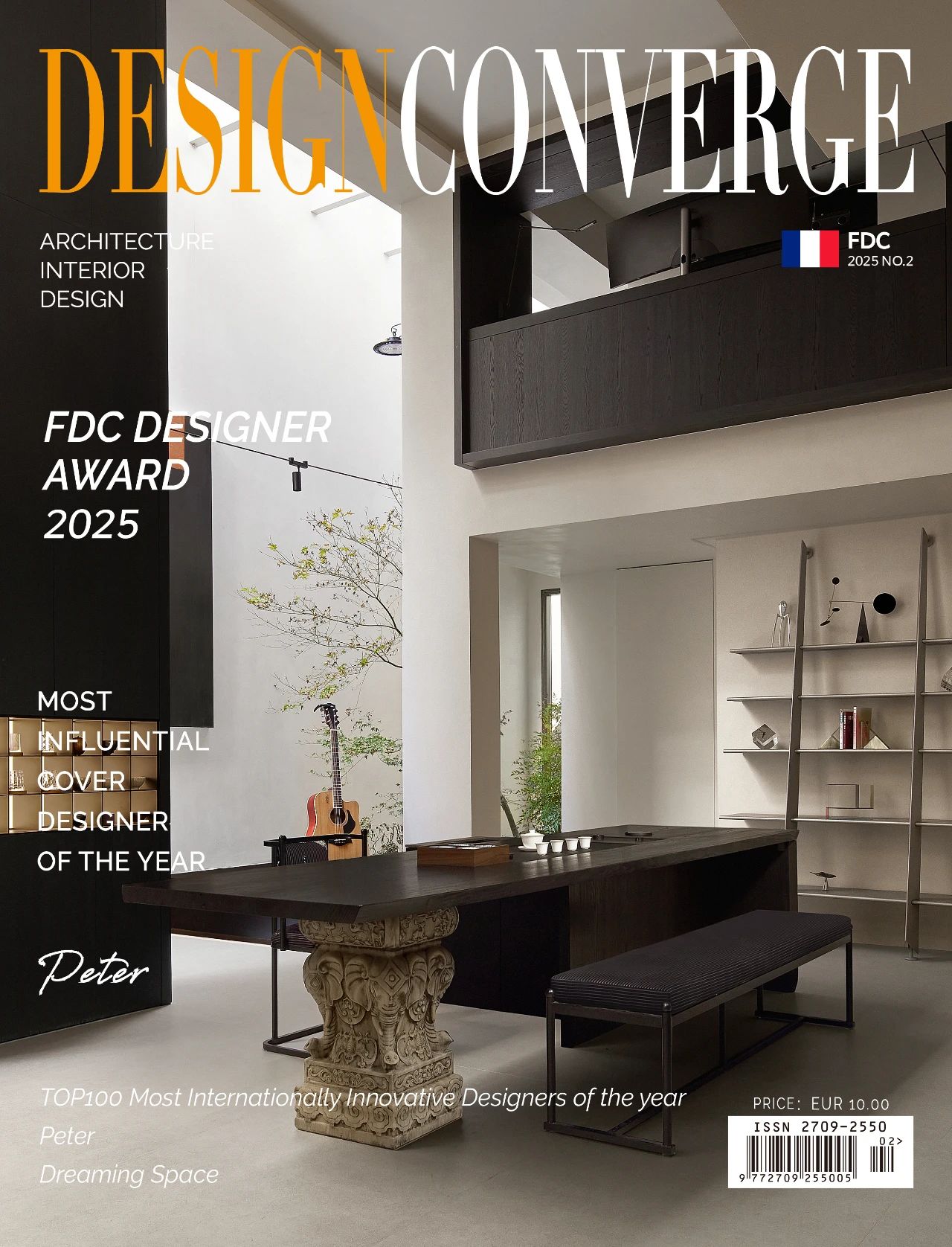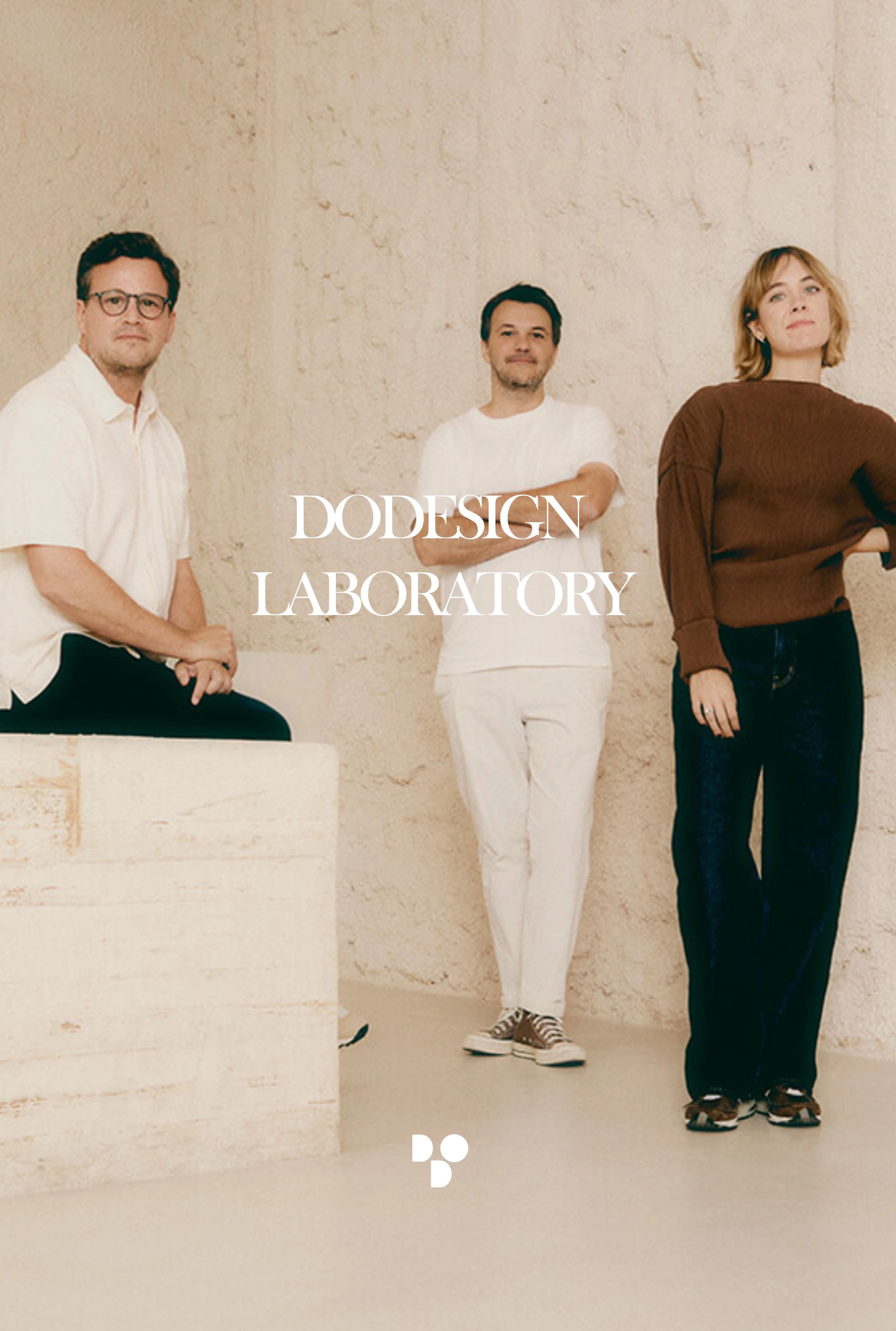WEEKLY Vol.01 一周网站精选_20250615
2025-06-15 20:31


WEEKLY 聚焦于当下最具灵感与深度表达的设计、艺术与生活方式的作品。每周我们将从印际官网发布的内容中精心甄选,呈现一个内容窗口,作为通往更广阔创意世界的切入点。通过这一持续更新的栏目,我们希望与大家一同探讨的是,创作如何回应时代的语境,回应日常的情感,也回应每一位生活其中的个体。
WEEKLY focuses on the most inspiring and thoughtfully articulated works in design, art, and lifestyle today. Each week, we carefully select highlights from projects published on our official website, presenting them through a curated window—an entry point into a broader world of creativity.Through this regularly updated series, we hope to explore how creative work responds to the context of our times, to the emotions of everyday life, and to the lived experiences of each individual.
01
CAAM Arquitectos
地区 LOCATION / 墨西哥
项目 WORK / Villas Del Vigía 别墅
摄影 PHOTOGRAPHY
Zaickz Moz


别墅位于Zihuatanejo湾西南侧,依山而建,远眺Cerro del Vigía山体。建筑整体由A、B两栋塔楼组成,各包含7套别墅,底部设置台基以适应场地高差。其面积介于140至260平方米之间,布局充分考虑了景观条件与视线导向,致力于实现与环境的最大程度融合。CAAM从两个基本矩形出发,通过切割与策略性体块错动,逐步雕塑出具有轻盈感与空间流动性的建筑体量。
The development site frames Cerro del Vigía, a spectacular property with a southwest-facing view of Zihuatanejo Bay. Towers A and B of the complex each consist of seven villas, along with a base structure that compensates for the site’s uneven terrain. The villas, ranging in size from 140 m² to 260 m², are arranged to maximize views and integrate seamlessly with the landscape. The most interesting aspect of the project was how, starting from two initial rectangles, the volumetry was shaped through strategic sections and breaks, aiming for spatial fluidity and lightness that responded both to functionality and the relationship with the surroundings.These interventions allowed the spaces to open up and transform, creating an organic circulation that fluidly connects different areas.






02
WORC
地区 LOCATION /
墨西哥
项目 WORK / Casa Síméra
摄影 PHOTOGRAPHY
Zaickz Moz


进入室内,咖啡馆展开为一系列雕塑感十足的现代“洞穴”,营造出温暖而私密的氛围。弧形长椅、独立小桌与柔和的金色灯光共同构成静谧空间;而声学系统的精心设计,则确保即使在繁忙时段也能维持宁静。空间配置灵活:既有适合协作的大桌,也有便于专注的安静角落,连贯的吧台鼓励与咖啡师之间的交流。从早餐独处到非正式会谈,整个白天的节奏都能在这里找到契合。
Inside, the café unfolds as a cozy and intimate space composed of sculpted, contemporary grottoes. Curved benches with individual tables and warm golden lighting create a quiet ambiance, enhanced by acoustic treatment that keeps the space serene even during busier hours. The layout offers flexibility—communal tables for collaboration, quiet corners for focused work, and a continuous bar that encourages interaction with the barista. From solo mornings to informal meetings, the café adapts to various rhythms throughout the day.








03
Studio Naqshbandi
地区 LOCATION /
印度
项目 WORK /
Sri Aurobindo Integral Life Centre
摄影 PHOTOGRAPHY
Studio Naqshbandi


SAIL中心位于印度古吉拉特邦的苏拉特市,是一个致力于传播 Sri Aurobindo 与圣母 The Mother 教诲的全球性中心,占地超过1公顷(约2.5英亩),坐落于占地47公顷(约120英亩)的 Earthspace 校园内。Earthspace 由印度酒店业者、两位导师的追随者Shri H P Rama构想而成,园区内的AURO大学,是一所融合健康、灵性、科学与意识的整合性教育机构。
The SAIL Centre in Surat, Gujarat, is a global hub dedicated to the teachings of Sri Aurobindo and The Mother, spanning over 1 hectare (2.5 acres) within the 47-hectare (120 acres) Earthspace campus. Envisioned by Shri H P Rama, an Indian hotelier and disciple of the gurus, Earthspace includes AURO University, where integral education blends health, spirituality, science, and consciousness. Designed by Studio Naqshbandi the Centre serves as a sanctuary for introspection, contemplation, and inner growth.












04
伍米尺建筑空间
地区 LOCATION /
安徽
项目 WORK /
森活·安与
摄影 PHOTOGRAPHY
任腾视觉


现代建筑思维与原始自然环境鲜明碰撞。
隐于湖畔森林的餐厅,以自然肌理与当代设计语言融合,打造艺术美学空间涵盖咖啡厅与艺术展厅,7个差异化户型满足多元客群需求,重新定义“自然度假”的边界。 呈现「野奢隐居×艺术美学」的沉浸式体验。
Tucked away in lakeside woodlands, this restaurant harmonizes organic textures with contemporary design, creating an artistically curated space that merges a café with an art exhibition hall. With seven uniquely designed units catering to diverse guest preferences, it redefines the essence of a "nature retreat." Offering an immersive experience where "wild luxury meets artistic elegance."








05
WER Studio
地区 LOCATION /
葡萄牙
项目 WORK /
Casa Lavra 住宅
摄影 PHOTOGRAPHY
Fran Parente


位于葡萄牙当地俗称为“terreno de gaveta”的地块上,这类场以狭长为特征,夹在相邻建筑之间,临街面极为有限。项目所在场地的尺寸为10米x 18米,总面积180平方米。考虑到地块本身狭小且与邻近建筑距离极近,WER Studio面临的重要挑战之一便是在有限的空间中确保居住者的隐私性。
Situated on a lot commonly referred to as a "terreno de gaveta" in Portuguese, this type of site is characterized by being narrow and deep, typically sandwiched between neighboring buildings with limited frontage. The plot in question measures 10 meters by 18 meters, totaling 180 square meters. Given the small size, it was a significant challenge to ensure privacy from the street and the closely adjacent neighboring properties.










06
辰境设计
地区 LOCATION / 北京
项目 WORK /
融宅
摄影 PHOTOGRAPHY
Misskong


空间并非填充物体的容器,家应是居者审美、态度、精神、理想的延续,如何通过设计的语言将居者的这份“独一无二”渗透至空间,于混沌之中捕捉一种专属且具象的美并将其浇筑成型,是我们设计的源点。本案是位于北京西城的一所住宅改造,屋主是一对年轻的90后。设计从旧宅面临的问题、居者的个体意识以及亲密关系的增进出发,以生活为基底进行灵性构建,营造了一个触属内心、回归本质的居所。
A home should embody the aesthetics, attitude, spirit and ideals of the owners, rather than merely being a living space. Our starting point of the design is to infuse the owners "uniqueness" into the space and capture an exclusive form from the chaos. This project involves the renovation of a residence, where the owners are a young couple born in the 1990s. The design begins with the problems of the old house and the individual consciousness of the residents, focuses on enhancing the intimacy among the users, and uses life as the basis for flexible design, creating a residence that touches the heart and returns to the essence.












07
Marina Salles Arquitetura
地区 LOCATION / 巴西
项目 WORK /
CMK 住宅
摄影 PHOTOGRAPHY
Fran Parente


位于圣保罗绿树成荫的社区,CMK住宅的室内设计项目委托给了巴西Marina Salles Arquitetura e Interiores工作室。设计挑战在于打造一个既能融合现代感与温馨当代装饰,又尊重Marcos Tomanik原始建筑的空间。
Located in a tree-lined neighborhood of São Paulo, House CMK’s interior design project was commissioned to the Brazilian studio Marina Salles Arquitetura e Interiores. The challenge was to create a space that blended the modernity and warmth of contemporary decor with respect for the original architecture, designed by Marcos Tomanik.










08
Destudio
地区 LOCATION / 西班牙
项目 WORK /
Prosolia Headquarters
摄影 PHOTOGRAPHY
David Zarzoso


Prosolia 总部项目面临一个极具挑战性的命题:在一处拥有低层高、超过 80 根密集柱体支撑的空间中,为约 70 名员工打造一个 1,000 平方米的现代办公场所。幸运的是,这片“混凝森林”的一侧立面面向瓦伦西亚图里亚花园(Turia Gardens),拥有极佳的自然景观视野。
The Prosolia Headquarters presented the challenge of creating a 1,000 sqm workspace for 70 employees in a space with low ceilings and over 80 closely spaced pillars. However, one of the façades of this “concrete forest” offers a panoramic view over the Turia Gardens in Valencia.








09
舍十空间设计
地区 LOCATION / 浙江
项目 WORK /
山野之宅
摄影 PHOTOGRAPHY
支间摄空间摄影


此案位于湖州市吴兴区,地理环境优越,拥有非常大的庭院空间,规划时这空间主要为业主度假休闲使用,因此需要维持原建筑山与野的特质。晨雾煮茶,暮色观星,山风翻动树叶的声响是唯一的闹钟。在这里,时间被揉进草木得脉络,生活回归本真的模样。
This project is located in Wuxing District, Huzhou City. It enjoys a superior geographical environment and has a very large courtyard space. When planning, this space is mainly for the owners vacation and leisure, so it is necessary to maintain the original architectural characteristics of mountain and wild. In the morning mist, tea is brewed; at dusk, stars are watched. The rustling of leaves in the mountain breeze is the only alarm clock. Here, time is woven into the veins of the plants, and life returns to its true form.












10
ARKITITO Arquitetura
地区 LOCATION / 巴西
项目 WORK /
Arches House
摄影 PHOTOGRAPHY
Ricardo Faiani


在圣保罗Alto de Pinheiros街区、著名的Pôr-do-Sol广场附近,一对夫妇携两个女儿和一只狗,购入了一栋拥有拱形屋顶的美丽住宅。该住宅最初由巴西现代主义建筑师Ennes Silveira Melo设计,建于20世纪70年代。除了屋顶的几何形态外,这座住宅还以裸露的混凝土结构元素为特点,如今需根据新家庭的需求进行更新。为此,他们选择了巴西建筑事务所ARKITITO,后者不仅协助他们挑选物业,还主导了整栋住宅的改造设计。
Near the iconic Pôr-do-Sol Square in the Alto de Pinheiros neighborhood of São Paulo, a couple with two daughters and a dog acquired a beautiful house with vaulted roofs, originally designed by modern Brazilian architect Ennes Silveira Melo and completed in the 1970s. Besides the geometry of the roofs, the house featured exposed concrete structural elements that needed updating to meet the new familys needs. To achieve this, they chose the Brazilian architecture firm ARKITITO, which also assisted them during the property selection phase and orchestrated the residential renovation.






































