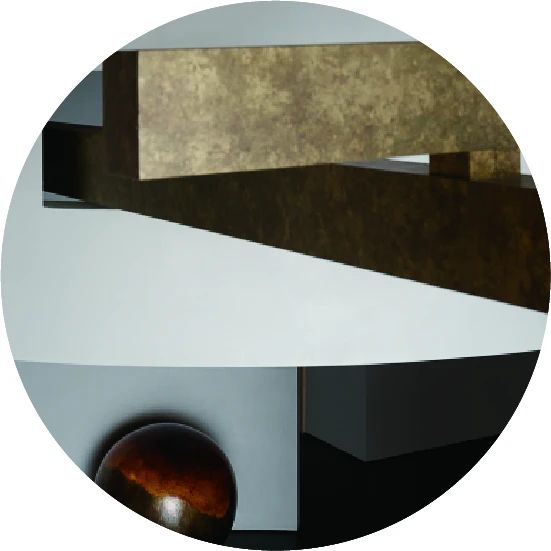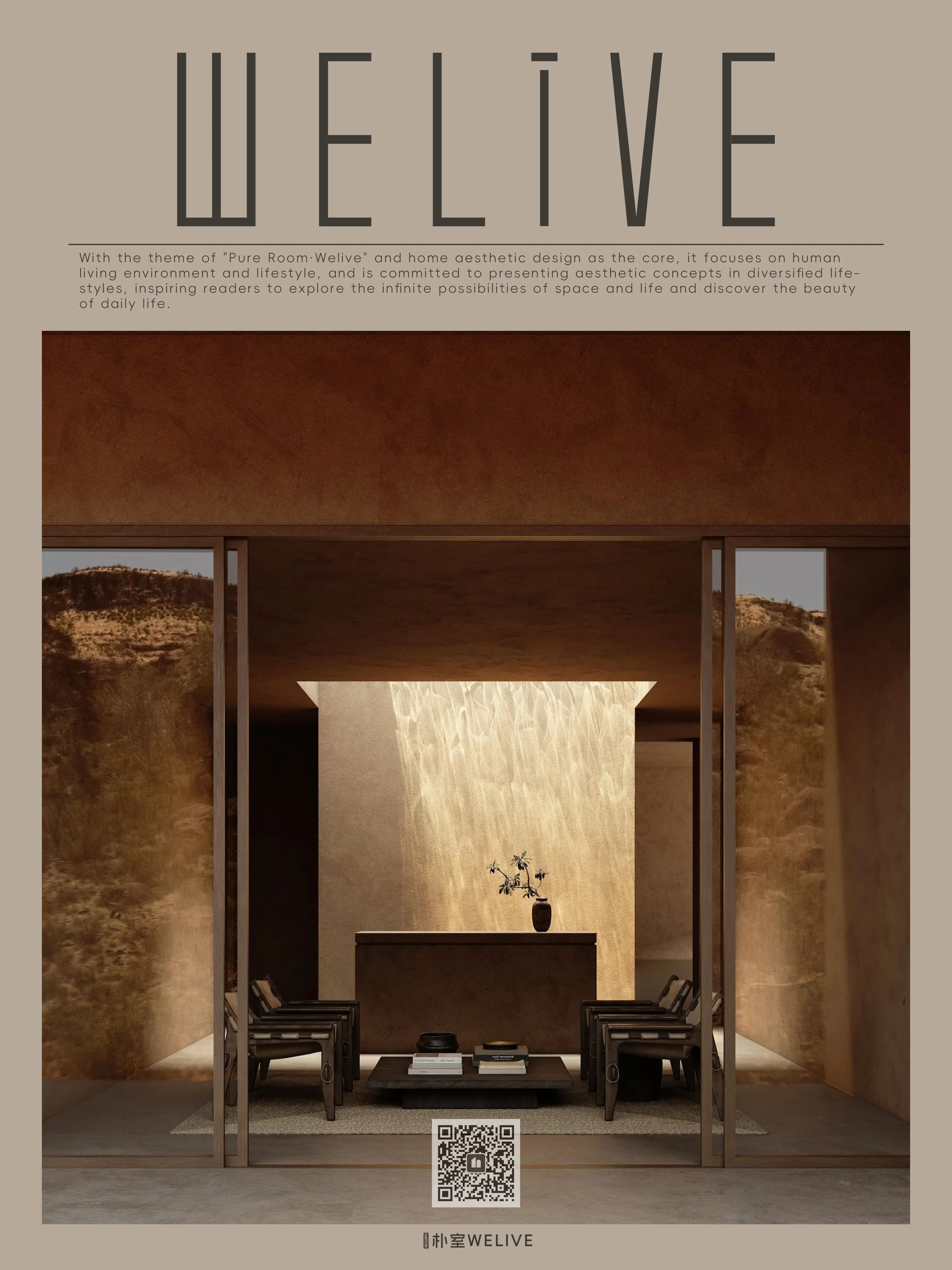VHD维度华伍德设计 熹建州 第三百十二篇 _20250611
2025-06-11 13:58


生活
艺术
设计温暖城市


VHD设计机构创立于2009年,秉承"设计温暖城市"的初心,探索人与空间的交互,以设计驱动当代城市美好空间。管理总部设于中国福建,以华南区域为发源,辐射国内外众多城市,分设上海,福州,厦门,昆明等多个设计管理中心,聚焦 地产/酒店/商业/私宅/办公 五大城市空间,为各行业的前瞻性客户,提供具有高溢价值的设计一体化服务。
01
设计实景


Design reality
空间,作为承载生活与故事的载体,是人与商业的链条中不可或缺的一环。
Space, as the carrier of life and stories.It is an indispensable link in the chain between people and business.
▼空间概览
overview of the space




以传统街为骨,巷道为脉,构筑出虚实相间的环境,将时间的厚重感转化为轻盈的空间叙事,完美诠释了古与今的对话。
Taking the traditional street as the bone and the roadway as the vein, an environment of alternating reality and reality is constructed.It transforms the heavy feeling of time into a light spatial narrative, which perfectly interprets the dialogue between the ancient and the present.
▼外观概览
facade




商业空间的内核也是一个公共区域,采用自然采光,其它空间则沿长轴错落布置。依据空间地形,空间的入口设在一侧并向内延伸。这样形成的商业空间形式,其内部相对是一个完整独立的整体,中庭则是它与周围环境产生联系的“通道”。借鉴 “反射与反转”的另一个理论实践。空间主要采用灵活自由的结构,是一个聚落型的空间,进入室内空间。通过小屋与中庭的结合,顶上的天窗引入自然光,再加上室内如街道般的小尺度,营造出了类似室外的空间效果,这也是设计所追求的“空间埋藏着聚落”。
The core of commercial space is also a public area, which uses natural lighting, while other spaces are scattered along the long axis. According to the topography of the space, the entrance of the space is set on one side and extends inward.The form of commercial space thus formed is a complete and independent whole.The atrium is the “channel” that connects it with the surrounding environment. Draw lessons from another theoretical practice of “reflection and inversion”Space mainly adopts flexible and free structure, which is a settlement space and enters indoor space.Through the combination of the hut and the atrium, the skylight at the top introduces natural light, plus the small scale of the room like a street.It creates a space effect similar to outdoor, which is also the pursuit of “space buried with settlements”.
▼公共区域
a public area






▼装饰细部
decoration detail


▼顶上的天窗引入自然光
the skylight at the top introduces natural light






▼室内如街道般的小尺度
the small scale of the room like a street




▼营造出了类似室外的空间效果
creates a space effect similar to outdoor


基于其“聚落”理论,在建筑空间中通过形态修辞手法获得视觉中立面的分节,以达到减小体量感或增加装饰感觉的设想。灵活地操作修辞而非结构手法来对建筑的内外进行塑造,设计的过人之处。“我希望通过设计来模糊自然与建筑空间的边界”。
Based on his theory, the segmentation of visual facade is obtained through morphological rhetoric in architectural space, so as to achieve the idea of reducing the sense of volume or increasing the sense of decoration.Flexible operation of rhetoric rather than structural techniques to shape the inside and outside of the building, the design is extraordinary.
▼模糊自然与建筑空间的边界
blur the boundary between nature and building






熹建州以曲折线形式布局,围合出一个充满生机的庭院空间。建筑主要以木色和灰色为主,回廊将室内外空间相连,使得人们在室内也可以很好地欣赏到庭院的景色。多处折角的造型,在顺应场地地形的同时,也丰富了空间的肌理。室内的设计融入了许多简单的几何元素。在底层的休憩区,通过折角和柱廊,营造出欢快而有趣的空间氛围。
Xijianzhou is laid out in a curved form, enclosing a courtyard space full of vitality.Buildings are mainly wood and gray, and corridors connect indoor and outdoor spaces.So that people can enjoy the scenery of the courtyard indoors.The shape of many corners not only conforms to the terrain of the site, but also enriches the texture of the space.The interior design incorporates many simple geometric elements.In the rest area below, a cheerful and interesting space atmosphere is created by folding corners and colonnades.
▼推开的窗扇
pushing the window open




▼营造出欢快而有趣的空间氛围
a cheerful and interesting space atmosphere






▼用餐空间
dining hall


▼包厢空间
private room






山谷状的空间构造设计手法,这源于传统村落的经验。抵达“山体”的各个平台,可从更广的视角捕获其内在的组织方式。“事件”在行走的沿线上堆叠转换,多重的空间层次也随视野的提升不断地被展开,材质的对比、空间的错位,形成难以预料的多维空间效果,唤醒和刺激人们身体的多种感官。建筑的理解:建筑不是设计形态,而是设计事件。
Valley-shaped spatial structure design technique, which stems from the experience of traditional villages.Arriving at each platform of the “mountain” can capture its internal organization from a wider perspective.”Events” are stacked and transformed along the walking line, and multiple spatial levels are constantly unfolded with the improvement of vision.The contrast of materials and the dislocation of space form unpredictable spatial effects, which awaken and stimulate people’s senses.Understanding of architecture: architecture is not a design form, but a design event.
▼形成难以预料的多维空间效果
multiple spatial levels are constantly unfolded




▼山谷状的空间构造
Valley-shaped spatial structure design


▼独特的照明设计
unique lighting design






▼照明细部
lighting design detail


02
创作团队
Creative team
项目名称:熹建州
项目类型:餐饮空间
设计方:VHD维度华伍德设计机构
公司网站:http://www.vhd-design.com/
联系邮箱:vhddesign@126.com
项目设计:2023
完成年份:2025
设计团队:何华武 朱 煦 张 铭 林佳玲 陈星帆
项目地址:福建 福州
建筑面积:1860㎡
摄影版权:徐义稳
合作方:绿甸生态造景、第五园
客户:福州朱子建州宴餐饮管理有限公司
材料:PC地砖、胡桃木拼贴饰面、雅晶石涂料、真石漆、艺术涂料、古铜不锈钢、毛石、黑色钢板
Project name:Xijianzhou
Project type: Restaurant
Design:VHD Design Agency
Website:http://www.vhd-design.com/
Contact e-mail: vhddesign@126.com
Design year:2023
Completion Year:2025
Leader designer - Team:
Project location:Fuzhou, Fujian
Gross built area: 1860㎡
Photo credit: Yiwen Xu
Partner:Lvdian Ecological Landscaping, Fifth Garden
Clients:Fuzhou Zhu zi Jian Zhou Yan catering co., ltd
Materials:PC floor tile, walnut collage veneer, jasper coating, real stone paint, art coating, bronze stainless steel, rubble, black steel
设计共壹体
VHD设计机构
集合当代设计领军力量,VHD链接东方与西方、国际化与在地,为全球具战略眼光的客户打造更美好的场域,创造性提升城市生活体验感,重塑设计的商业价值与人文关怀。
灵魂、心灵、文学,都在求知,求真,求实,而设计思想的出路是在知识中凝聚成长。设计共壹体应运而生,长于文化的土壤,乘风破浪,一路上探索好的内容,报道好的内容,创作好的内容,让好的内容成为自身进阶最舒适的滋养。欢迎大家关注我们!
服务合作:
DMEDIA2023@163.COM
投稿合作:
DMEDIA2023@163.COM


























