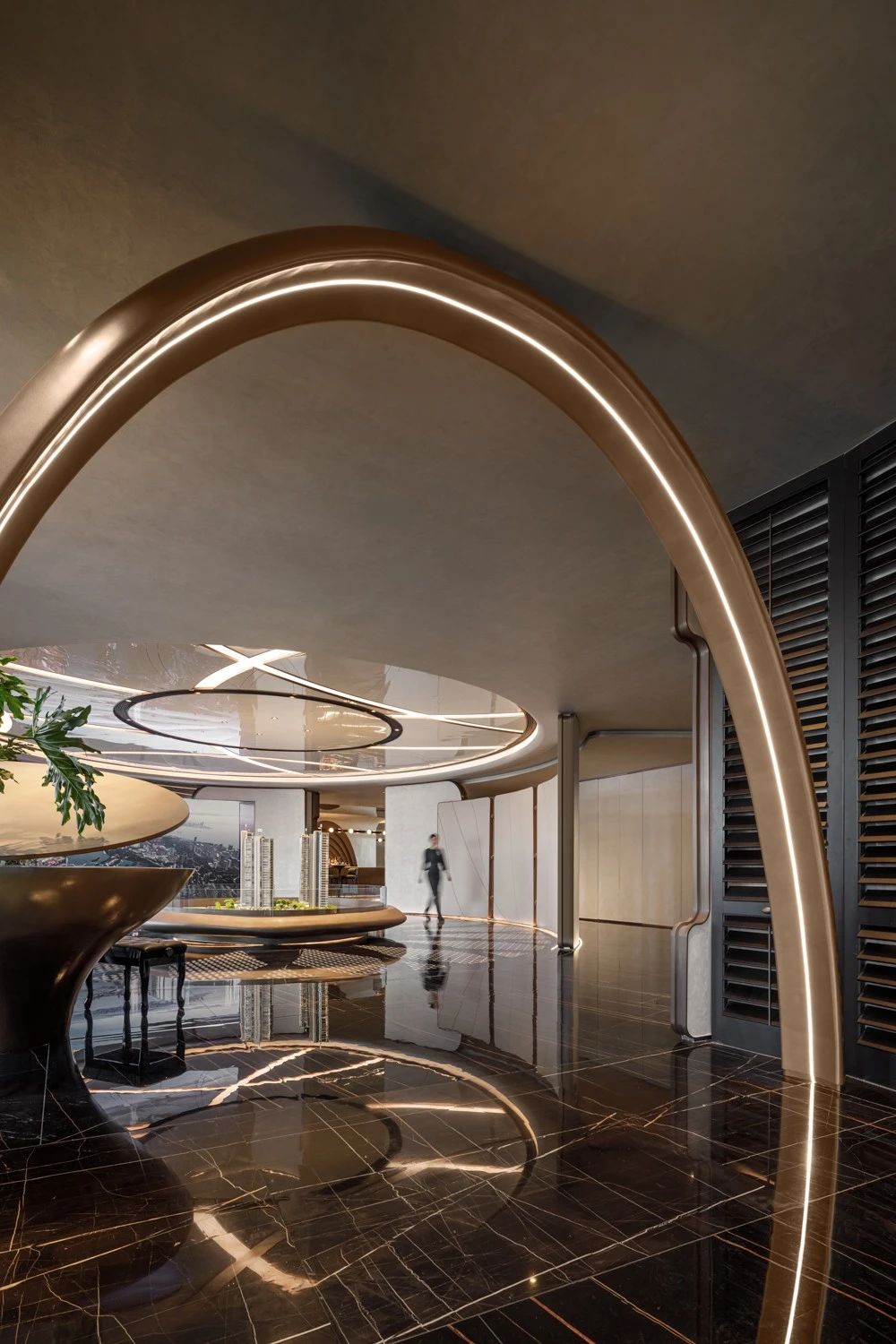异规设计丨山行下炙_20250610
2025-06-10 09:59




异规设计
山行下炙
//


SUMMIT ROAST, a contemporary barbecue restaurant, specializes in fresh, healthy ingredients and a comfortable dining experience. As a vital carrier of the brand’s ethos, Informal Design reimagines "urban nature" through spatial design, creating a striking contrast with the bustling streets. The space embodies a daily dining environment infused with the relaxed, wild ambiance of the outdoors, reflecting the brand’s connection to nature.


自然烟火,
日常享
Nature in City
, Every
day Indulg
ence


Aligned with the brand’s emphasis on natural aesthetics and urban wilderness, the space retains original concrete columns and partial ceiling structures while integrating natural materials like washed stone, warm marine plywood, and polished stainless steel. These materials interlock to form visual harmony, blending flexibility and openness into the social lives of young patrons.




The upward extension of the ground structure creates semi-partitions delineating spatial zones. Interwoven wall volumes soften spatial boundaries, while materials and architectural forms merge organically, establishing a restrained yet vibrant atmosphere. Here, guests savor delicious food while relishing leisurely moments with friends and family.








开放空间,交融体验
Open Space, Blended Experiences


The design adopts a three-part layout with geometric volumes, ensuring each area aligns with its environmental context and functional purpose.




Front Waiting Area: By reimagining scale, proportion, materials, and lighting, the façade is fully opened to create an open bar. Sunlight filters through window greenery, evoking an expansive outdoor vibe. The original outdoor platform is extended inward, merging with the indoor bar to form a cohesive, plant-filled space that embodies an "outward-growing" landscape, harmonizing greenery with the natural theme.






Central Dining Zone: A semi-open layout features orderly seating arrangements for rhythm and structure. Modular polycarbonate panels on the ceiling provide soft, natural lighting, complemented by track spotlights for focused illumination. Hidden wall slots display branded products or outdoor gear, while custom bracket lights and wall lamps add utilitarian charm.












Rear Prep Area: Semi-partitions separate kitchen workflows without isolating the space, ensuring transparency and fluidity. The kitchen’s exterior blends materials and volumes to unify with the overall design.




块家具,分层设计
Modular Furniture, Layered Design


Grill-centric spaces demand stronger ambiance and specialized equipment. To preserve brand integrity, we developed a modular furniture series—long tables, chairs, banquettes, bar stools, utility cabinets, and lighting—crafted from marine plywood and stainless steel with metal fittings.










道具图 ©异规设计


道具图 ©异规设计


These pieces merge functionality with urban "techwear" aesthetics, seamlessly integrating with spatial structures to deliver a cohesive branded experience.












平面图 ©异规设计




滑动查看立面图 ©异规设计


轴测图 ©异规设计
山行下炙
项目地点 |
河北邯郸
项目类型 |
烤肉店
空间设计 |
Informal异规设计
完成时间 |
2024年
00㎡
设计总监 |
王盛
空间设计 |
林树彬、任智义
项目摄影 |
云眠工作室




设计总监 / 王盛
王盛毕业于湖北美术学院,从事创意设计行业13年,2018年成立Informal异规设计,多年来专注于品牌整体设计思考与实践,为客户提供建筑设计、空间设计、品牌形象设计、导视设计、展览活动形象设计。Informal异规设计秉承独立、创新精神,是一个崇尚创造性艺术氛围的设计公司。公司拥有的是一支持充满灵感、充满远观及创造性的年轻设计团队,擅长将不同设计领域融合在一起,形成多元的、混合的设计,突破传统思维,极具品牌整体性。多年的设计经历,具备了丰富的设计经验。工作室成立至今,Informal异规设计获得了大量客户的认可,同时为他们所做的设计项目也获得了众多国际奖项及国内外媒体报道。




TEN DESIGN 行十设计丨所有


浠多设计丨灰绿调的家


山地土壤丨W0311买手店


辰境设计丨融宅




































