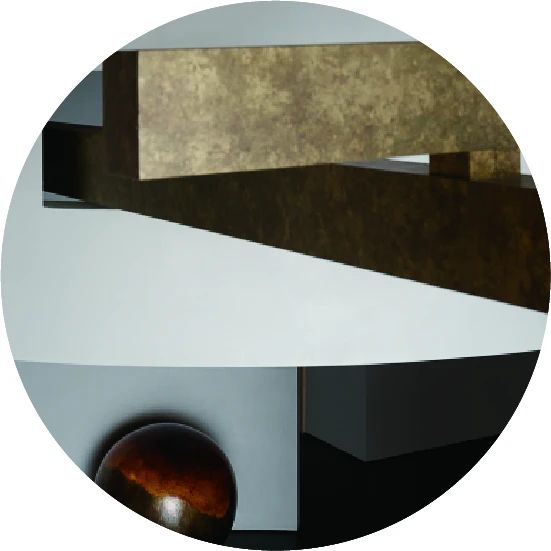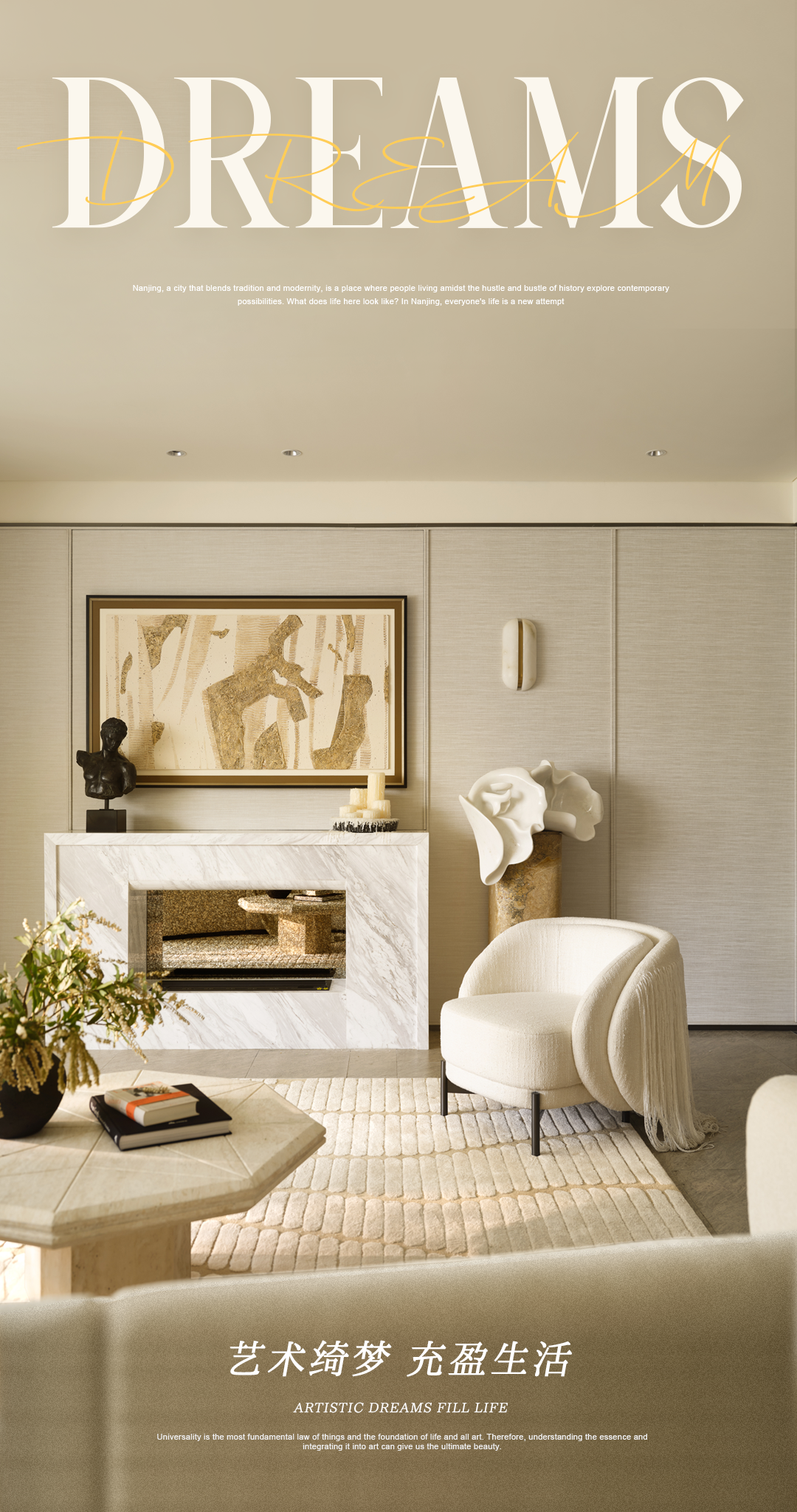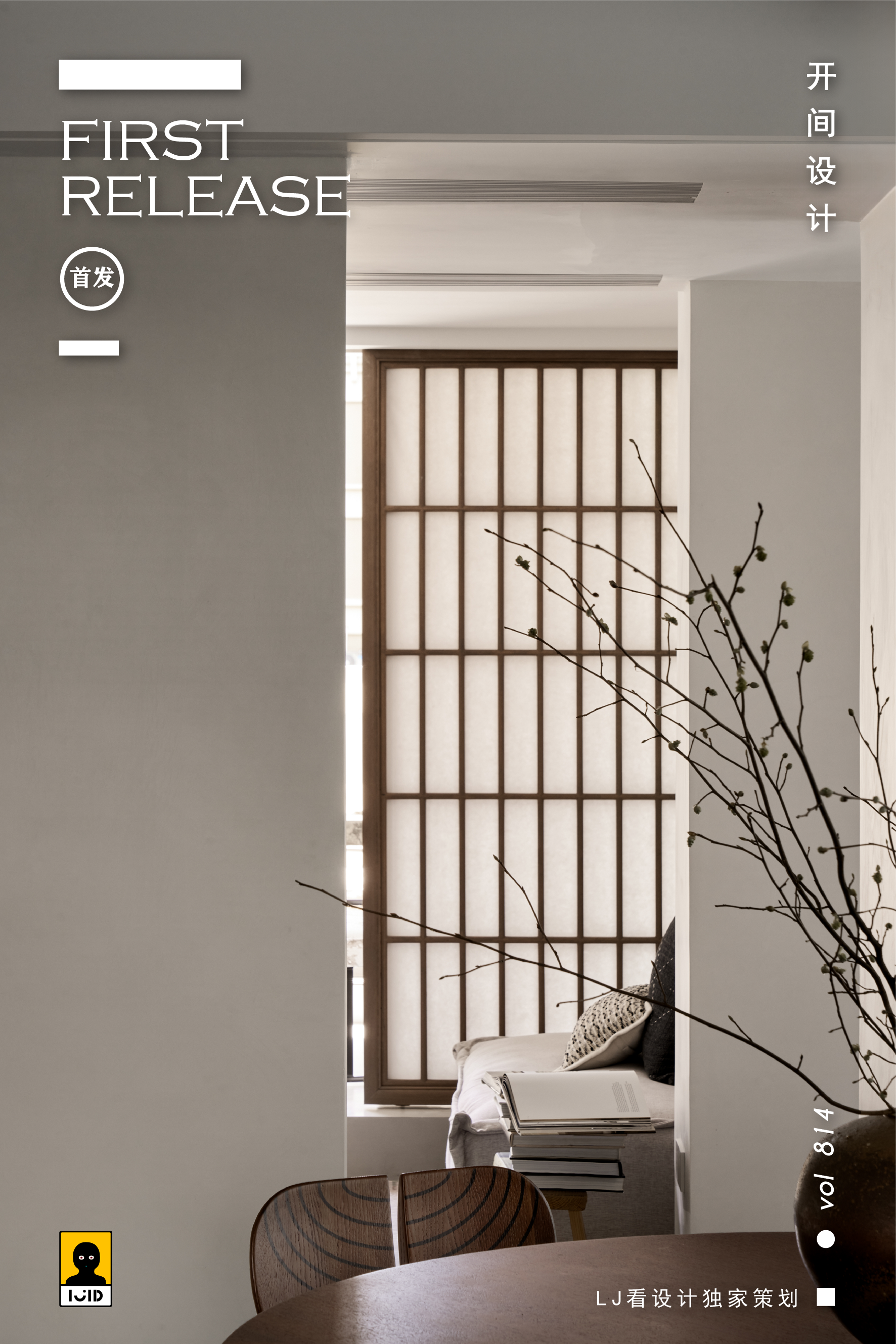首发 x 平行构造 时光_20250521
2025-05-21 21:34
办公室位于草场地国际艺术村醉库文创园区内,静谧自然的办公环境是我所看重的,园区本是老红砖厂房改造,建筑外面爬满了绿色的爬藤植物,推开窗就可以与植物互动。建筑原结构是斜面屋顶,并且自带天窗,良好的光线与通风,第一眼看到这里,就想将它改造成工作室使用。
The Beijing office of PARALLEL CONSTRUCTION Design Studio is located in the Zuiku Cultural and Creative Park of Caochangdi International Art Village. The quiet and natural office environment is what I value. The park was originally a renovation of old red brick factories, and the outside of the buildings is covered with green climbing plants. You can interact with the plants by opening the window. The original structure of the building has a sloping roof and comes with skylights, providing good lighting and ventilation. The first time I saw this place, I wanted to transform it into a studio for use.
一座被绿意包裹的红砖厂房获得了新生。当爬藤植物轻叩窗棂,斜顶天窗倾泻天光,我们在这片工业遗迹中找到了空间最本真的语言
——让当代诧寂美学与岁月沉淀的砖墙展开一场静默对话。
A red brick factory wrapped in greenery has been given a new lease of life. When the climbing plants gently tap on the window lattices and the slanted skylights pour in the natural light, we find the most authentic language of space in this industrial relic - allowing the contemporary aesthetics of astonishment and silence to engage in a silent dialogue with the brick walls that have been refined by time.
整个设计呈现当代诧寂美学与工业红砖相融合,通过运用原始红砖体现出质朴,粗旷的墙面效果,棉麻布料以及剑麻材质地毯体现舒适感。一场粗旷与精致的对比由此开始。空间散发出当代与工业的完美融合!
The entire design integrates contemporary astonished aesthetics with industrial red bricks. By using raw red bricks, it presents a simple and rugged wall effect. Cotton and linen fabrics as well as sisal carpets convey a sense of comfort. A contrast between roughness and refinement thus begins. The space exudes a perfect blend of contemporary and industrial elements!
保留建筑原始的斜面屋顶与天窗架构,让光影与气流成为空间的第一设计师。通过解构工业桁架,我们既界定了功能分区(会客区、办公区、复合水吧区及卫生间),又将照明系统隐于结构
Retain the original sloping roof and skylight structure of the building, allowing light and shadow as well as air flow to become the first designers of the space. By deconstructing the industrial truss, we not only defined the functional zones (reception area, office area, composite water bar area and restrooms), but also concealed the lighting system within the structure. The bottom step of the column is integrated into the column base, paying tribute to the classic through modern design.
空间的构建不仅在于物理结构,更在于身心感受!让光影成为空间的一部分,桁架结构与光影交织,塑造出丰富的层次感,
特别将采光最优越的区域赋予办公场景,因为我们始终相信:空间对人的滋养,始于对身心舒适度的绝对尊重。
The construction of space lies not only in the physical structure but also in the physical and mental feelings! Let light and shadow become part of the space. The truss structure interweaves with light and shadow, creating a rich sense of layering. In particular, the area with the most superior lighting is given to the office scene, because we always believe that the nourishment of space for people begins with the absolute respect for physical and mental comfort.
粗粝的红砖墙面吟唱着工业时代的记忆,而剑麻地毯与棉麻织物则以温润触感回应现代侘寂的留白哲学。当非洲部落插板椅与野口勇纸灯相遇,当摄影艺术家谢红东《灵焰》系列的微观
——这不仅是物件的陈列,更是一场跨越文明的美学共振
The rough red brick walls sing of the memories of the industrial age, while sisal carpets and cotton and linen fabrics respond to the modern wabi-sabi philosophy of blank space with their warm touch. When the African tribal panel chairs meet the paper lanterns of Isamu Noguchi, and when the microscopic light and shadow of the photography artist Xie Hongdongs "Flame of Spirit" series dance on the wall, artworks from different times and Spaces form a tension field here - this is not only the display of objects, but also an aesthetic resonance that transcends civilizations.
"会呼吸的容器"——既有红砖的质朴力量,也有天光云影的流动诗意。当清晨第一缕阳光透过天窗唤醒空间,我们知道,这既是设计的终点,也是平行构造美学探索的崭新起点。
This place eventually became a "breathing container" - with both the simple power of red bricks and the flowing poetry of the light of the sky and the shadows of the clouds. When the first ray of sunlight in the morning awakens the space through the skylight, we know that this is both the end of design and a brand-new starting point for the exploration of parallel construction aesthetics.
 举报
举报
别默默的看了,快登录帮我评论一下吧!:)
注册
登录
更多评论
相关文章
-

描边风设计中,最容易犯的8种问题分析
2018年走过了四分之一,LOGO设计趋势也清晰了LOGO设计
-

描边风设计中,最容易犯的8种问题分析
2018年走过了四分之一,LOGO设计趋势也清晰了LOGO设计
-

描边风设计中,最容易犯的8种问题分析
2018年走过了四分之一,LOGO设计趋势也清晰了LOGO设计












































































