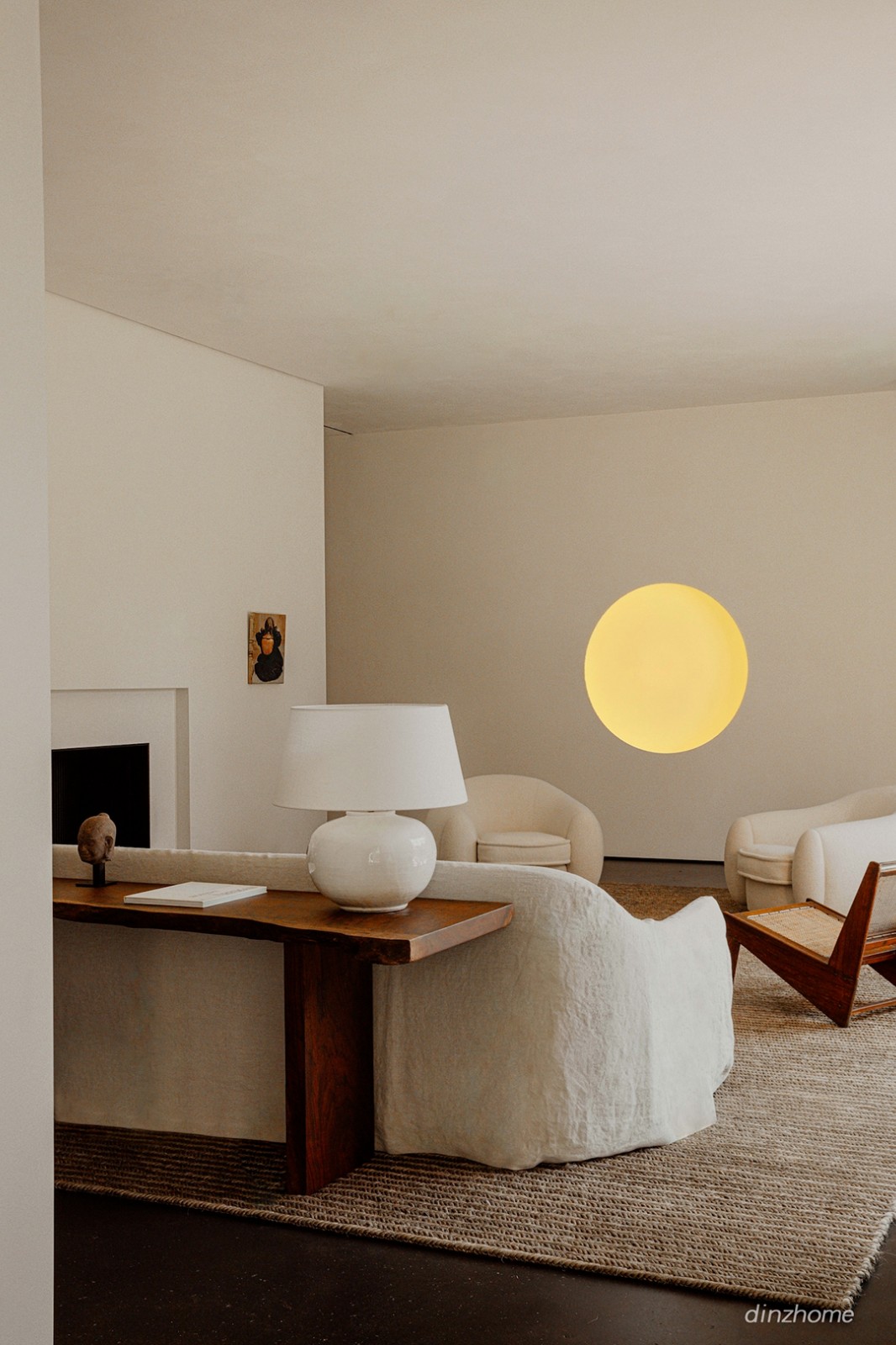崎寻CPI|临湖分茶 首
2025-05-21 22:18




在麓湖
CPI
,我们顺着湖边的坡地,沿着坡地设计了一个带院子的茶店。
We designed a teahouse with a courtyard along the sloping lakeside terrain at CPI Luhu.


院子里的平台借鉴了闽南村庄的小院落,建筑结构与院子在设计的时候尽可能的保持开放和通透的状态。




The platform in the courtyard draws inspiration from the small courtyards found in Minnan villages. In the design process, we aimed to keep both the building structure and the courtyard as open and transparent as possible.


建筑材料多选自福建的老木材与老石板,保留了天然的肌理与温度,希望营造出朴素、舒适的空间氛围。


The building materials are mostly selected from old timber and old stone slabs in Fujian, retaining the natural texture and temperature in the hope of creating a simple and comfortable spatial atmosphere.






为了让
更贴近生活,我们也将茶梗、茶叶二次利用,制成茶渣板材,应用于桌面、座椅等细节处,让茶香的记忆融入触手可及的日常。






To bring tea closer to everyday life, we also recycled tea stems and leaves to create tea residue boards, which are used in tabletops, seating, and other details. This allows the memory of tea aroma to become a tangible part of daily life.


这里没有繁复的茶道仪式,更像是一处可以随时歇脚、随心喝茶的地方,延续
分茶寻游
的理念,提供轻松自在的休憩体验。




There is no complicated tea ceremony here, it is more like a place where you can rest your feet at any time and have a cup of tea at your own pace. Embracing the concept of sharing tea and wandering”, it offers a relaxing and easy-going resting experience.




空间布局以通达,开放的落地窗将茶园与湖景自然延展进室内,每一个角落都拥有独特的视野与氛围。让客人在每一次落座时,都能感受到与众不同的
湖畔茶时
The spatial layout emphasizes openness and flow, with large floor-to-ceiling windows that naturally extend the tea garden and lake view into the interior. Every corner offers a unique perspective and atmosphere, allowing guests to experience a distinct ‘tea time by the lake’ every time they are seated.




项目信息
项目名称:
崎寻·分茶寻游
项目面积:80㎡
项目地点:中国四川省成都市天府新区麓湖CPI-W24
项目完工时间:2025年5月
空间设计:DEVOLUTION退化建筑
主创团队:汤建松 王琦
设计团队:
黄龙涛 林程辉
项目摄影:郭新新
施工单位:
EMCC
装修主材:
美松 花岗岩
不锈钢 茶渣板
Project information
Project name: Taymeet at CPI
Design: DEVOLUTION退化建筑
Completion Year: 2025
Project location: Chengdu, Sichuan, China
Leader designer
: Tang Jiansong, Wang Qi
Design team:
Huang Longtao, Lin Chenghui
Gross built area: 80 ㎡
Photo credit: Guo XInxin
Construction Team:
EMCC
Materials: granite, stainless steel, pinewood, tea residue boards








“DEVOLUTION退化建筑”由汤建松和王琦于2016年创立,是一个事件公司。我们:A.制造事件;B.制造产生事件(或事件发生)的空间,以及C.持续做现实事件的观察者。
它们分别对应:A.退化建筑的创作方向;B.退化建筑擅长的商业项目领域,以及C.退化建筑的观念来源和价值。
(TEL)
86 137 7993 2693
(地址)
厦门市思明区斗西路156号祥和广场6F
(ADDRESS)
6F XIANGHE BUILDING 156 DOUXI ROAD SIMING DISTRICT XIAMEN
(EMAIL)
DAS@DEVOLUTION.CN
(WEB)
DEVOLUTION.CN
(微信)
DEVOLUTION-XM
(微博)
@DEVOLUTION退化建筑
(小红书)
@DEVOLUTION退化建筑
(INS)
@DEVOLUTION.CN































