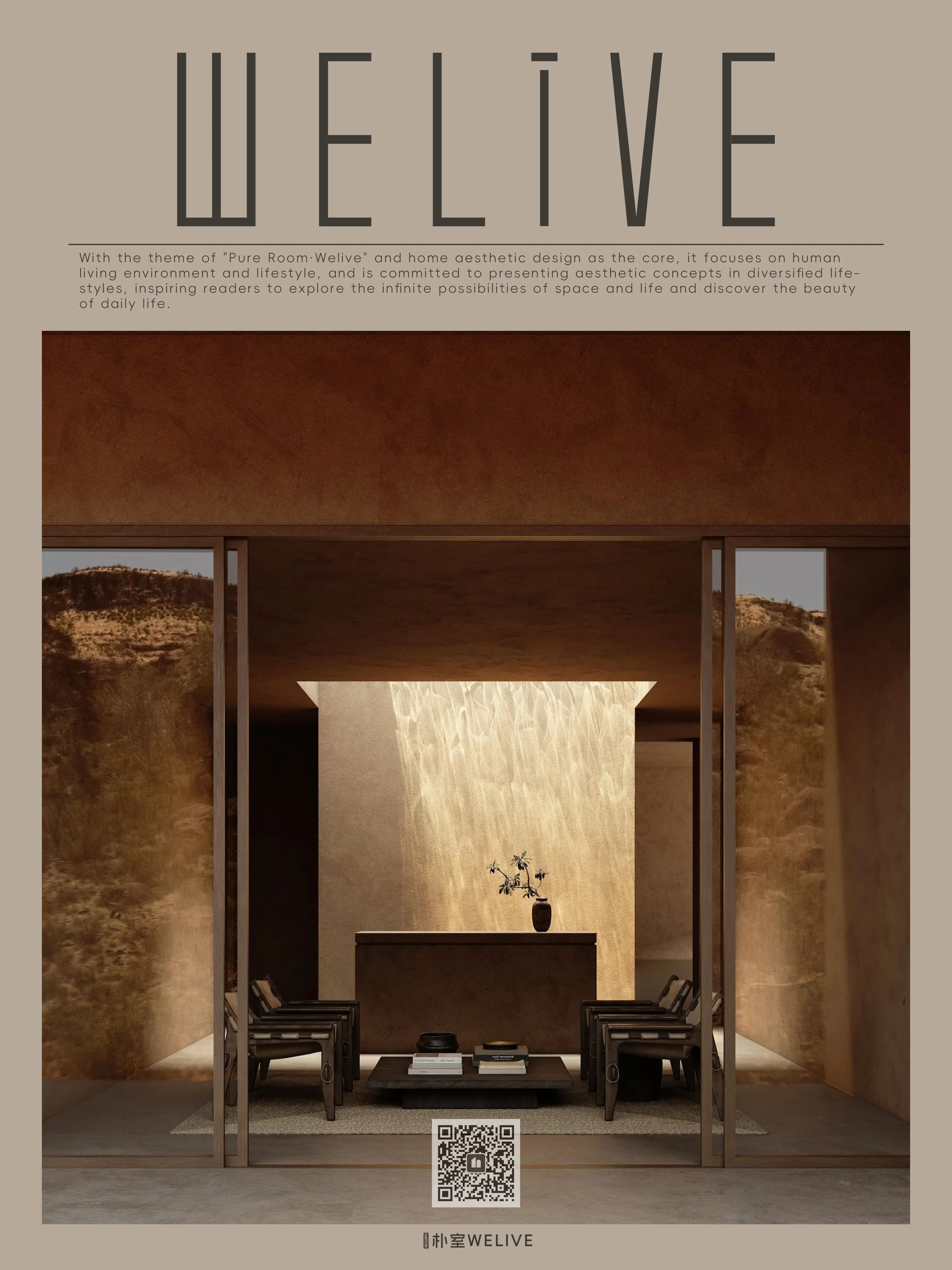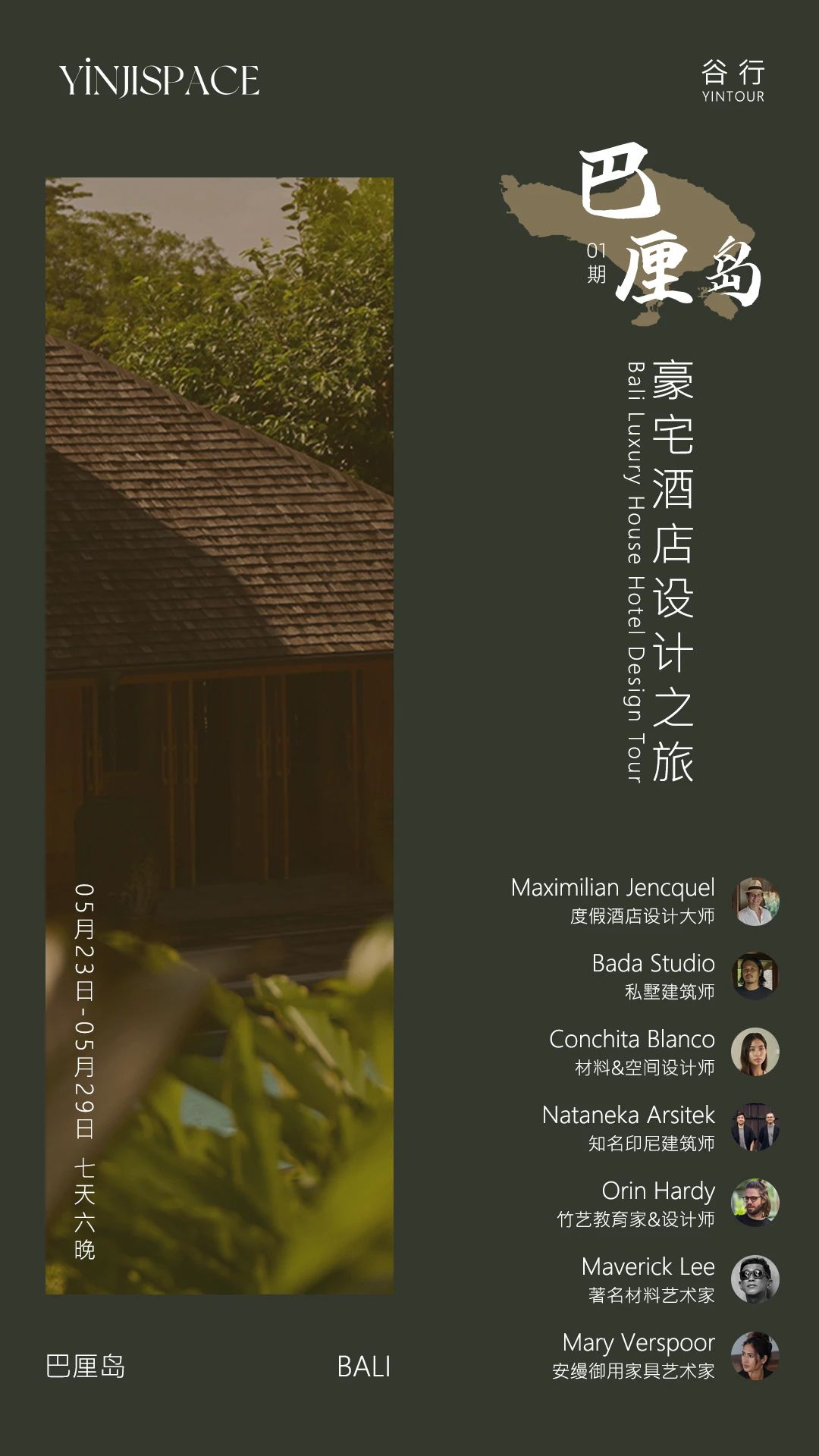建筑与人之间共鸣·一座住宅的精神隐喻_20250514
2025-05-14 17:32
El Recer 是位于西班牙瓦伦西亚 Alfinach 地区的一座独栋住宅,由 Viraje Arquitectura 建筑事务所设计,建筑面积达 411 平方米。项目依地形而建,选址于一处倾斜地块,自然下沉至一条溪流,建筑体量随地势逐级退让,形成多个交错并具有视觉渗透性的空间单元。该住宅是为一个五口之家量身定制的避难所,其名称“El Recer”在瓦伦西亚语中即意为“庇护”。
El Recer is a detached house located in the Alfinach area of Valencia, Spain. It was designed by Viraje Arquitectura Architects and has a construction area of 411 square meters. The project is built in accordance with the terrain, located on an inclined plot that naturally sinks into a stream. The building volume gradually subsides with the terrain, forming multiple interlaced and visually permeable spatial units. This residence is a tailor-made refuge for a family of five. Its name, "El Recer", means "shelter" in Valencian.
项目的核心理念是建筑与场地的融合,通过一系列体量游戏,将日常生活功能分散到不同的空间中。靠近街道一侧采用封闭立面处理,整体由厚重的预制混凝土构成,形成对外部世界的隔离感。而一旦穿越由两堵弯曲混凝土墙体组成的门廊空间,住宅内部则豁然开朗,以东向大面积开口引入自然光,并在视觉上与绿地相连。
The core concept of the project is the integration of architecture and site. Through a series of volume games, daily life functions are dispersed into different Spaces. The side close to the street is treated with a closed facade, and the entire structure is composed of thick precast concrete, creating a sense of isolation from the outside world. Once passing through the porch space composed of two curved concrete walls, the interior of the residence suddenly opens up. Large openings facing east introduce natural light and visually connect with the green space.
结构系统采用工业化建造方式,使用 2D 预制混凝土板作为主体材料,不仅提高了施工效率,也体现了建筑师对可持续性与耐久性的重视。混凝土在此处并非冷硬的工业表达,而是通过曲线和粗加工模具,呈现有机质感和石材肌理,建立与自然环境的和谐对话。建筑以高贵材料显现其结构本质,重型体块与地面接触,部分钻孔以导引视线,建立内外联通关系。
The structural system adopts an industrialized construction method, using 2D precast concrete slabs as the main material. This not only enhances the construction efficiency but also reflects the architects emphasis on sustainability and durability. Concrete here is not a cold and hard industrial expression. Instead, through curves and roughly processed molds, it presents an organic texture and stone grain, establishing a harmonious dialogue with the natural environment. The building reveals its structural essence with noble materials. Heavy volumes come into contact with the ground, and some holes are drilled to guide the line of sight and establish an internal and external connection relationship.
住宅的内部组织以功能区分为主,主要生活空间集中于一处挑高 3 米的体量之中,并通过连续的客厅、餐厅与厨房构成日间活动的中心;两侧分别设有供家庭成员使用的卧室区、访客区域及服务空间。贯穿空间的楼梯以钢与木组合而成,既为通行路径,亦为雕塑装置,成为建筑内部视觉焦点。
The internal organization of the residence is mainly based on functional zoning. The main living Spaces are concentrated in a volume with a ceiling height of 3 meters, and the center for daytime activities is formed through continuous living rooms, dining rooms and kitchens. On both sides, there are bedroom areas for family members, visitor areas and service Spaces respectively. The staircase that runs through the space is composed of steel and wood. It serves both as a passage and a sculptural installation, becoming the visual focus of the interior of the building.
撰文 WRITER :L·xue 校改 CORRECTION :
设计版权DESIGN COPYRIGHT : Viraje Arquitectura
 举报
举报
别默默的看了,快登录帮我评论一下吧!:)
注册
登录
更多评论
相关文章
-

描边风设计中,最容易犯的8种问题分析
2018年走过了四分之一,LOGO设计趋势也清晰了LOGO设计
-

描边风设计中,最容易犯的8种问题分析
2018年走过了四分之一,LOGO设计趋势也清晰了LOGO设计
-

描边风设计中,最容易犯的8种问题分析
2018年走过了四分之一,LOGO设计趋势也清晰了LOGO设计
























































