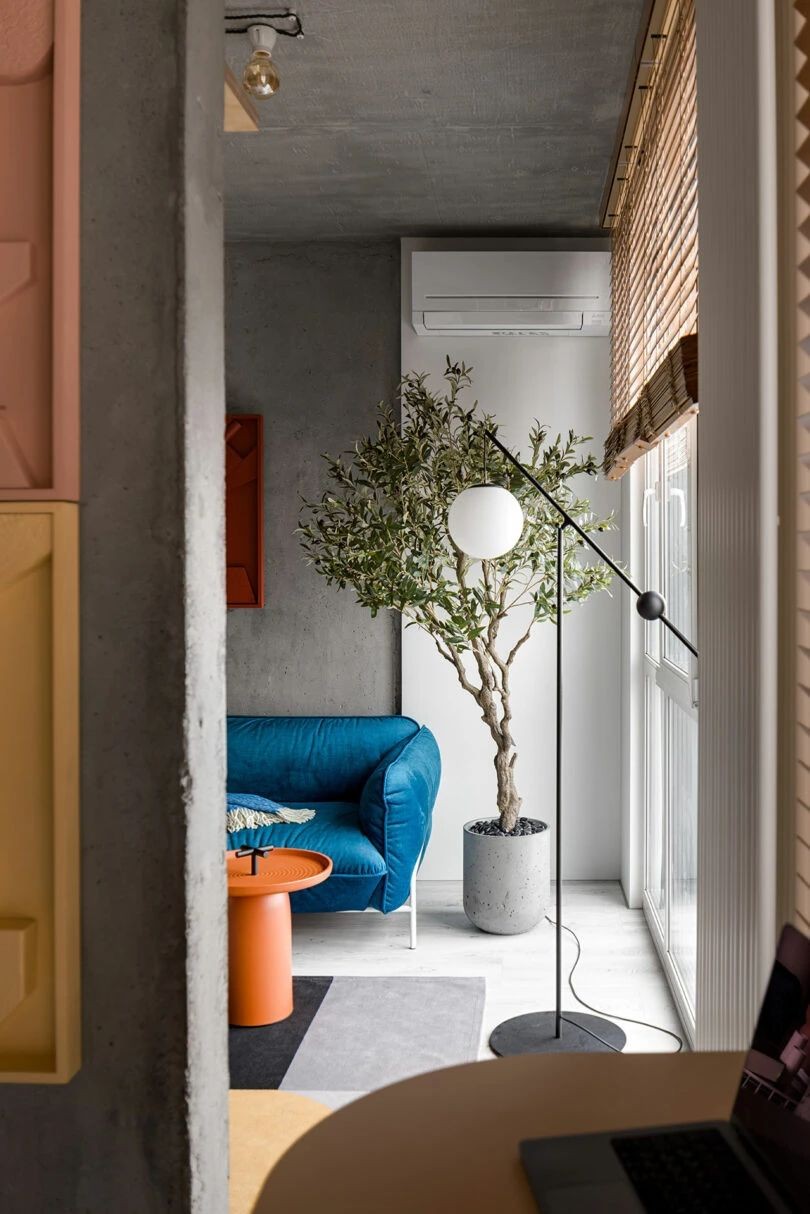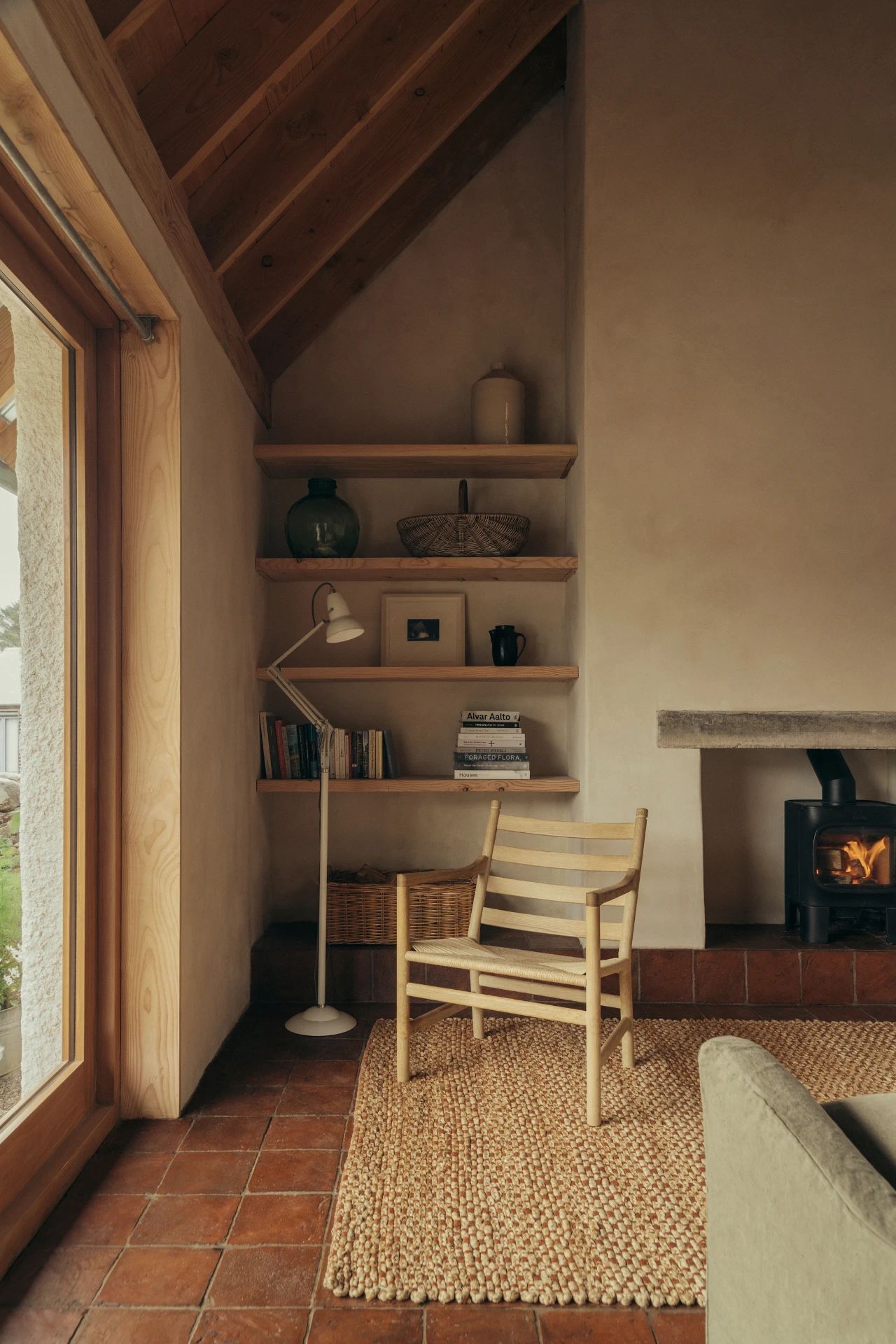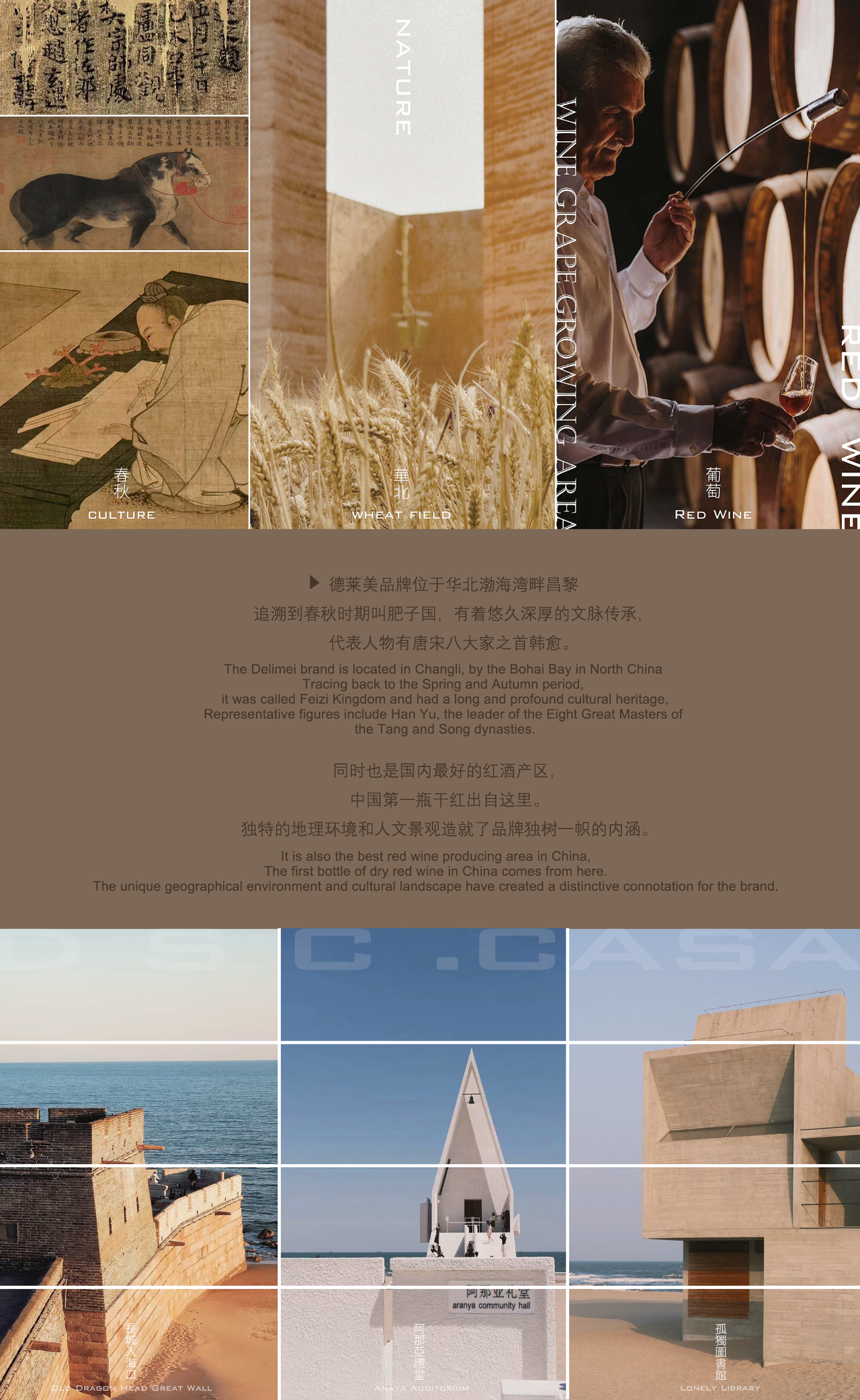OAOA Studio HumCustom工厂展厅 首
2025-04-13 22:57
社会不断发展、经济条件越来越好,消费对个性的追求也随之越来越强,个性化柔性生产也更满足当下时代不同人的需求。早期的工厂是工业时代的流水线生产模式,都是同质化的大批量生产,有很多工厂订单从一款生产几十万件到后来订单减少至几万或几千,现在市场的需求数量越来越少,需要满足更多个性定制的需求,
定制柔性供应链解决方案的企业,从选品、生产、物流及售后等一站式服务,中央工厂
As society continues to develop and economic conditions improve, consumers increasingly pursue individuality. Personalized flexible production better meets the diverse needs of people in todays era. Early factories used assembly line production models of the Industrial Age, namely mass-producing homogeneous products. In many factories, the orders decreased from hundreds of thousands of unitsto tens of thousands or even thousands. Nowadays, market demand quantities are dwindling, necessitating the fulfillment of more personalized customization needs. HumCustom is an enterprise specializing in providing POD customized flexible supply chain solutions, offering one-stop services from product selection, production, logistics, to after-sales. With a central factory covering 16,000 square meters and 17 supporting plants, it can handle customizations ranging from a single piece to tens of thousands.
Scenes of production in the factory.©OAOA Studio
取名来源于蜂鸟,起因是蜂鸟种类有三百多种,每种蜂鸟羽毛色彩都不同,与定制寓意类似,在产品上,所有的产品都来源于一个白胚的基底,从
恤、帽子、包袋、杯子到宠物用品和钥匙扣等,都有基础的单色产品,通过不同设计需求的颜色、图案和工艺赋予在白胚产品上。比如一件
恤可以设计出各式各样的图案,满足不同设计的定制需求。目前工厂多数产品都出口北美国家,此次设计的展厅主要是给海外分销商有直观的产品展示与解说,也是起到对品牌的展示作用。
The name HumCustom is inspired by hummingbirds, of which there are over 300 species, each with uniquely colored feathers, akin to customization.In terms of products, all originate from a white blank base. Whether T-shirts, hats, bags, cups, to pet supplies and keychains, there are basic monochrome products that are adorned with colors, patterns, and crafts based on diverse design requirements. For instance, a T-shirt can be designed with various patterns to meet customized design needs.Currently, most of the factorys products are exported to North American countries.The exhibition hall designed this time is primarily for intuitive product display
and explanation to overseas distributors, also serving to showcase the brand.and explanation to overseas distributors, also serving to showcase the brand.
在外立面处理上,我们把入口的界线往后退,在中间立起了一面混凝土墙,产品的轮廓拓印在了墙上,有帽子、衣服、杯子、开瓶器、匹克球拍、包袋,都是产品设计图案前的白坯基底,与两侧玻璃界面的陈列区实际陈列的产品形成两方的对比,也表达了
工厂定制的意义。通过拓印混凝土墙和后退的入口界线形成一条廊道的空间关系,形成人进入空间前的缓冲区域,营造出一种特别的仪式感。
For the facade treatment, we set the entrance boundary backwards and erected a concrete wall in the middle, onto which the outlines of products were rubbed, including hats, clothes, cups, bottle openers, pickleball rackets, and bags, all in their white blank state before design patterns were applied. They contrast with the actually displayed products in the display areas on both sides of the glass interface, expressing the significance of HumCustom factory customization. The rubbed concrete wall and the recessed entrance boundary form a corridor spatial relationship, creating a buffer zone before entering the space and building a special sense of ceremony.
结合该品牌展示的产品品类丰富且系列多、数量多并且未来将继续增加这一特点,我们思考着如何将这些产品展示。在空间后端,搭建的二层作为仓库储藏与办公区,通过左右两部楼梯和二层走道的连接,空间形成环形流线,方便工作人员的上下沟通与接待。一层则为主要展示区域,除去搭建的二层后端区域,前端和两侧的墙面成为了主要大展示界面,在三处界面置入功能性的立柱,成为陈列中主要结构。
s that the brand needs to display diverse and numerous product categories and series, which will continue to increase in the future, we pondered how to display these products. At the rear of the space, a second floor was built for warehouse storage and office areas. Connected by two staircases on the left and right and a second-floor walkway
, the space forms a circular circulation route, facilitating communication and reception for staff. Th
e first floor serves as the main display area. Excluding the rear area of the constructed second floor, the front and side walls become the main display interfaces, with functional pillars placed at three interfaces, serving as the main structure for displays.
Axonometric drawing.©OAOA Studio
由于展厅是预约性质,混凝土长凳也为等候者提供了休息的作用。
Since the exhibition hall should be appointed for usage, the concrete benches also serve as resting.
Indoor space seen from the showcase perspective.
后端搭建的区域,满足两层高度使用上的舒适性,在一楼地面做了区域下挖。
To ensure comfort in using the two-story height at the rear-built area, a sunken section was created on the first-floor ground.
On-site construction photos.©OAOA Studio
在这个空间设计中,从钢结构骨架、混凝土的浇筑楼承板、柱子的砌筑和装配材料的选择等,都采用了基础的建筑构造做法,每个构件的做法都清晰可见,跟品牌期望表达的想法相似,都同样作为一个基底,把不同的设计图案赋予到这个基底之上,即形成为最终所需的产品,在这个空间中,这些产品也赋予了这些。
In this space design, basic architectural construction methods were adopted for the steel structure framework, concrete pouring floor decks, masonry of columns, and selection of assembly materials. The construction method of each component is clearly visible, resembling the brands intended expression—each serving as a base onto which different design patterns are imparted, forming the final desired products. In this space, these products also impart their essence to it.
空间中部的金属网,满足节日特别展出的需求,被吊机升起时,作为节日活动的特别展示区域。
The metal mesh in the middle of the space meets the needs of special exhibitions during festivals. When lifted by a crane, it serves as a special exhibition area for festive activities.
场地原始柱与大梁,褪去表层被处理的痕迹,恢复原有混凝土最真实的样子。在柱子与搭建的钢架结构之间,中间砌起的新空间墙面也成为了环形流线中需要被展示的部分。
The original columns and beams of the site have had their surface treatments removed, restoring the authentic concrete appearance. Between the columns and the erected steel frame structure, the newly built wall in the middle has also become part of the circular circulation route to be displayed.
钢架结构下的区域,作为展示与休息结合的区域,原始海绵作为家具的基础材料,通过裁切与拼接形成功能性的休闲区,也是通过材料以最朴素的方式呈现出来。由于海绵时间久了会出现老化变色的问题,与传统家具工厂做法相同,在现有的海绵家具上包裹新的图案面料,即形成了新的产品,也是一种直接的展示。
The area under the steel frame structure combines the function of both display and rest. Using original sponge as the basic material for furniture, functional lounging areas are formed through cutting and splicing, presented in the most modest manner through materials. As sponge will suffer from aging and discoloration over time, similar to traditional furniture factory practices, wrapping existing sponge furniture with new patterned fabrics creates new products, also serving as a direct display.
水吧台作为给客人接水泡茶的功能以外,也是杯类陈列的展台。
The water bar, in addition to the role of providing water and tea for guests, also serves as a display stand for cups.
后端钢架结构下的走道,陶砖堆砌的台阶层次满足不同区域人行走时舒适的高度。
The walkway under the rear steel frame structure features a stepped arrangement of ceramic bricks, providing comfortable heights for people walking in different areas.
灯管组合支架下的展台,通过不同高度与面积的陈列方式可以放置大小不同的产品,支架两侧的斜面金属网架也提供面域展示。
The display stand under the combined lamp holder bracket can accommodate products of varying sizes through display methods of different heights and areas. The sloped metal mesh racks on both sides of the bracket also provide surface displays.
楼梯架出小平台,以三个形式进行转角连接,与前面吊挂式陈列区形成一个纵向的组合陈列区。
The staircase creates a small platform, connected at corners in three forms, forming a vertical combined display area with the front hanging display area.
可以通过增加层板与方管的方式满足后期新增陈列数量的功能灵活性。
Functional flexibility for later additions to the display quantity can be achieved by the method of adding shelving and square tubes.
楼板与栏杆细部,楼板使用楼承板上直接浇筑的方式,没有过多的装饰材料,用钢丝绳作为栏杆扶手与地面的安全连接。
For the details of the floor slab and railing, the floor slab uses a method of direct pouring on the floor deck, without excessive decorative materials. Steel wire ropes serve as the safety connection between the railing handrail and the ground.
挑高的落地灯,除了水吧照明作用以外,平面的层板上可满足小型配件的陈列需求,层板下的挂钩也可随意挂包袋,挑高的尺度使人视线上移,拉伸空间整体的视觉尺度。
The tall floor lamp, besides its lighting function at the water bar, allows for the display of small accessories on its flat shelf. Hooks under the shelf can also be used to hang bags casually. The tall scale makes peoples gaze shift upwards, stretching the overall visual scale of the space.
The use of ceramic bricks for different functions.
| 混凝土、不锈钢、陶砖、超白钢化玻璃、波纹铝板、海绵、涂料
OAOA设计工作室成立于2023年,我们实践于建筑、室内、产品设计、艺术策展等多个设计相关领域。在项目的研究过程中,我们尝试从业主特质、概念核心以及场地条件为基本的出发点,擅于抛开惯性思维,解决问题的同时多维度地去思考设计的过程,希望寻求每个项目中最本真的设计线索,在探索每个场地最适宜的空间尺度、材料细节、灯光氛围等条件下,最大程度地去发掘场地的多种可能性,通过设计的重新塑造,
提升整体空间体验以及重拾日常生活中功能与美的平衡,让使用者对场地有完整的、全新的感受。作为一个新生
TREFF SHOP、FFVV咖啡店、Kisics Select
等项目,被广泛刊载于国内外知名权威的设计媒体杂志:
Dezeen、Archdaily、DINE、有方、谷德等。
采集分享
 举报
举报
别默默的看了,快登录帮我评论一下吧!:)
注册
登录
更多评论
相关文章
-

描边风设计中,最容易犯的8种问题分析
2018年走过了四分之一,LOGO设计趋势也清晰了LOGO设计
-

描边风设计中,最容易犯的8种问题分析
2018年走过了四分之一,LOGO设计趋势也清晰了LOGO设计
-

描边风设计中,最容易犯的8种问题分析
2018年走过了四分之一,LOGO设计趋势也清晰了LOGO设计





















































































