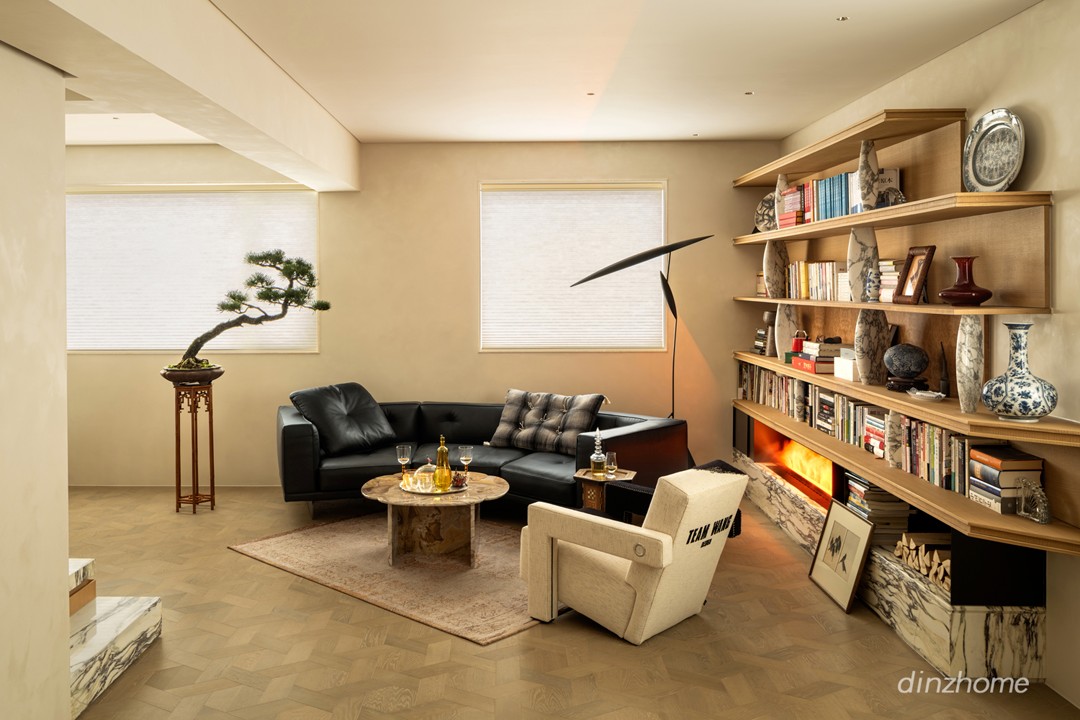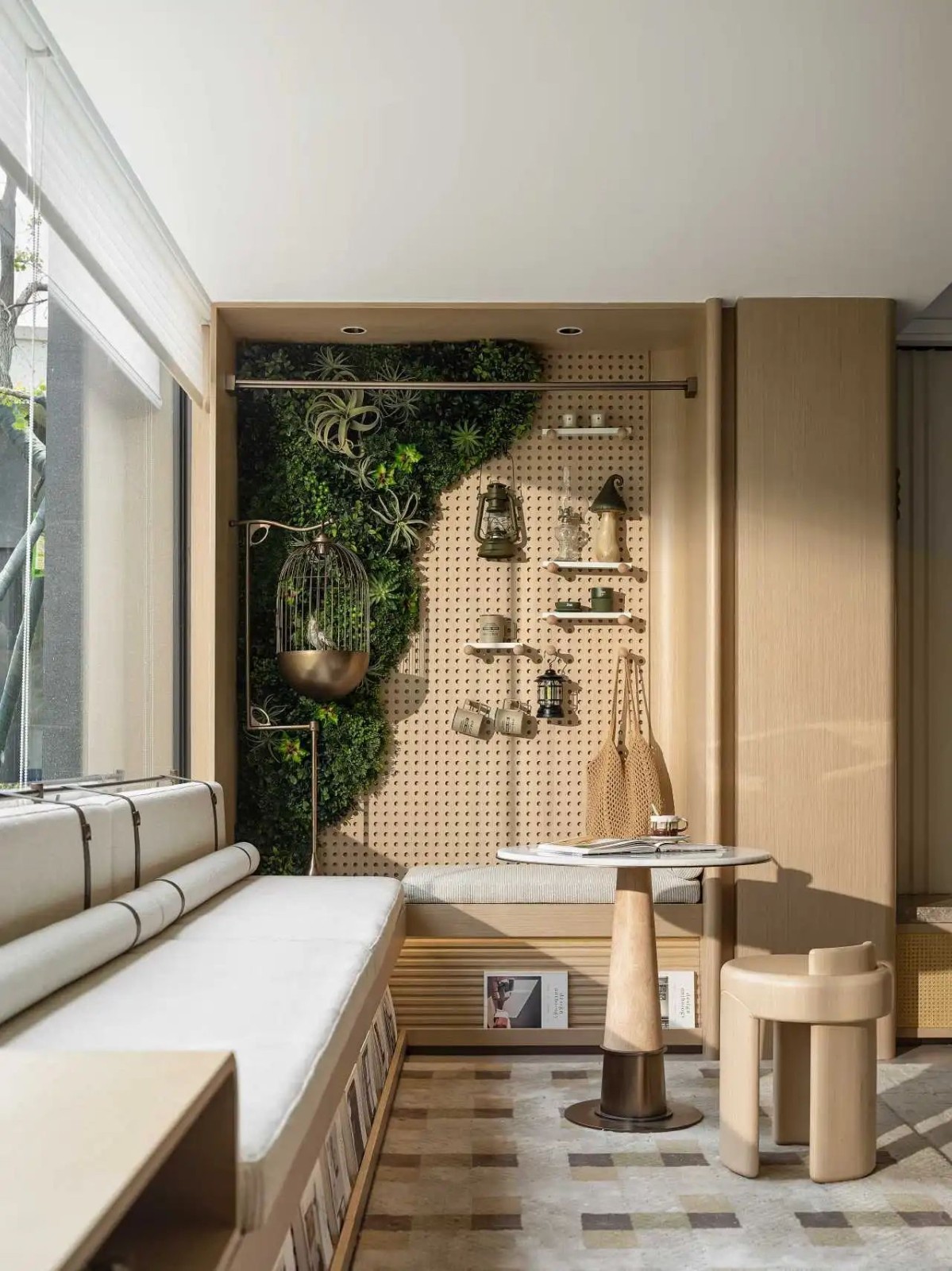新作|大墨 与古为新 首
2025-01-17 22:02
如果让我来描述我的建筑,我会说我试图创造平静、简单的空间。
在国人的居住史里,木材有着不可动摇的地位。数千年来,中国人以木刻画出家的模样,木地板作为房屋的最底面,成为情感的寄托,于数千年后的水泥丛林中,留存下延续的记忆。
Wood has an unshakable position in the history of Chinese peoples residence. For thousands of years, the Chinese carved the shape of the home with wood, wood flooring as the lowest floor of the house, became the carrier of emotions, and thousands of years later in the cement forest, retain the memory of survival.
再看商业展厅的设计,大墨期望以柔和的方式,把原本处于底层的面,从多方位在立体空间中呈现出来,于极简的场景下,阐述木地板产品丰富的应用场景和其自身多样的表现力。
Returning to the design of the commercial exhibition hall, Da Mo hopes to present the surface originally existing in the bottom layer in a three-dimensional space in a soft way, and tell the rich application scenarios of wood flooring products in a minimalist scene, as well as its own changeable expression.
设计深悟光线的运用逻辑,吸取南侧充沛的光照,设置适时的遮挡,打乱光线射入的路线,引出光与影对话的命题。保留适度的暗区,并且设置自然的人造光源,在不同色温的交融之中,构建起清晰的层次感,同时强调展品在不同光线影响下的视觉效果。
The design understands the logic of the use of light, absorbs the abundant light on the south side, sets up timely shading, disrupts the path of light intrusion, and causes the proposition of dialogue between light and shadow. Maintain appropriate dark areas, and set natural artificial light, under the blend of different color temperatures, to establish a distinct sense of hierarchy, but also emphasize the visual effect of the exhibits under the influence of different light.
在空间设计的构建中,不再拘泥于当下的商业目的探讨,叙述方式被置入新的传译维度,探索时间与空间的命题。
在当下流行的极简思考方式下,通过雪见窗与榫卯工艺等传统的中式元素加持,致敬不断回望的建筑变迁之途。
In the construction of space design, it is no longer confined to the discussion of current commercial purposes, and the narrative mode is placed into a new interpretation dimension to explore the proposition of time and space. In the current popular minimalist way of thinking, through the snow window and mortise and tenon technology and other traditional Chinese elements to pay tribute to the constantly looking back at the road of architectural change.
在这里,你几乎感受不到这是一个商业属性的展厅空间,但展品又时刻充盈于目之所及的每一处场景,枯燥繁杂的选材区沿房屋的梁柱结构设置,被自然置入墙体,通过推拉的形式选择展开或是隐藏,同时强化窗边的卡座设置,为日常多形式的商业探讨活动提供丰富的落座形式。
Here, you can hardly feel that this is a commercial exhibition space, but the exhibits are always filled with every scene where the eyes can see. The boring and complicated material selection area is set along the beam and column structure of the house, and it is naturally inserted into the wall, which is selected to unfold or hide by pushing and pulling, and at the same time, the booth setting beside the window is strengthened. Provide a rich seating form for the daily multi-form business discussion activities.
以地面抬高与板材落差的方式达成功能区域间的区分,通过多维的解构手法,剖析木地板在不同场景下的应用方式,从地面、墙面到顶面,从落脚到落座到桌面,思考方式的叠加、穿透与蔓延,使其破离出空间的局限,留下丰富的想象余地。
The difference between functional areas is achieved by the way of floor elevation and plate drop. Through multi-dimensional deconstruction, the application of wood flooring in different scenes is analyzed. From the ground, wall to the top surface, from the foot to the seat to the desktop, the superposition, penetration and spread of thinking modes make it break away from the limitation of space and leave rich room for imagination.
对于展厅空间而言,展陈的方式不仅仅停留在短暂的视觉呈现中,亦不止步于对材质表象的认知。我们思考品牌内里的精神层级,并试图让进入者转换身份,从被动接受到主动探寻,从而挖掘出空间与品牌呈现更多的可能性。
For the exhibition space, the way of exhibition not only stays in the temporary visual presentation, but also does not stop at the cognition of material representation. We think about the spiritual level inside the brand, and try to make the entrants change their identity from passive acceptance to active exploration, so as to dig out more possibilities of space and brand presentation.
采集分享
 举报
举报
别默默的看了,快登录帮我评论一下吧!:)
注册
登录
更多评论
相关文章
-

描边风设计中,最容易犯的8种问题分析
2018年走过了四分之一,LOGO设计趋势也清晰了LOGO设计
-

描边风设计中,最容易犯的8种问题分析
2018年走过了四分之一,LOGO设计趋势也清晰了LOGO设计
-

描边风设计中,最容易犯的8种问题分析
2018年走过了四分之一,LOGO设计趋势也清晰了LOGO设计







































































