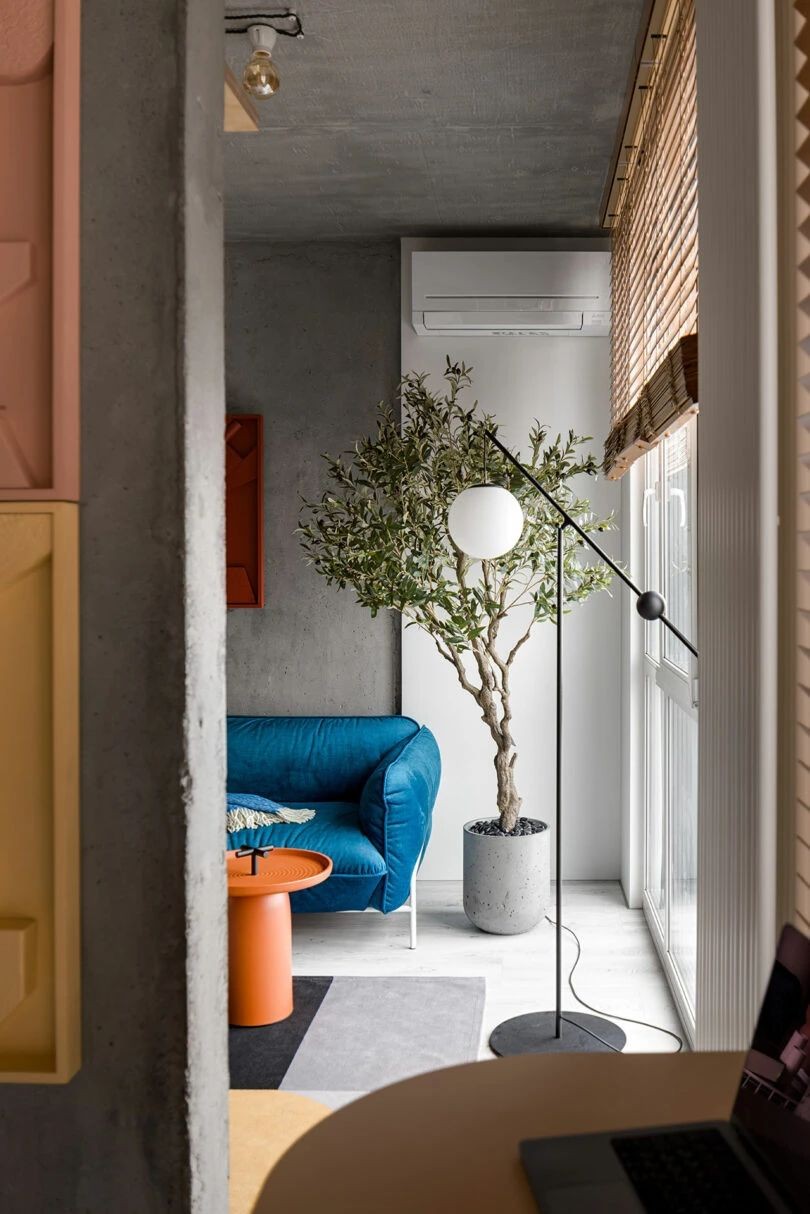美国Long Island住宅,转译和谐与美学的优雅 首
2025-01-13 21:16
坐落于美国纽约的Long Island住宅,与周围优美的自然环境和谐地融为一体。延续了建筑工作室OOAA以往的设计理念与风格,使极简主义式的中性色在空间之中得到淋漓尽致的展现。柔和的肌理对比令人舒适,不同材料搭配塑造细腻的层次质感,成为室内的主要视觉亮点。
Located in New York, USA, the Long Island residence is a harmonious blend with the beautiful natural surroundings. Continuing the design concept and style of the architecture studio OOAA, the minimalist neutral color is vividly displayed in the space. The soft texture contrast is comfortable, and the combination of different materials creates a delicate layered texture, which becomes the main visual highlight of the interior.




DESIGNER
OOAA Architecture
To achieve the best integration of space
concept,function and aesthetics formed naturally in life.
OOAA Architecture成立于2011年,是位于西班牙马德里的一家建筑工作室。他们希望与客户携手合作,将生活里自然形成的空间概念、功能和美学融合起来,通过精心考虑的几何结构、线条比例和可循环的用料讲究,旨在为居住者构建注入情感的庇护所。
Founded in 2011, OOAA Architecture is an architecture studio based in Madrid, Spain. They wanted to work with the client to integrate the concept, function and aesthetics of the Spaces naturally formed in life, through carefully considered geometry, line proportions and recyclable materials, with the aim of creating emotional shelters for the occupants.










Long Island住宅的主要形态是由木作构建起来的,它使用了定制的漂白橡木——这种材料令室内趋于整体,纯粹而统一。天花、墙面、衣柜和饰面皆采用了这种精致的木纹,营造一种连贯的、自由流动的美感。
The main form of the Long Island house is constructed from wood, using custom bleached oak - a material that gives the interior a sense of wholeness, purity and unity. The ceilings, walls, wardrobes and finishes all use this delicate wood grain to create a cohesive, free-flowing aesthetic.




开放式布局设计模糊了既有的边界,而下沉式沙发区则形成一种深沉的、又不失高级的质感。浅色木地板、石灰抹面的立面共同创造了极简的氛围语境。橡木的自然肌理与柔和的色调相协调,进一步强化着空间的优雅基调与统一性。
he open layout blurs existing boundaries, while the sunken sofa area creates a deep, yet sophisticated texture. Light wood floors and a lime-plastered facade create a minimalist atmosphere. The natural texture of oak is harmonized with the soft tones, further enhancing the elegant tone and unity of the space.




一侧定制而成的厨房,其灵感来自环境里的光和纹理,经过精心挑选的材料,具有耐用性、可持续性和永恒之美。厨房既是住宅的核心区域,更是日常社交和家庭聚会的焦点。
A custom-built kitchen on one side, inspired by the light and texture of the environment, has been carefully selected for durability, sustainability and timeless beauty. The kitchen is both the core area of the house and the focus of daily social and family gatherings.






为了确保空间的一致,餐厅也采用了定制的橡木桌椅,以柔和色调融入其中。透过玻璃窗,不仅可以欣赏室外的自然风景,也体现了艺术性、舒适性和周到设计之间的平衡,带来宁静而精致的生活体验。
In order to ensure the consistency of the space, the dining room also uses custom oak tables and chairs, which are integrated in soft colors. Through the glass Windows, you can not only enjoy the natural scenery outside, but also reflect the balance between artistry, comfort and thoughtful design, resulting in a quiet and sophisticated living experience.






手工制作的漂白橡木作为连接不同空间的纽带,使所有功能区域自有其私密性的同时具有连贯性。干净简洁的休闲区与室内柔和而自然的色调相结合,增添了丰富的纹理层次。木制的桌子与舒适的软垫家具搭配,建构了一副平静而隐秘的生活场景。
Hand-crafted bleached oak serves as a link between the different Spaces, giving all functional areas their privacy and coherence. The clean and simple lounge area is combined with the soft and natural tones of the interior, adding rich layers of texture. Wooden tables are paired with comfortable upholstered furniture to create a calm and private living scene.








书房内的中性色与简洁的建筑风格相辅相成。精挑细选的沙发与橡木桌子构成了视觉上的平和,以考究的工艺和永不过时的设计语言,打造一个兼具功能与美学的沉浸式场域。
The neutral colors in the study complement the simple architectural style. Carefully selected sofas and oak tables create visual peace, with sophisticated craftsmanship and timeless design language, creating an immersive arena that combines functionality and aesthetics.










空间内合理的布局无不体现着功能与美学的平衡考量。卧室以木质色和极简主义审美为特色,简洁而富有表现力,与整体设计理念相契合。室内的玻璃窗在保护居住者隐私的同时,也为内部引入充足的自然光线。
The reasonable layout of the space reflects the balance between function and aesthetics. Featuring wood colours and a minimalist aesthetic, the bedrooms are simple and expressive, in keeping with the overall design philosophy. The glass Windows in the interior protect the privacy of the occupants while also introducing plenty of natural light into the interior.




附属空间的浴室也采用了定制的木制品,强调空间的舒适性与统一,并展现设计之间的微妙平衡,为内部增添柔和的韵律,诠释自然的和谐永续理念。
The bathroom in the attached space is also made of custom woodwork, emphasizing the comfort and unity of the space, and showing the delicate balance between the design, add
ing a soft rhythm to the interior and interpreting the harmony and sustainability of nature.






总而言之,Long Island住宅完美地体现了OOAA 建筑事务所的极简主义哲学与生活美学。通过材料的恰当运用和巧妙的构思,塑造了全新的生活体验,使其成为一处充满温暖与宁静的私人居所。
All in all, the Long Island House perfectly embodies OOAA Architects minimalist philosophy and living aesthetics. Through the appropriate use of materials and clever conception, a new living experience is created, making it a private residence filled with warmth and tranquility.





































