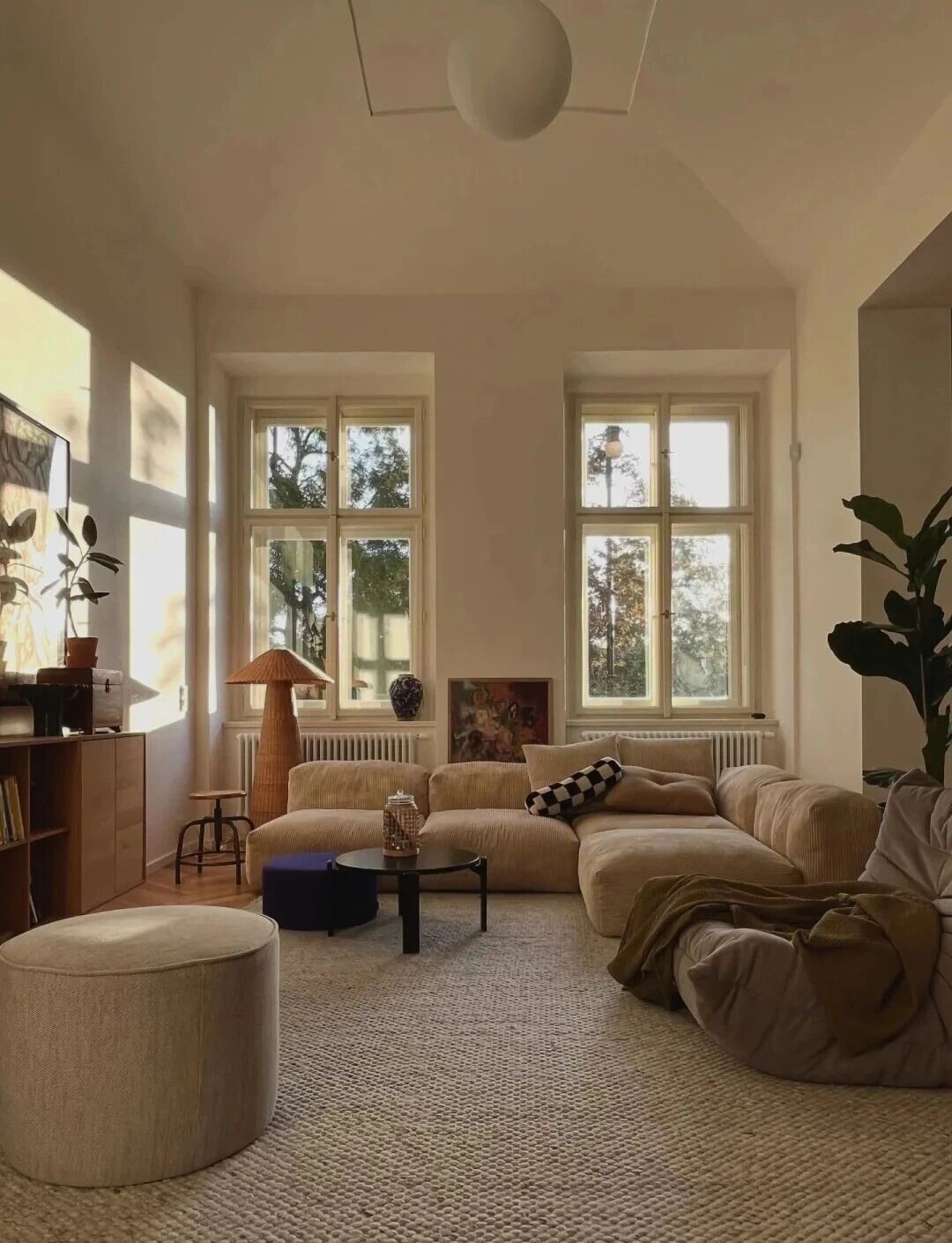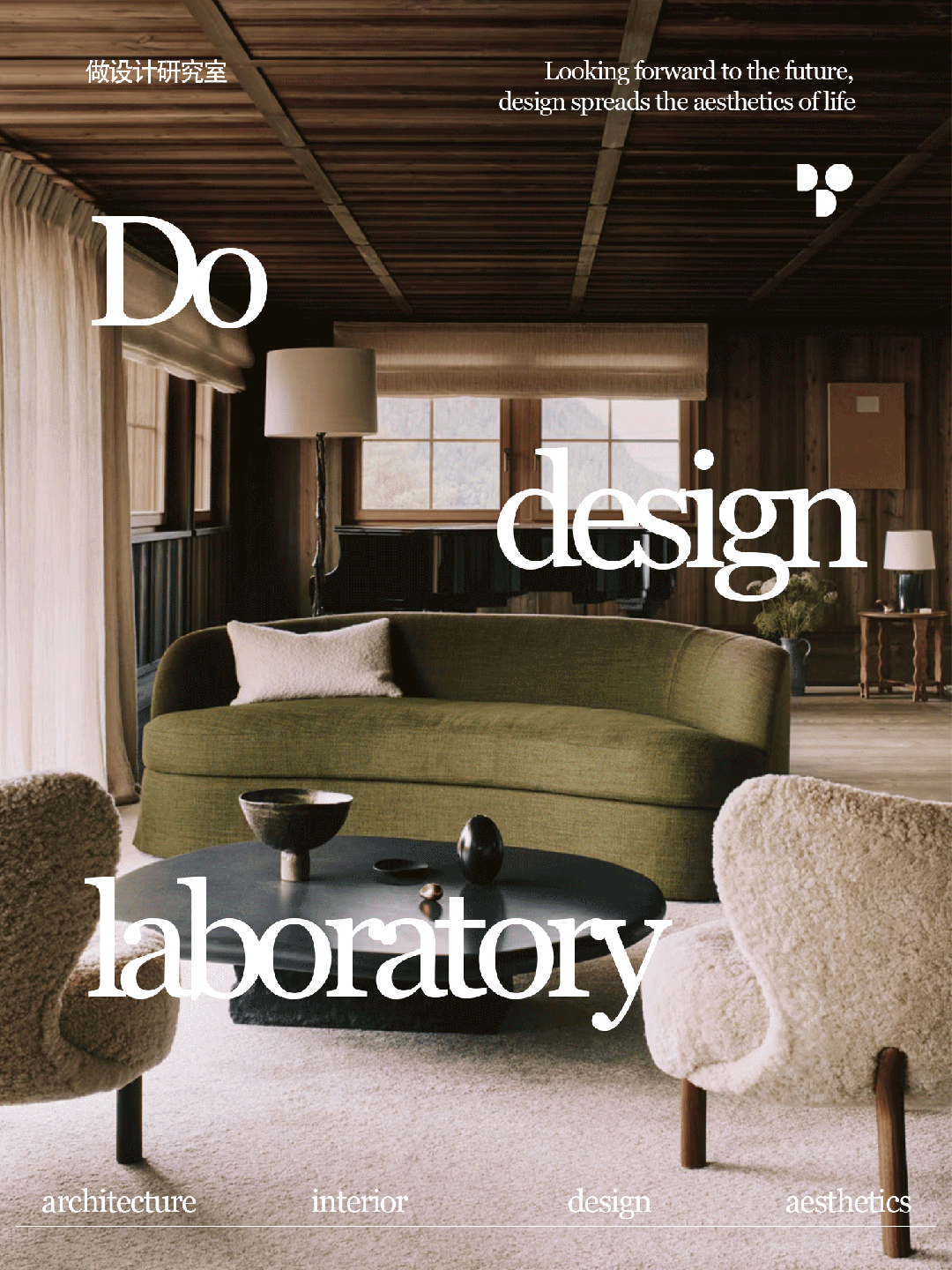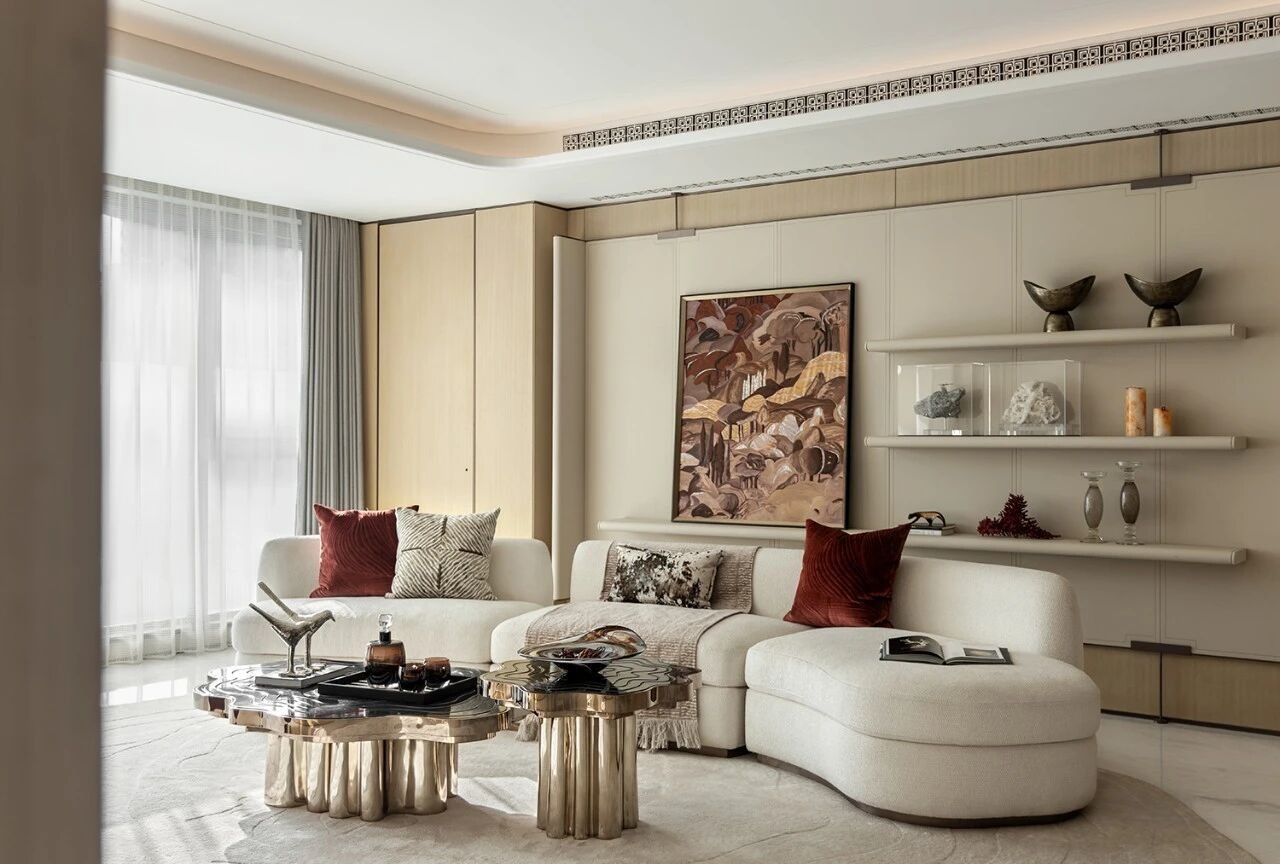Vincent Van Duysen 静谧与永恒 首
2025-01-12 21:47
屡获国际殊荣的比利时室内设计师Vincent Van Duysen于1989年成立了自己同名的设计事务所,之后为众多国际家居品牌和建筑项目提供包括建筑、室内以及产品在内的设计服务。他以纯粹、永恒的理念为设计驱动,将跨越各个学科的专业性思维体现于空间中,通过平实、朴素的方式传达了建筑的内在之美。
B Residence位于意大利伦巴第,是一处重要的葡萄产区,这个项目代表着最高水平的低调优雅,结合了极简主义和精致的复杂性。坐落在意大利北部风景优美的景观中,这是一个平衡、质地和光线的交响,,在这里,木材、混凝土和玻璃等自然材料地与环境融合在一起,营造了建筑与周围自然的和谐对话。
Located in Lombardy, Italy, an important wine-growing region, B Residence is a project that represents the highest level of understated elegance, combining minimalism and refined sophistication. Set in the scenic landscape of northern Italy, it is a symphony of balance, texture and light, where natural materials such as wood, concrete and glass blend seamlessly with the environment, creating a harmonious dialogue between the building and the surrounding nature.
As you step inside, you’re immediately enveloped in an atmosphere of quiet sophistication. Concrete, timber, and glass are woven seamlessly into the design, creating a harmonious dialogue between the structure and the surrounding landscape. The open-plan layout of the B Residence promotes fluidity, where each room transitions effortlessly into the next. Masterful use of neutral tones and natural light amplifies this serene environment, while the expansive floor-to-ceiling windows invite the outdoors in, blurring the boundary between interior and exterior spaces. The result is a home that feels at once intimate and expansive。
The true genius of Van Duysen lies not only in creating visually stunning spaces but also in crafting homes that are deeply livable. The B Residence is not just about form but function too—an equilibrium that so many strive for but few achieve. Every element has a purpose, and nothing is superfluous. Soft textiles and custom furnishings warm the minimalist structure, while carefully curated art pieces add depth and personality, turning what could be a stark space into one that feels inviting, intimate, and, above all, livable.
Vincent attention to proportion is impeccable. From the spacious kitchen to the minimalist living room, every space feels spacious and free. At the same time, his extreme attention to materials and touch, from raw concrete walls to structurally rich oak floors, grounds the house in its natural surroundings, making the house more than just a shelter, but an experience. It also represents the most modern lifestyle, where every element, every detail, enhances the overall sense of calm and connectivity.
户外空间同样被考虑并融入整体设计理念。花园和梯田感觉像是家里的自然延伸,创造了从内部到外部的无缝过渡。这些户外区域不仅仅是装饰性的,它们还充当了宁静的静寂,使大自然和建筑完美和谐。极简主义手法从室内延伸到景观设计,确保每一个元素,无论是人造的还是自然的,都感觉有目的性和联系。
Outdoor spaces were also considered and integrated into the overall design concept. Gardens and terraces feel like natural extensions of the home, creating a seamless transition from interior to exterior. These outdoor areas are not just decorative, they act as a place of tranquil silence, bringing nature and architecture into perfect harmony. The minimalist approach extends from the interiors to the landscaping, ensuring that every element, whether man-made or natural, feels purposeful and connected.
The house is understated and doesn demand attention, yet it resonates deeply and leaves a lasting impression. For those seeking inspiration at the intersection of modern architecture and minimalist design, B Residence is a timeless example of embracing the power of simplicity in an often demanding world. This is a space that triggers thinking, where time seems to slow down, and the design is not just for aesthetics, but to create an environment that enhances life itself.
Winery VV的灵感来自于建筑的非典型性,该项目从其场所和建筑中获得了个性。位于Flanders美丽的乡村地区中间,古老的芦笋田覆盖了17000棵葡萄树的葡萄园。Vincent Van Duysen Architects 尊重Flanders的传统,将项目嵌入现有景观中,向克莱因布拉班特农村地区的古老农业建筑致敬。
Inspired by the atypical nature of the brief, Winery VV is a project that derives its individuality from its place and architecture. Located in the middle of the beautiful rural area of Flanders, old asparagus fields made place for the Valke Vleug Winery in Puurs, covering a vineyard of 17 000 vines. Respecting the Flemish tradition, Vincent Van Duysen Architects embedded the project in the existing landscape paying homage to the old agricultural buildings in the rural area of Klein Brabant.
Winery VV的设计方法反映了传统Flamen农舍的概念,它构成了农村遗产的一个组成部分。通过实施在现有的开放景观中形成层次的体量,我们回应了目前的水平性,并与周围的景观形成了对话。主要的多功能建筑、用于农业设施的附属建筑和房屋在院子周围形成了清晰的边界、酒庄的核心,但开放的一面允许与周围的自然环境相联系。
The design approach reflects the concept of a traditional Flemish farmhouse, which forms an integral part of the rural heritage. By implementing volumes that forms a hierarchy in the existing open landscape, we have responded to the present horizontality and created a dialogue with the surrounding landscape. The main multipurpose building, the outbuildings for agricultural utilities and the house create a clear border around the courtyard - the heart of the winery - but the open side permits a connectedness to the surrounding nature.
一旦通过主楼的通道进入中央庭院,观赏者就会对空间的连贯性及其配置产生警惕。形成了一个用熔岩石覆盖的中央庭院,模糊了周围绿色植物的界限。在功能性建筑和整体混凝土墙的保护下,视野向葡萄园开放,提供雾蒙蒙的景观、日出、日落和未开发的景观。主体建筑中包括一个葡萄酒生产区和一个品酒区。品酒区的大型推拉窗与地板的延续性融合了室外露台和景观的延伸。
Once entering the central courtyard through the passage of the main building, the viewer is alert to the coherence of the space and its configuration. A central courtyard covering in lava stone is formed, blurring the boundaries within the surrounding greenery. Protected by the functional buildings and monolithic concrete walls, the view opens up onto the vineyards, providing misty landscapes, sunrises, sunsets and the views on the undeveloped landscape. The main building houses among others an area for the production of wine and a wine tasting space. The large sliding windows of the tasting area with its floor continuation blends in the extend of the outdoor terrace and the view on the landscape.
材料的纯粹性及对细节的处理加强了建筑语言的现代特征。建筑物的基础是混凝土的棕灰色,它与目前的大地色调融为一体。这些元素在室内和室外空间之间提供了一个视觉延续,创造了进入景观的模糊边界。参照古老的谷仓,深色的木材与景观以及混凝土的使用形成对比。
A thorough approach with regard to details and purity of the materials strengthens the contemporary character of the architectural language. The foundation of the buildings is the brown-grey colour of the concrete which blends into the present earth tones. These elements provide a visual continuation between the indoor and outdoor spaces, creating blurred boundaries into the landscape. Making reference to the old barns, the dark wood contrasts with the landscape along with the use of the concrete.
图片版权 Copyright :Child studio
采集分享
 举报
举报
别默默的看了,快登录帮我评论一下吧!:)
注册
登录
更多评论
相关文章
-

描边风设计中,最容易犯的8种问题分析
2018年走过了四分之一,LOGO设计趋势也清晰了LOGO设计
-

描边风设计中,最容易犯的8种问题分析
2018年走过了四分之一,LOGO设计趋势也清晰了LOGO设计
-

描边风设计中,最容易犯的8种问题分析
2018年走过了四分之一,LOGO设计趋势也清晰了LOGO设计



























































































