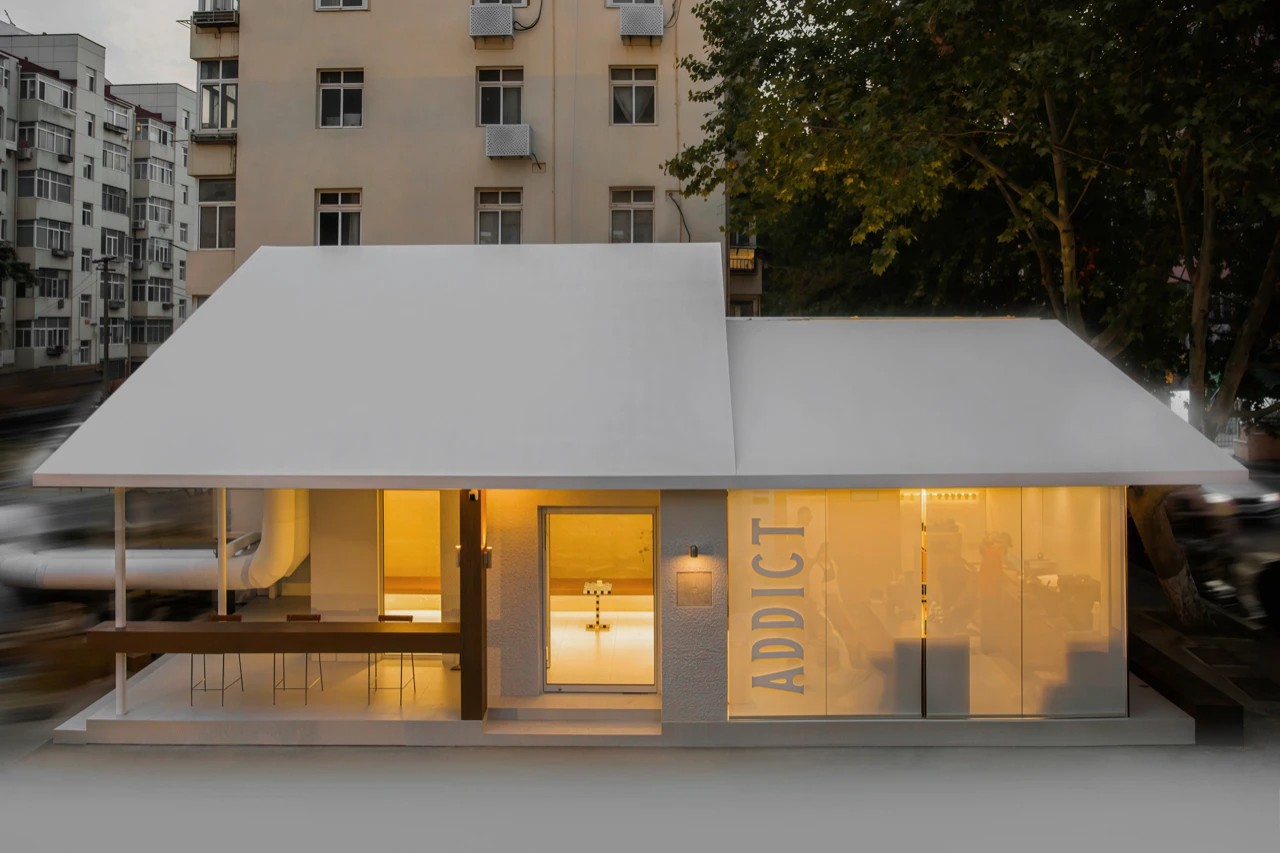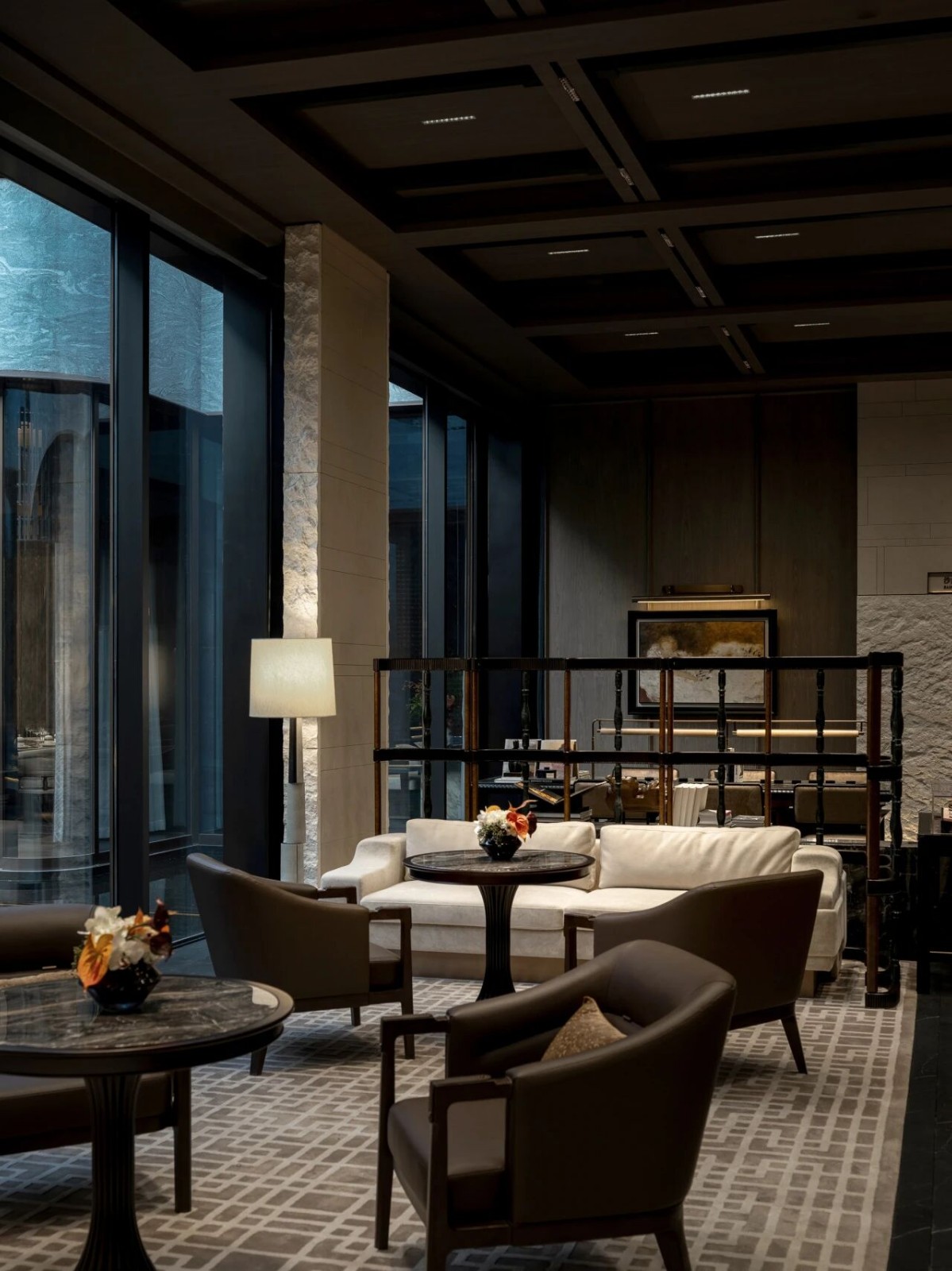Atelier Backlar丨一个被书籍与艺术围绕的家 首
2025-01-10 21:59
Atelier Backlar是一家由葡萄牙建筑师Carolina Oliveira Backlar和美国建筑师Jeremy Stewart Backlar于2012年创立的建筑设计工作室。工作室以严谨的设计方法,结合当地文化、类型学和工艺,提供从初步分析、建筑设计到室内和家具设计的全方位服务。
在里斯本市中心,有这样一座令人向往的住宅,这座公寓由Atelier Backlar的建筑师 Carolina Oliveira Backlar 和 Jeremy Stewart Backlar 精心设计,将书籍与建筑艺术融为一体,为业主 Christopher 和 Emily Jones 打造了一个梦想中的文学空间。这对夫妇既是作家,也是文学爱好者,他们希望自己的家能够成为阅读、交流与艺术的场所。
Atelier Backlar architects Carolina Oliveira Backlar and Jeremy Stewart Backlar have designed an apartment in the heart of Lisbon that combines books and architecture. Created a literary space of their dreams for owners Christopher and Emily Jones. The couple, both writers and literary lovers, wanted their home to be a central place for reading, communication and the arts.
住宅的核心是一面壮观的书柜,覆盖了客厅整面墙,直通天花板。为了让这面书柜成为视觉与功能的焦点,建筑师在阁楼上开辟了一个矩形空间,使书柜得以垂直延伸,并与从天花板洒下的自然光线融为一体。这个设计不仅突出了书柜的立体感,还营造了一个仿佛置身文学天堂的氛围。
At the heart of the house is a spectacular bookcase that covers the entire wall of the living room and leads straight to the ceiling. To make the bookcase a visual and functional focal point, the architects created a rectangular space in the attic that allows the bookcase to extend vertically and blend in with the natural light pouring from the ceiling. The design not only highlights the three-dimensional sense of the bookcase, but also creates an atmosphere that feels like being in a literary paradise.
这一设计灵感融合了两大建筑经典:一是建筑师 Fernando Higueras 在马德里的私宅 Rascainfiernos,那是一个地下 7 米的挖掘空间,充满光线和垂直感;二是卡尔·拉格斐(Karl Lagerfeld)在巴黎的私人书房,那里的书籍密布墙壁,象征着文学的无限延展。书柜前的客厅则成为一个被艺术与社交氛围包围的空间,搭配 B-B Italia 的模块化沙发,构建了一个灵活且充满个性的活动区域。
The design is inspired by a combination of two architectural classics: architect Fernando Higueras private home in Madrid, Rascainfiernos, which is an excavated space 7 meters underground, full of light and vertical; The second is Karl Lagerfelds private study in Paris, where books line the walls, symbolizing the infinite extension of literature. The living room in front of the bookcase becomes a space surrounded by art and social atmosphere, with B-B Italias modular sofa, creating a flexible and personalised activity area.
Carolina 和 Jeremy 在 12 年前移居里斯本,此前,他们曾在普利兹克奖得主 Jean Nouvel 的事务所合作,专注于全球范围的大型建筑项目。来到里斯本后,他们选择转向小规模的住宅项目,并将葡萄牙传统工艺的精湛与触感融入到每一个设计中。
“真实感比完美更重要。”建筑师夫妇认为,当代人对过于完美的空间感到疲倦,他们希望自己的家充满触觉的真实感,让人可以不断地发现、感受和探索。
Carolina and Jeremy moved to Lisbon 12 years ago after working together in Pritzker Prize-winning Jean Nouvels practice, focusing on large-scale architectural projects worldwide. Upon arriving in Lisbon, they chose to turn to small-scale residential projects, incorporating the craftsmanship and touch of traditional Portuguese craftsmanship into each design. Authenticity is more important than perfection. The architects believe that the contemporary generation is tired of too perfect space, and they want their home to be filled with a tactile reality that allows people to constantly discover, feel and explore.
在材料的选择上,建筑师夫妇尽量使用当地材料,体现对葡萄牙文化的致敬。在餐厅,巴斯克工匠 Fragoso Mendes 设计了一张巨大且略微弯曲的木桌,既体现了自然的不规则之美,又充满雕塑感。在酒吧区,带有纹理的黄铜表面成为低调奢华的点缀。而天然石材则贯穿整个住宅——从客厅壁炉的黑色化石,到厨房台面的 Viana Green 大理石,再到主浴室里以摩卡石灰石打造的立方体水槽,每一处都展现了材料的细腻与丰富性。
In the selection of materials, the couple tried to use local materials to reflect the Portuguese culture. In the dining room, Basque artisan Fragoso Mendes has designed a large and slightly curved wooden table that reflects both the irregular beauty of nature and the sense of sculpture. In the bar area, textured brass surfaces are a touch of understated luxury. Natural stone is used throughout the house - from the black fossil fireplace in the living room, to the Viana Green marble on the kitchen countertop, to the cubed sink of mocha limestone in the master bathroom, each of which reveals the delicacy and richness of the material.
这座住宅兼具生活气息与艺术氛围,既是小型音乐会、文学讲座、晚宴和派对的理想场所,也是一个阅读天堂。在这里,书柜与艺术品交相辉映,空间既沉静,又充满活力。无论是在书柜前品味经典,还是在派对中欣赏艺术,每个角落都彰显着文学与生活的交融。这座住宅将文学的魅力融入日常,为业主创造出难以忘怀的美好时光,真正体现了艺术与文化的双重价值。正如豪尔赫·路易斯·博尔赫斯(Jorge Luis Borges)所言:“我一直想象着天堂的模样,而它应该是某种图书馆。”在这个充满诗意的空间里,天堂的想象仿佛触手可及。
The house combines life and art, making it an ideal venue for small concerts, literary lectures, dinners and parties, as well as a haven for reading. Here, bookcases and artworks complement each other, making the space both quiet and vibrant. Whether it is savoring classics in front of the bookcase or appreciating art at a party, every corner highlights the blend of literature and life. The house integrates the charm of literature into everyday life and creates unforgettable moments for the owner, truly reflecting the dual values of art and culture. As Jorge Luis Borges said, I have always imagined heaven, and it should be some kind of library. In this poetic space, the imagination of heaven seems to be at hand.
Atelier Backlar 用他们对设计的敏锐理解和对材料的精确运用,为业主打造了一处真正属于“天堂”的居所——一个关于文学、艺术与生活的梦想之地。一个能触动心灵、激发灵感的家。
With their keen understanding of design and precise use of materials, Atelier Backlar has created a home that is truly a paradise - a dream place for literature, art and life. A home that touches the heart and inspires.
撰文 WRITER :L·xue 校改 CORRECTION :
设计版权DESIGN COPYRIGHT : Atelier Backlar
采集分享
 举报
举报
别默默的看了,快登录帮我评论一下吧!:)
注册
登录
更多评论
相关文章
-

描边风设计中,最容易犯的8种问题分析
2018年走过了四分之一,LOGO设计趋势也清晰了LOGO设计
-

描边风设计中,最容易犯的8种问题分析
2018年走过了四分之一,LOGO设计趋势也清晰了LOGO设计
-

描边风设计中,最容易犯的8种问题分析
2018年走过了四分之一,LOGO设计趋势也清晰了LOGO设计













































































